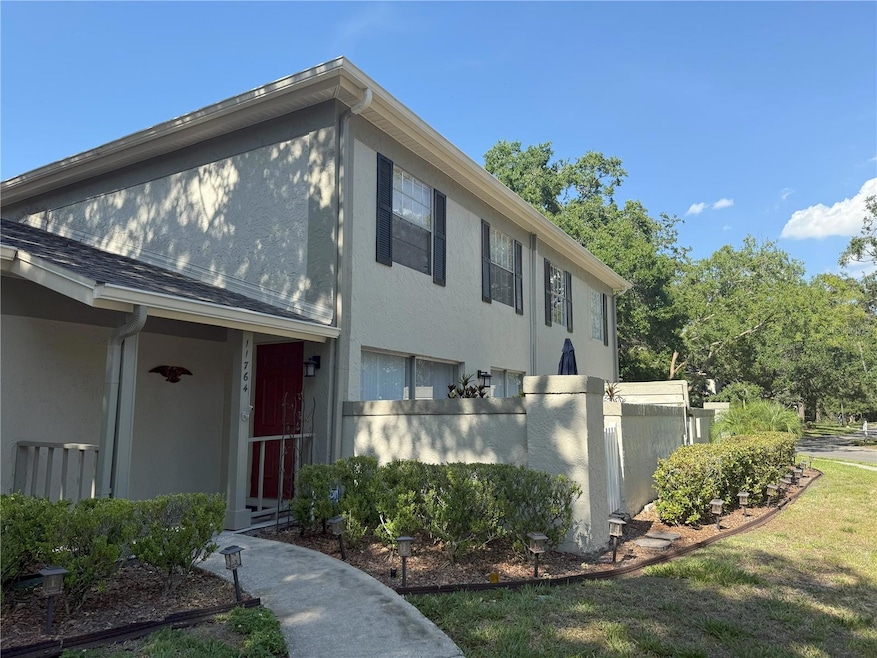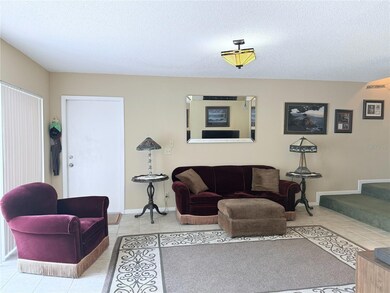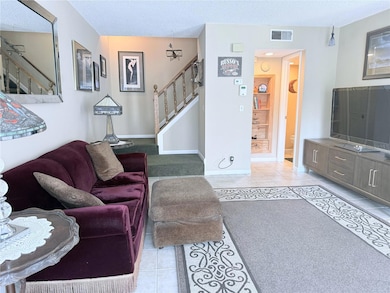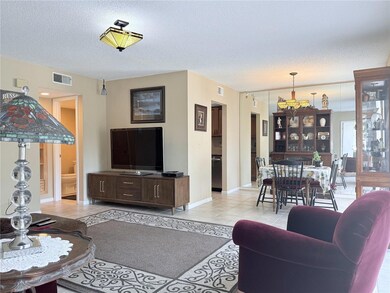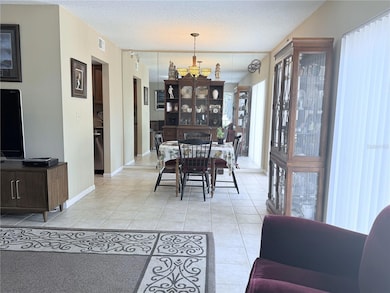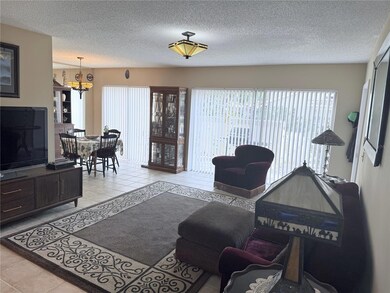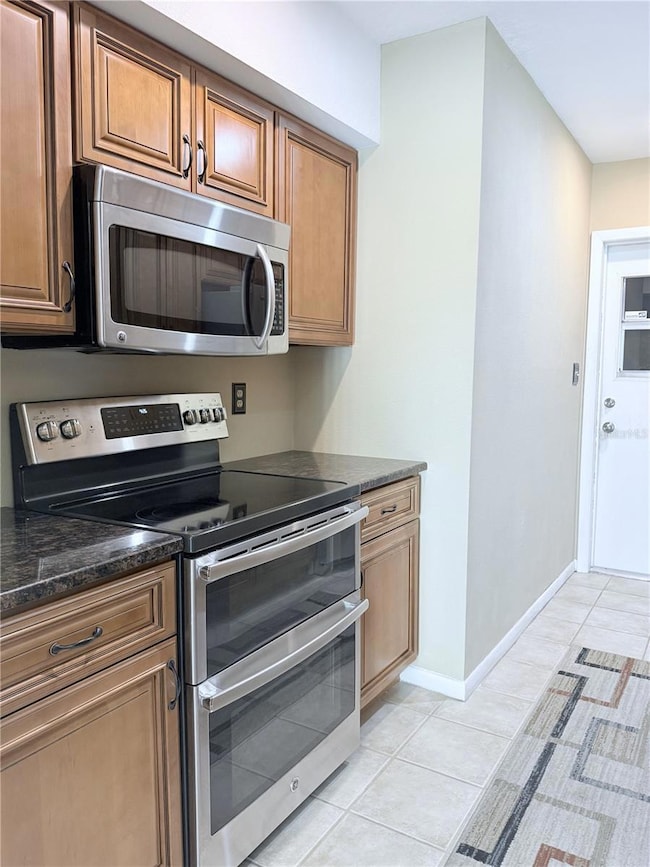
11764 Raintree Dr Unit 11764 Temple Terrace, FL 33617
Estimated payment $1,804/month
Highlights
- Oak Trees
- Gated Community
- Contemporary Architecture
- King High School Rated A-
- Clubhouse
- Property is near public transit
About This Home
RAINTREE MANOR – TEMPLE TERRACE
Beautiful 2BR/1.5BA townhome in highly desirable Raintree Manor! Enjoy maintenance-free living in this charming home featuring a recently remodeled kitchen, spacious open-concept great room, ceramic tile in main areas, and carpet in bedrooms. All appliances included—washer & dryer too! One-car garage provides extra storage. Nestled under a canopy of oaks, this community offers resort-style amenities: multiple pools, tennis courts, and boat/RV storage. Prime location—just minutes to USF, shopping, dining, entertainment, interstates, and more!
Listing Agent
CENTURY 21 ELITE LOCATIONS, INC Brokerage Phone: 813-960-0999 License #3187460 Listed on: 05/24/2025

Property Details
Home Type
- Condominium
Est. Annual Taxes
- $828
Year Built
- Built in 1980
Lot Details
- South Facing Home
- Mature Landscaping
- Oak Trees
HOA Fees
- $756 Monthly HOA Fees
Parking
- 1 Car Attached Garage
- Open Parking
Home Design
- Contemporary Architecture
- Florida Architecture
- Slab Foundation
- Frame Construction
- Shingle Roof
- Block Exterior
- Stucco
Interior Spaces
- 1,104 Sq Ft Home
- 2-Story Property
- Ceiling Fan
- Blinds
- Sliding Doors
- Combination Dining and Living Room
- Walk-Up Access
Kitchen
- Range
- Microwave
- Dishwasher
Flooring
- Carpet
- Ceramic Tile
Bedrooms and Bathrooms
- 2 Bedrooms
- Walk-In Closet
Laundry
- Laundry in Garage
- Dryer
- Washer
Schools
- Lewis Elementary School
- Greco Middle School
- King High School
Utilities
- Central Heating and Cooling System
- High Speed Internet
- Cable TV Available
Additional Features
- Covered Patio or Porch
- Property is near public transit
Listing and Financial Details
- Visit Down Payment Resource Website
- Tax Block 24
- Assessor Parcel Number T-11-28-19-117-000024-11764.0
Community Details
Overview
- Association fees include cable TV, pool, escrow reserves fund, insurance, maintenance structure, ground maintenance, management, private road, sewer, trash, water
- $142 Other Monthly Fees
- Janet Moyer Association, Phone Number (813) 955-5926
- Visit Association Website
- Raintree Manor Association
- Raintree Manor Homes Condominium Subdivision
- The community has rules related to deed restrictions
Amenities
- Clubhouse
- Community Mailbox
Recreation
- Tennis Courts
- Community Pool
Pet Policy
- Pets Allowed
- Pets up to 50 lbs
Security
- Gated Community
Map
Home Values in the Area
Average Home Value in this Area
Tax History
| Year | Tax Paid | Tax Assessment Tax Assessment Total Assessment is a certain percentage of the fair market value that is determined by local assessors to be the total taxable value of land and additions on the property. | Land | Improvement |
|---|---|---|---|---|
| 2024 | $828 | $87,024 | -- | -- |
| 2023 | $786 | $84,489 | $0 | $0 |
| 2022 | $746 | $82,028 | $0 | $0 |
| 2021 | $724 | $79,639 | $0 | $0 |
| 2020 | $710 | $78,539 | $100 | $78,439 |
| 2019 | $691 | $77,150 | $100 | $77,050 |
| 2018 | $1,515 | $75,853 | $0 | $0 |
| 2017 | $1,421 | $69,239 | $0 | $0 |
| 2016 | $1,322 | $61,972 | $0 | $0 |
| 2015 | $1,242 | $57,900 | $0 | $0 |
| 2014 | $1,124 | $53,695 | $0 | $0 |
| 2013 | -- | $50,437 | $0 | $0 |
Property History
| Date | Event | Price | Change | Sq Ft Price |
|---|---|---|---|---|
| 07/05/2025 07/05/25 | Price Changed | $180,000 | -5.3% | $163 / Sq Ft |
| 05/24/2025 05/24/25 | For Sale | $190,000 | -- | $172 / Sq Ft |
Purchase History
| Date | Type | Sale Price | Title Company |
|---|---|---|---|
| Interfamily Deed Transfer | -- | None Available | |
| Deed | $100 | -- | |
| Warranty Deed | $120,000 | Fuentes & Kreischer Title Co | |
| Warranty Deed | $64,000 | -- | |
| Warranty Deed | $50,000 | -- |
Mortgage History
| Date | Status | Loan Amount | Loan Type |
|---|---|---|---|
| Open | $35,000 | Credit Line Revolving | |
| Previous Owner | $96,000 | Fannie Mae Freddie Mac | |
| Previous Owner | $62,000 | No Value Available | |
| Previous Owner | $50,625 | VA |
Similar Homes in the area
Source: Stellar MLS
MLS Number: TB8387482
APN: T-11-28-19-1I7-000024-11764.0
- 11721 Raintree Dr
- 6214 Dewdrop Way Unit 621
- 6206 Dewdrop Way
- 11799 Raintree Dr
- 11837 Wildeflower Place
- 11814 Raintree Dr
- 6306 S Queensway Dr
- 11510 Moffat Place
- 11802 Foxrun Ln
- 11877 Raintree Dr Unit 11877
- 11708 Raintree Village Blvd Unit A
- 11718 Raintree Village Blvd Unit C
- 6010 Laketree Ln Unit L
- 6112 E 111th Ave
- 11335 Grandville Dr
- 6204 Soaring Ave
- 6004 Laketree Ln Unit D
- 11308 Grandville Dr
- 5910 Stratton Park Dr
- 11338 Stratton Park Dr
- 11706 Oban Ave
- 11722 Raintree Lake Ln Unit A
- 11706 Raintree Lake Ln Unit B
- 12137 Riverhills Dr
- 11713 Raintree Village Blvd Unit C
- 11702 Raintree Village Blvd Unit A
- 11716 Raintree Village Blvd Unit D
- 11500 Summit Blvd W
- 6010 Soaring Ave Unit ID1053149P
- 5902 E 122nd Ave Unit 106
- 5902 E 122nd Ave Unit 202
- 11355 Stratton Park Dr
- 11716 N 58th St
- 11313 Stratton Park Dr
- 12216 N 59th St Unit G
- 12216 N 59th St
- 5818 Nature Terrace Cove
- 528 Crestover Dr
- 6064 Gibson Ave
- 5626 Ashley Oaks Dr Unit 28
