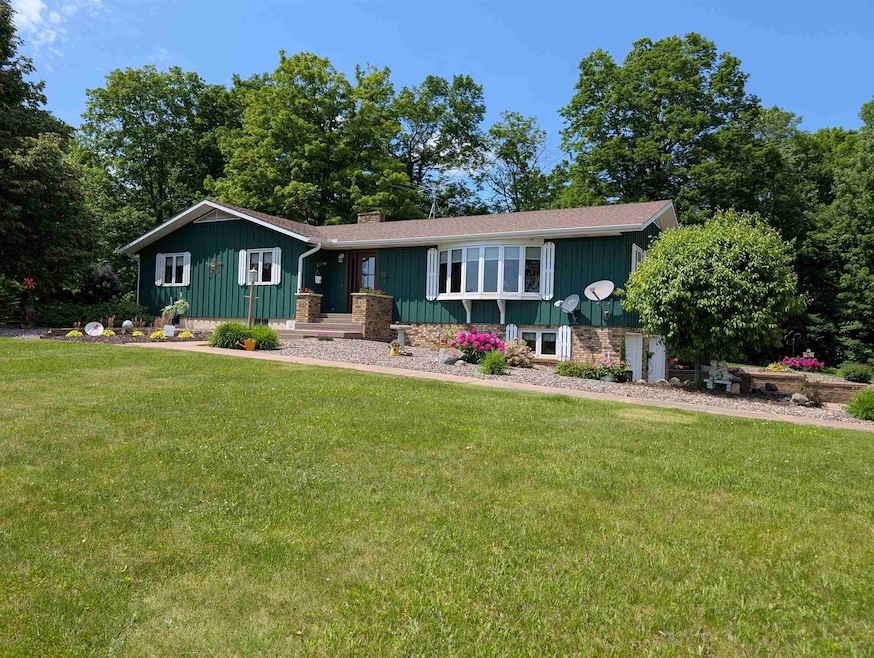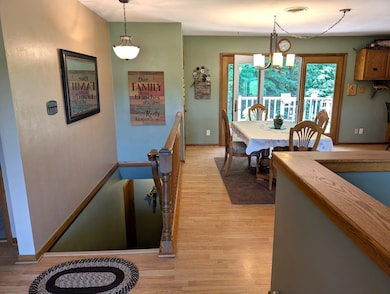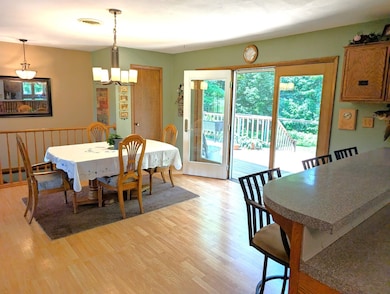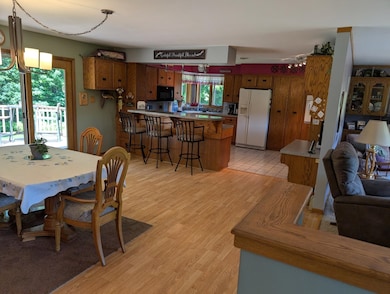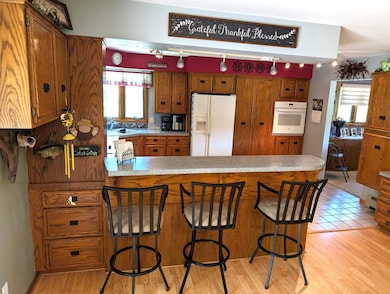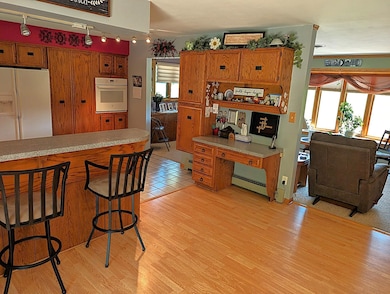
117642 Windfall Hill Rd Unit 1428 Windfall Hill R Athens, WI 54411
Estimated payment $2,084/month
Highlights
- Hot Property
- Deck
- Lower Floor Utility Room
- Open Floorplan
- Ranch Style House
- 4 Car Garage
About This Home
This immaculate 1-story, 1-owner home is nestled on 2 partially wooded acres (mol) in the Town of Bern and Athens school district. A very well-maintained, updated, and remodeled home. Featuring an inviting foyer, open concept kitchen/dinette. A large, warm living room. Dinette w/patio doors to a low-maintenance back deck 14x20 & cement pad with fire pit surrounded by perennials, shrubs, and mature trees. 3 bedrooms include a master with a walk-in closet and a full bath. A second full bath with a double sink. The main floor laundry has a sink, a long folding counter, storage cabinets, and an entrance door to the back deck. The lower level has a family room with double flue for a future fireplace, a bonus room, a half bath, and 3 storage closets. The 2-car plus drive under garage (25x23) with work area has an entrance door with stairs to the main floor and a separate entrance to the family room. Some of the many extras include built-ins, refrigerator, wall oven, cooktop, and microwave (2014), dishwasher (2023), washer, dryer, and owned water softener.
Listing Agent
RE/MAX EXCEL Brokerage Phone: 715-218-0692 License #66538-94 Listed on: 06/20/2025

Home Details
Home Type
- Single Family
Est. Annual Taxes
- $2,625
Year Built
- Built in 1976
Home Design
- Ranch Style House
- Poured Concrete
- Shingle Roof
- Cedar Siding
Interior Spaces
- Open Floorplan
- Ceiling Fan
- Entrance Foyer
- Lower Floor Utility Room
Kitchen
- Electric Oven or Range
- Cooktop
- Dishwasher
Flooring
- Carpet
- Laminate
- Tile
Bedrooms and Bathrooms
- 3 Bedrooms
- Walk-In Closet
- Bathroom on Main Level
Laundry
- Laundry on main level
- Dryer
- Washer
Finished Basement
- Walk-Out Basement
- Basement Fills Entire Space Under The House
- Basement Storage
Home Security
- Carbon Monoxide Detectors
- Fire and Smoke Detector
Parking
- 4 Car Garage
- Basement Garage
- Tuck Under Garage
- Garage Door Opener
- Driveway Level
Outdoor Features
- Deck
- Patio
Utilities
- Forced Air Heating and Cooling System
- Heating System Uses Oil
- Electric Water Heater
- Water Softener is Owned
- Conventional Septic
Additional Features
- Low Pile Carpeting
- 2 Acre Lot
Listing and Financial Details
- Assessor Parcel Number 00630032420994
- Seller Concessions Offered
Map
Home Values in the Area
Average Home Value in this Area
Property History
| Date | Event | Price | Change | Sq Ft Price |
|---|---|---|---|---|
| 06/20/2025 06/20/25 | For Sale | $334,900 | -- | $191 / Sq Ft |
Similar Homes in Athens, WI
Source: Central Wisconsin Multiple Listing Service
MLS Number: 22502777
- 119918 County Road A
- 242565 County Road M
- 525 Kreutzer St
- 101 Kreutzer St
- 121789 County Road L
- 309 Munes St
- 313 Allen St
- 628 W Village Limits Rd
- 709 W Village Limits Rd
- 233482 Corinth Rd
- 0000 County Rd E
- 000 Lekie Dr
- N3429 County Road C
- N3429 Cth C
- 108400 County Road A
- 105449 County Line Rd
- W10578 State Road 64
- 110210 Ollie Rd
- W10578 Wisconsin 64
- 116844 Wisconsin 29
