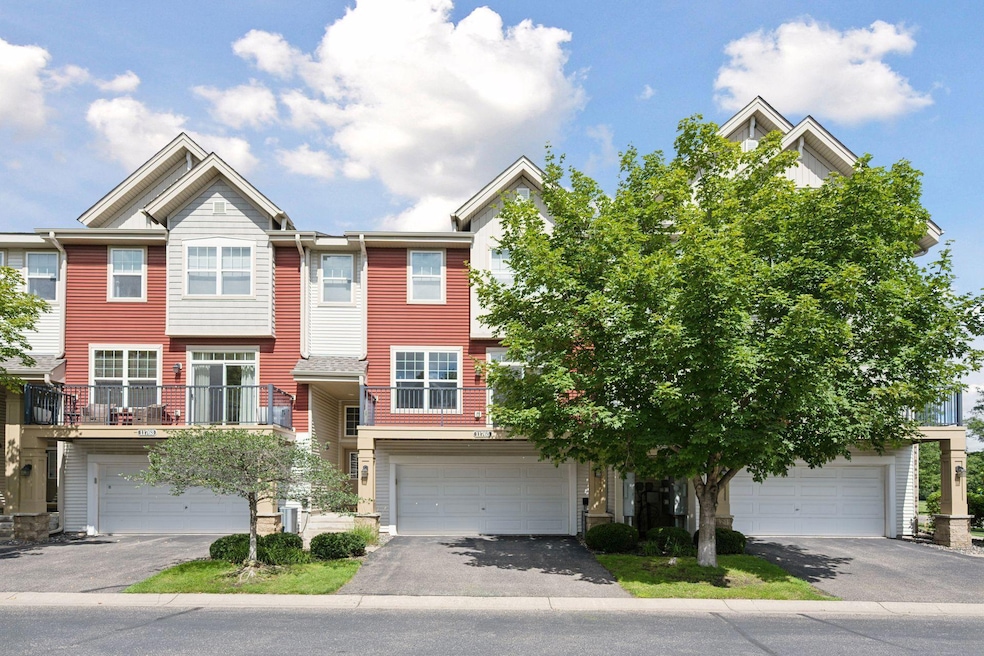
11765 Emery Village Dr N Champlin, MN 55316
Estimated payment $2,261/month
Highlights
- Popular Property
- 25,526 Sq Ft lot
- Stainless Steel Appliances
- Champlin-Brooklyn Park Academy Rated A-
- Deck
- 1-minute walk to Emery Farms Park
About This Home
Well-maintained townhome in the heart of Champlin. This 2 bedroom, 3 bathroom home offers an open layout with large windows and plenty of natural light. The spacious kitchen is equipped with stainless steel appliances, maple cabinetry, and maple trim throughout. A cozy see-thru gas fireplace connects the living and dining spaces, and just off the dining room, a deck provides a nice spot to relax outdoors. Upstairs, both bedrooms are generously sized with walk-in closets. The primary suite features a private bathroom with a separate tub and shower. Laundry is located on the upper level for convenience. Additional features include a finished garage and close proximity to restaurants, shopping, gyms, the Mississippi River, Elm Creek Park Reserve, parks, trails, and easy highway access.
Listing Agent
Keller Williams Classic Rlty NW Brokerage Phone: 612-703-7285 Listed on: 08/22/2025

Townhouse Details
Home Type
- Townhome
Est. Annual Taxes
- $3,102
Year Built
- Built in 2006
Lot Details
- 0.59 Acre Lot
- Lot Dimensions are 201x48x70x23x29x145x131
HOA Fees
- $423 Monthly HOA Fees
Parking
- 2 Car Attached Garage
- Tuck Under Garage
- Garage Door Opener
Interior Spaces
- 1,655 Sq Ft Home
- 2-Story Property
- Entrance Foyer
- Family Room with Fireplace
- Basement
Kitchen
- Range
- Microwave
- Dishwasher
- Stainless Steel Appliances
- Disposal
- The kitchen features windows
Bedrooms and Bathrooms
- 2 Bedrooms
Laundry
- Dryer
- Washer
Home Security
Outdoor Features
- Deck
Utilities
- Forced Air Heating and Cooling System
- Humidifier
Listing and Financial Details
- Assessor Parcel Number 3012021430048
Community Details
Overview
- Association fees include maintenance structure, hazard insurance, lawn care, ground maintenance, professional mgmt, trash, sewer, shared amenities, snow removal
- First Service Residential Association, Phone Number (888) 679-2500
- Cic 1623 Emery Village Condo Subdivision
Security
- Fire Sprinkler System
Map
Home Values in the Area
Average Home Value in this Area
Tax History
| Year | Tax Paid | Tax Assessment Tax Assessment Total Assessment is a certain percentage of the fair market value that is determined by local assessors to be the total taxable value of land and additions on the property. | Land | Improvement |
|---|---|---|---|---|
| 2023 | $3,178 | $286,700 | $23,000 | $263,700 |
| 2022 | $2,941 | $280,000 | $25,000 | $255,000 |
| 2021 | $2,769 | $233,000 | $25,000 | $208,000 |
| 2020 | $2,720 | $218,000 | $20,000 | $198,000 |
| 2019 | $2,430 | $209,000 | $20,000 | $189,000 |
| 2018 | $2,253 | $199,000 | $12,000 | $187,000 |
| 2017 | $2,058 | $169,000 | $10,000 | $159,000 |
| 2016 | $1,939 | $156,000 | $12,000 | $144,000 |
| 2015 | $1,930 | $155,000 | $12,000 | $143,000 |
| 2014 | -- | $139,000 | $12,000 | $127,000 |
Property History
| Date | Event | Price | Change | Sq Ft Price |
|---|---|---|---|---|
| 08/22/2025 08/22/25 | For Sale | $289,900 | -- | $175 / Sq Ft |
Purchase History
| Date | Type | Sale Price | Title Company |
|---|---|---|---|
| Warranty Deed | $154,323 | Title Support Services | |
| Limited Warranty Deed | -- | Title One Inc | |
| Warranty Deed | $129,900 | -- | |
| Sheriffs Deed | $163,381 | -- | |
| Warranty Deed | $199,990 | -- |
Mortgage History
| Date | Status | Loan Amount | Loan Type |
|---|---|---|---|
| Open | $151,050 | New Conventional | |
| Previous Owner | $126,606 | FHA | |
| Previous Owner | $159,992 | New Conventional |
Similar Homes in Champlin, MN
Source: NorthstarMLS
MLS Number: 6774356
APN: 30-120-21-43-0048
- 8320 Emery Pkwy N
- 11900 Emery Village Dr N
- 11632 Utah Ave N
- 11525 Wisconsin Ave N
- 11918 Utah Ave N
- 7715 118th Ave N
- 8124 115th Ln N
- 11477 Marketplace Dr N
- 8475 121st Ave N
- 11444 Sumter Ave N
- 12124 Yukon Ave N
- 12141 Zealand Ave N
- 12136 Yukon Ave N
- 11427 Elmwood Ave N
- 8458 S Pond Trail Unit 26
- 8472 S Pond Trail
- 11519 Oregon Ln N
- 11548 Oregon Ave N
- 8469 S Pond Trail
- 9412 Lakeside Trail
- 8506 Emery Pkwy N
- 11719-11719 Champlin Dr
- 805 Elm Creek Cir
- 11800 Eldorado St NW
- 30 Sunset Dr E
- 1150-1160 Queens Ln
- 220 E River Pkwy
- 4021 Coon Rapids Blvd NW
- 11027 Douglas Ln N
- 11799 Zea St NW
- 101 Dayton Rd
- 3845 119th Ave NW
- 411 Dayton Rd
- 1520 10th Ave Unit 1
- 535 Madison St
- 1721 S Ferry St
- 3133 109th Ln NW
- 2233 5th Ave NE Unit 2, Upstairs
- 401 W Main St
- 3120-3140 Northdale Blvd






