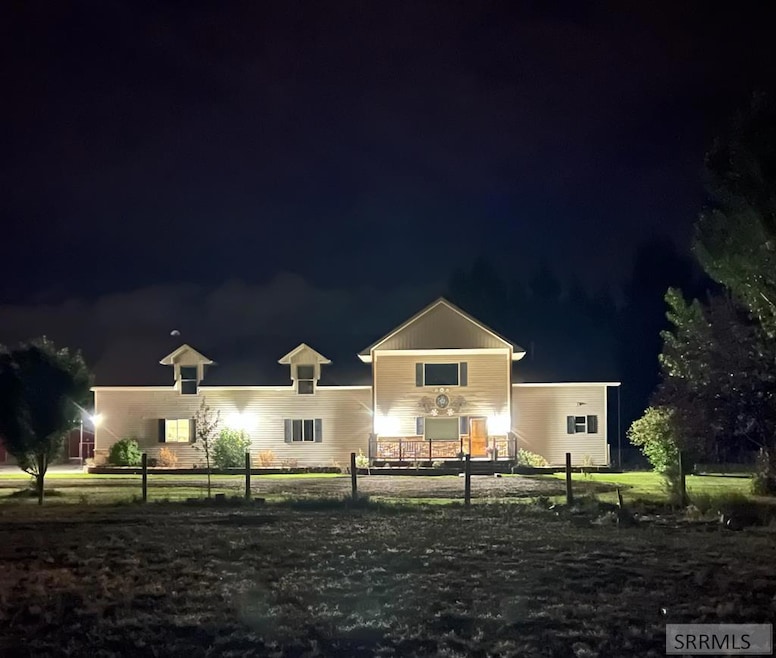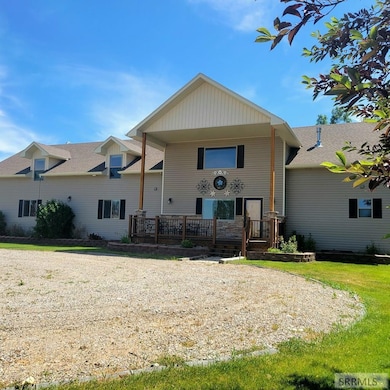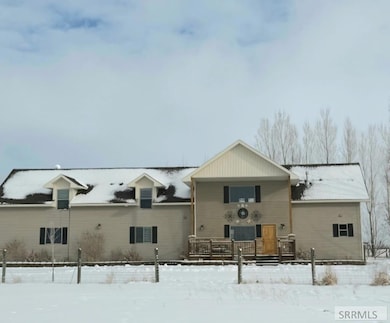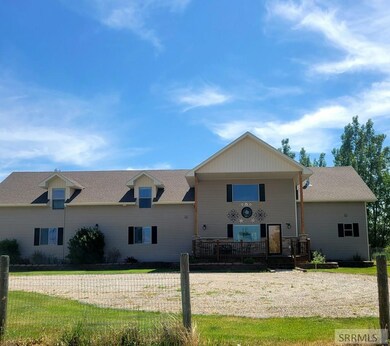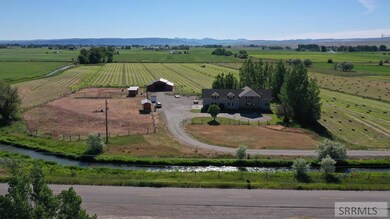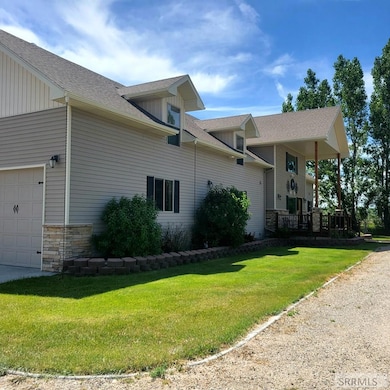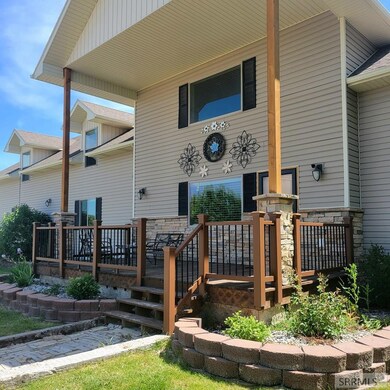
11766 N 75th E Idaho Falls, ID 83401
Estimated payment $5,760/month
Highlights
- Horse Facilities
- Horses Allowed On Property
- RV Carport
- Barn
- Spa
- 12.54 Acre Lot
About This Home
Welcome to this extraordinary retreat and horse property, where luxury meets nature! Set on 12.5 acres, this custom-built home offers a profitable agricultural opportunity, generating $6,000 to $9,000 annually from thriving alfalfa and Timothy grass crops—perfect for equine lovers. Inside, discover thoughtful updates including a spacious butler's pantry, fresh paint, stylish lighting, and charming brick accents. The kitchen is a chef's dream, featuring a Thor gas range with six burners, a griddle, double ovens, granite countertops, and knotty alder cabinets. The main floor living room is highlighted by a striking propane fireplace, while the expansive primary suite offers a spa-like bath with an oversized jetted tub. With 8 bedrooms and 4 full bathrooms, there's room for family, guests, and gatherings. Outdoor living shines with a spacious deck, recessed trampoline, and play areas for all ages. The theater room adds even more entertainment. Lawn care is effortless with an automated sprinkler system, and the 47'x40' barn and chicken coop are perfect for animals. Located near Yellowstone, Jackson Hole, and Heise Hot Springs, this property offers endless outdoor adventure. Don't miss out on making this dream home your forever retreat!
Home Details
Home Type
- Single Family
Est. Annual Taxes
- $2,625
Year Built
- Built in 2010
Lot Details
- 12.54 Acre Lot
- Rural Setting
- Split Rail Fence
- Partially Fenced Property
- Wood Fence
- Level Lot
- Sprinkler System
- Many Trees
- Garden
Parking
- 2 Car Attached Garage
- Garage Door Opener
- Circular Driveway
- Open Parking
- RV Carport
Home Design
- Newly Painted Property
- Frame Construction
- Architectural Shingle Roof
- Vinyl Siding
- Concrete Perimeter Foundation
Interior Spaces
- 2-Story Property
- Wet Bar
- Central Vacuum
- Wired For Data
- Vaulted Ceiling
- Ceiling Fan
- Propane Fireplace
- Mud Room
- Home Office
- Workshop
- Storage
- Laundry on main level
- Mountain Views
Kitchen
- Breakfast Bar
- Double Oven
- Gas Range
- Range Hood
- Microwave
- Dishwasher
- Disposal
Flooring
- Wood
- Tile
Bedrooms and Bathrooms
- 8 Bedrooms
- Primary Bedroom on Main
- Walk-In Closet
- 4 Full Bathrooms
- Spa Bath
Finished Basement
- Basement Fills Entire Space Under The House
- Basement Window Egress
Outdoor Features
- Spa
- Covered Deck
- Covered patio or porch
- Shed
- Outbuilding
- Playground
Schools
- Ucon 93El Elementary School
- Rocky Mountain 93Jh Middle School
- Bonneville 93HS High School
Farming
- Barn
Horse Facilities and Amenities
- Horses Allowed On Property
- Corral
Utilities
- Forced Air Heating and Cooling System
- Heating System Uses Natural Gas
- Irrigation Water Rights
- Well
- Gas Water Heater
- Water Softener is Owned
- Private Sewer
Listing and Financial Details
- Exclusions: Seller's Personal Property. Fridge And Freezer In The Garage
Community Details
Overview
- No Home Owners Association
Recreation
- Horse Facilities
Map
Home Values in the Area
Average Home Value in this Area
Tax History
| Year | Tax Paid | Tax Assessment Tax Assessment Total Assessment is a certain percentage of the fair market value that is determined by local assessors to be the total taxable value of land and additions on the property. | Land | Improvement |
|---|---|---|---|---|
| 2024 | $2,775 | $641,334 | $9,402 | $631,932 |
| 2023 | $2,625 | $651,042 | $31,882 | $619,160 |
| 2022 | $3,040 | $565,231 | $31,671 | $533,560 |
| 2021 | $3,231 | $413,579 | $31,239 | $382,340 |
| 2019 | $3,224 | $351,136 | $29,786 | $321,350 |
| 2018 | $2,876 | $369,939 | $31,139 | $338,800 |
| 2017 | $2,301 | $330,672 | $26,372 | $304,300 |
| 2016 | $2,249 | $286,319 | $23,349 | $262,970 |
| 2015 | $2,205 | $271,118 | $23,394 | $247,724 |
| 2014 | $19,705 | $271,118 | $23,538 | $247,580 |
| 2013 | $2,372 | $276,697 | $23,837 | $252,860 |
Property History
| Date | Event | Price | Change | Sq Ft Price |
|---|---|---|---|---|
| 05/16/2025 05/16/25 | For Sale | $989,999 | +21.5% | $188 / Sq Ft |
| 01/28/2022 01/28/22 | Sold | -- | -- | -- |
| 12/19/2021 12/19/21 | Pending | -- | -- | -- |
| 11/02/2021 11/02/21 | For Sale | $815,000 | -- | $144 / Sq Ft |
Purchase History
| Date | Type | Sale Price | Title Company |
|---|---|---|---|
| Warranty Deed | -- | Title One Title | |
| Interfamily Deed Transfer | -- | Titleone Twin Falls | |
| Quit Claim Deed | -- | Pioneer Title Co | |
| Warranty Deed | -- | Pioneer Title Co | |
| Quit Claim Deed | -- | -- |
Mortgage History
| Date | Status | Loan Amount | Loan Type |
|---|---|---|---|
| Open | $124,000 | Credit Line Revolving | |
| Open | $400,000 | New Conventional | |
| Previous Owner | $100,000 | Future Advance Clause Open End Mortgage | |
| Previous Owner | $80,000 | Credit Line Revolving | |
| Previous Owner | $300,000 | New Conventional |
Similar Homes in Idaho Falls, ID
Source: Snake River Regional MLS
MLS Number: 2176615
APN: RP03N39E095640
- 10015 E 85 N
- 5148 Rockland Dr
- 14050 N 65th E
- 3 N 3990 E
- 4106 E 67 N
- 10 N 3942 E
- 66 N 4142 E
- 4158 E 82 N
- 65 N 4000 E
- 77 N 4000 E
- e 129 North Blvd Unit Lot 6
- e 129 North Blvd Unit Lot 7
- e 129 North Blvd Unit Lot 5
- e 129 North Blvd
- L1 B12 Currant Ln
- 18 N Elm Ln
- Lot 8 Chelsie Ln
- 3886 E Hemlock Ln
- 39 N Currant Ln
- 40 N Hemlock Ln
