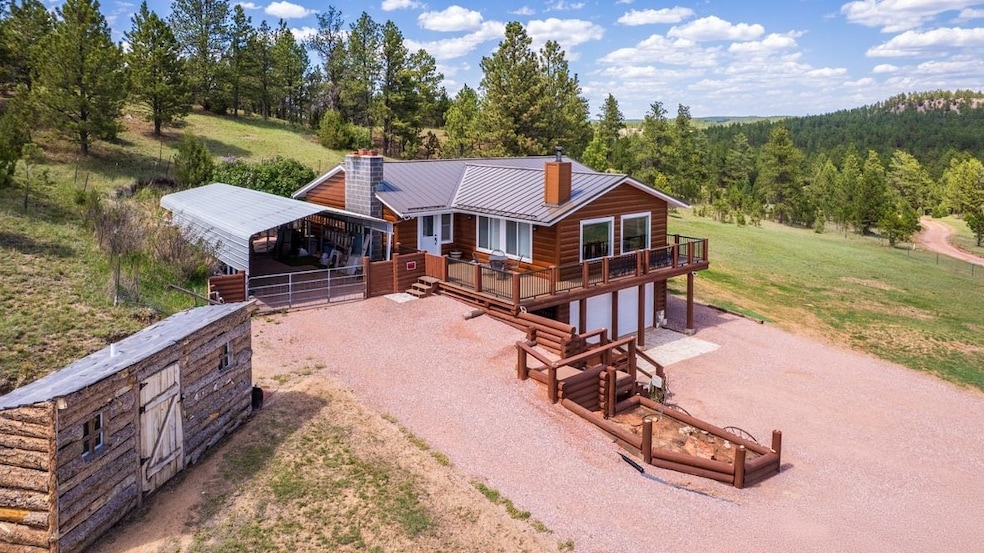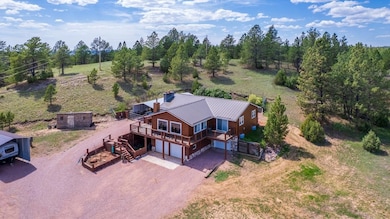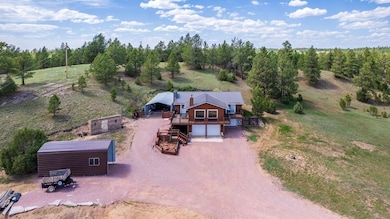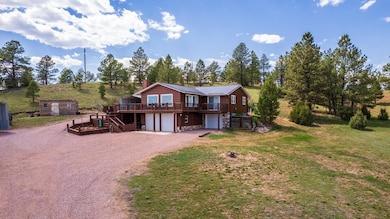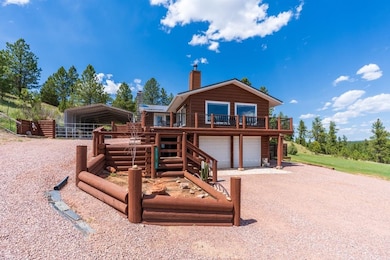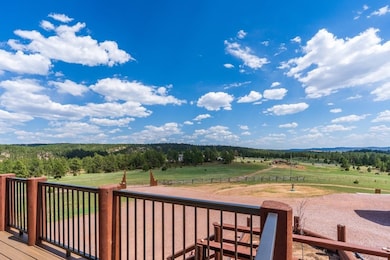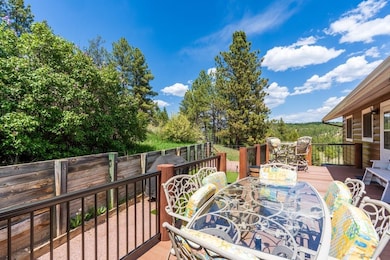11766 Ridge Rd Hot Springs, SD 57747
Estimated payment $4,705/month
Highlights
- Horses Allowed On Property
- 40 Acre Lot
- Deck
- RV Parking in Community
- Bluff on Lot
- Living Room with Fireplace
About This Home
THE ROAD LESS TRAVELED! Looking for the great outdoors and seclusion, along with a beautifully remodeled house, where you can go hiking, 4-wheeling/ATVing, hunt, and/or shoot on your personal covered shooting range - all on your own fenced 40 acres? Then follow your heart down the long and winding road to the very end and arrive at your own private retreat! This property features all that plus views, views, views, various wildlife, trees, valleys, canyons & a seasonal pond - plus no covenants and ag status! This beautiful home sports an open concept main floor including 2 bedrooms, 2 bathrooms w/custom tiled showers, a large kitchen & pantry, dining room, & a large new living room. Windows abound bringing the outside in & cozy fireplaces beckon for you to sit a spell. Finished basement has a family room, 3rd bedroom, laundry room & a half bath. The house features a metal roof, metal log siding, private composite back deck, open front deck, and downstairs outdoor sitting area giving you plenty of options for outdoor living spaces to relax or entertain. Plus 3 garages, an RV cover, 30-amp RV hookup, an additional extra-large car cover, and a tool room. You won't get cold in the winter w/ the wood burning stove, plus 2 more propane fireplaces w/ a 1000-gallon propane tank. Even though you are remote, you have fiber optic cable when you want to connect with the rest of the world or if you work from home. Just a fabulous package for anyone wanting a private personal get-a-way!
Home Details
Home Type
- Single Family
Est. Annual Taxes
- $2,765
Year Built
- Built in 1978
Lot Details
- 40 Acre Lot
- Bluff on Lot
- Irregular Lot
- Unpaved Streets
- Partially Wooded Lot
- Landscaped with Trees
- Lawn
- Property is zoned AG
Parking
- 3 Car Attached Garage
- Tuck Under Garage
Home Design
- Raised Ranch Architecture
- Frame Construction
- Metal Roof
- Metal Siding
Interior Spaces
- 2,596 Sq Ft Home
- Ceiling Fan
- Free Standing Fireplace
- Gas Log Fireplace
- Living Room with Fireplace
- 3 Fireplaces
- Basement
- Laundry in Basement
- Fire and Smoke Detector
- Laundry Room
- Property Views
Kitchen
- Electric Oven or Range
- Range Hood
- Microwave
- Dishwasher
Flooring
- Carpet
- Laminate
- Tile
Bedrooms and Bathrooms
- 3 Bedrooms
- Primary Bedroom on Main
- En-Suite Primary Bedroom
- Walk-In Closet
- Bathroom on Main Level
Outdoor Features
- Deck
- Covered Patio or Porch
- Shed
- Stoop
Utilities
- Evaporated cooling system
- 220 Volts
- Propane
- Well
- On Site Septic
Additional Features
- Green Energy Fireplace or Wood Stove
- Horses Allowed On Property
Community Details
- RV Parking in Community
Map
Home Values in the Area
Average Home Value in this Area
Tax History
| Year | Tax Paid | Tax Assessment Tax Assessment Total Assessment is a certain percentage of the fair market value that is determined by local assessors to be the total taxable value of land and additions on the property. | Land | Improvement |
|---|---|---|---|---|
| 2025 | $2,766 | $376,841 | $3,881 | $372,960 |
| 2024 | $1,833 | $377,888 | $4,928 | $372,960 |
| 2023 | $1,567 | $209,960 | $4,904 | $205,056 |
| 2022 | $2,085 | $140,074 | $4,786 | $135,288 |
| 2021 | $1,990 | $139,097 | $7,903 | $131,194 |
| 2020 | $1,890 | $126,792 | $9,696 | $117,096 |
| 2019 | $1,630 | $117,096 | $1,707 | $115,389 |
| 2018 | $1,231 | $102,793 | $8,341 | $94,452 |
| 2017 | $1,231 | $101,110 | $8,271 | $92,839 |
| 2016 | $1,255 | $101,110 | $8,271 | $92,839 |
| 2015 | $1,255 | $101,158 | $8,319 | $92,839 |
| 2013 | -- | $81,960 | $9,079 | $72,881 |
Property History
| Date | Event | Price | List to Sale | Price per Sq Ft | Prior Sale |
|---|---|---|---|---|---|
| 09/04/2025 09/04/25 | Price Changed | $849,900 | -3.1% | $327 / Sq Ft | |
| 07/22/2025 07/22/25 | Price Changed | $877,500 | -2.4% | $338 / Sq Ft | |
| 05/15/2025 05/15/25 | For Sale | $899,000 | +116.6% | $346 / Sq Ft | |
| 12/22/2020 12/22/20 | Sold | $415,000 | -2.4% | $192 / Sq Ft | View Prior Sale |
| 11/02/2020 11/02/20 | For Sale | $425,000 | -- | $197 / Sq Ft |
Purchase History
| Date | Type | Sale Price | Title Company |
|---|---|---|---|
| Deed | $415,000 | -- | |
| Contract Of Sale | $400,000 | -- |
Source: Mount Rushmore Area Association of REALTORS®
MLS Number: 84459
APN: 002352
- 11813 Ridge Rd
- TBD Gravel Pit Loop Unit Off of Hwy 89 South
- 26867 Stage Unit Road
- TBD Gravel Pit Loop Rd Unit South of Pringle/Hwy
- 26867 Stage Stop Rd
- 26797 Rifleman Rd
- 11675 Canyon Rim Ranch Unit Big Sky 1 Canyon Rim
- 11675 Canyon Rim Ranch Rd
- 11926 Lone Elk Dr Unit 11926 Lone Elk Drive
- 26771 Elk Run Rd
- 26771 Elk Run Rd Unit Vista Meadows 2
- 11935 Lone Elk Dr
- 26799 Lowell Dr
- TBD Sundance Dr Unit Tract 46: Lone Elk S
- TBD Sundance Dr Unit Tr 46 Lone Elk Sub -
- 26869 S Dakota 89
- 26757 Buffalo Butte Dr
- 0 Gunsmoke Ln
- TBD Lot 34B Hombre Trail Unit TBD Lot 34B
- 11815 W Argyle Rd
