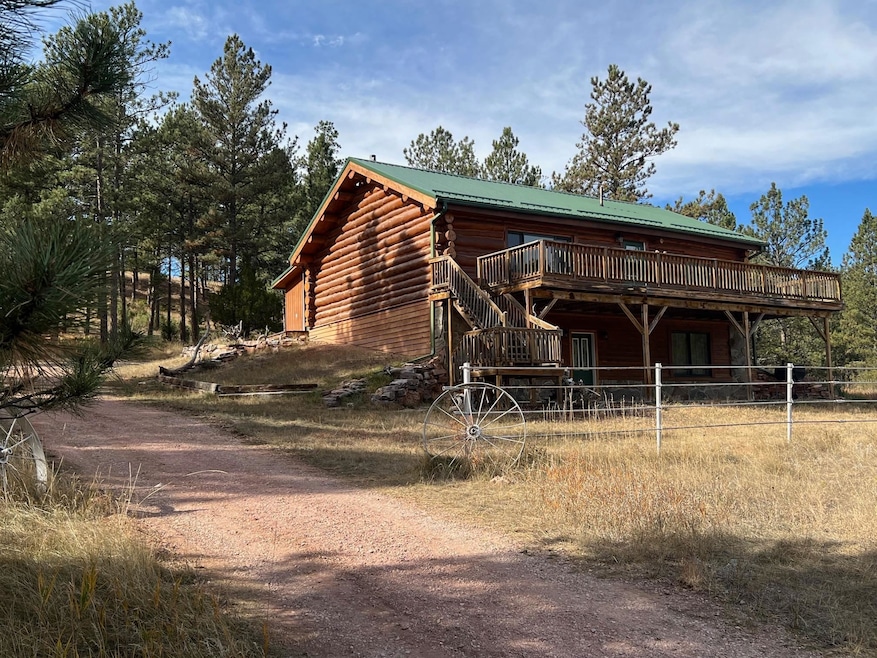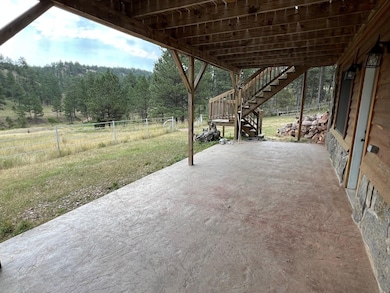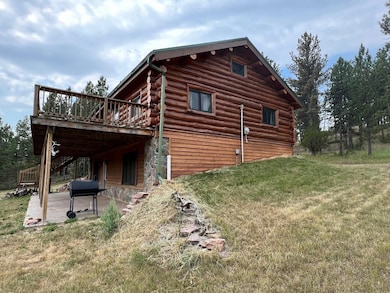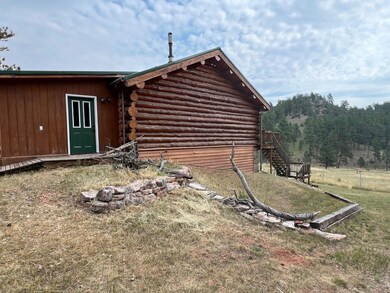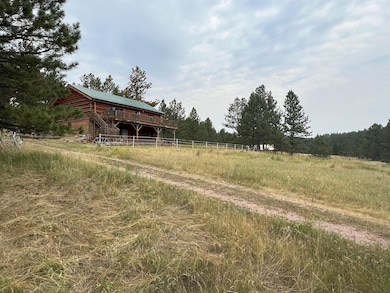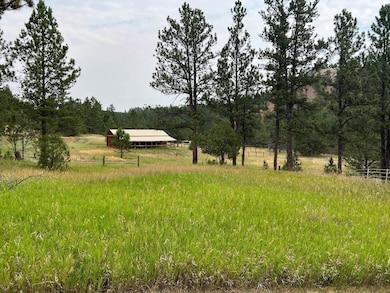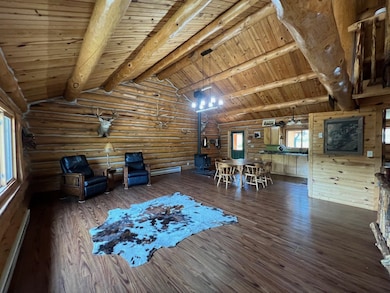
11813 Ridge Rd Hot Springs, SD 57747
Estimated payment $8,083/month
Highlights
- Barn
- 150.57 Acre Lot
- Wooded Lot
- Horses Allowed On Property
- Deck
- 1 Fireplace
About This Home
Everyone wants the log cabin in the Black Hills. Offering seclusion and all the best the Black Hills has to offer. Rugged tree lined canyons, rock out croppings, and views of cliffs, native grasses with spots of Aspen, oak and a variety of hardwoods. The 2400 square foot log home is in remarkable condition for its age. The owners have kept up with staining and chinking. There is an outbuilding that could be updated to be a great horse facility or storage for UTVs etc. Spend days hiking to enjoy the multiple vistas showcasing the majesty of the southern Black Hills. Add acreage to the offering to own truck accessible high meadows showcasing multiple panoramic building sites and deep canyons that are frequented by white tail, mule deer, turkey and occasional elk passing through. The location of the property provides mild winters, a variety of fauna and flora found in the Minnekahta Valley approximately 30 minutes West of Hot Springs and 30 minutes South of Custer, South Dakota.
Home Details
Home Type
- Single Family
Est. Annual Taxes
- $7,255
Year Built
- Built in 1995
Lot Details
- 150.57 Acre Lot
- Wooded Lot
- Landscaped with Trees
- Lawn
Home Design
- Metal Roof
- Log Siding
Interior Spaces
- 2,400 Sq Ft Home
- 2-Story Property
- Ceiling Fan
- 1 Fireplace
- Fire and Smoke Detector
- Basement
Kitchen
- Electric Oven or Range
- <<microwave>>
Flooring
- Carpet
- Tile
- Vinyl
Bedrooms and Bathrooms
- 3 Bedrooms
- 2 Full Bathrooms
Laundry
- Dryer
- Washer
Outdoor Features
- Deck
- Covered patio or porch
Utilities
- Evaporated cooling system
- Forced Air Heating System
- 220 Volts
- Well
- Electric Water Heater
- On Site Septic
Additional Features
- Green Energy Fireplace or Wood Stove
- Barn
- Horses Allowed On Property
Map
Home Values in the Area
Average Home Value in this Area
Tax History
| Year | Tax Paid | Tax Assessment Tax Assessment Total Assessment is a certain percentage of the fair market value that is determined by local assessors to be the total taxable value of land and additions on the property. | Land | Improvement |
|---|---|---|---|---|
| 2024 | $7,255 | $553,721 | $264,570 | $289,151 |
| 2023 | $5,740 | $606,040 | $311,900 | $294,140 |
| 2022 | $5,144 | $391,043 | $157,760 | $233,283 |
| 2021 | $4,571 | $335,338 | $111,856 | $223,482 |
| 2020 | $4,342 | $279,017 | $98,310 | $180,707 |
| 2019 | $4,044 | $279,017 | $98,310 | $180,707 |
| 2018 | $3,905 | $244,217 | $98,310 | $145,907 |
| 2017 | $3,978 | $244,071 | $98,310 | $145,761 |
| 2016 | $4,182 | $242,571 | $96,810 | $145,761 |
| 2015 | $4,182 | $248,207 | $0 | $248,207 |
| 2013 | -- | $144,279 | $3,668 | $140,611 |
Property History
| Date | Event | Price | Change | Sq Ft Price |
|---|---|---|---|---|
| 12/19/2024 12/19/24 | For Sale | $1,350,000 | -49.4% | $563 / Sq Ft |
| 12/19/2024 12/19/24 | For Sale | $2,670,000 | -- | $1,113 / Sq Ft |
Similar Homes in Hot Springs, SD
Source: Mount Rushmore Area Association of REALTORS®
MLS Number: 82653
APN: 002590
- 11766 Ridge Rd
- TBD Gravel Pit Loop Unit Off of Hwy 89 South
- TBD Gravel Pit Loop Rd Unit South of Pringle/Hwy
- 26867 Stage Stop Rd
- 26799 Lowell Dr
- 11675 Canyon Rim Ranch Unit Big Sky 1 Canyon Rim
- 11971 Lone Elk Rd
- TBD Sundance Dr Unit Tr 46 Lone Elk Sub -
- TBD Sundance Dr Unit Tract 46: Lone Elk S
- 11675 Canyon Rim Ranch Rd
- 26869 S Dakota 89
- 0 Elk Run Rd
- Big Sky 7 Elk Run Rd Unit Big sky 7
- 26771 Elk Run Rd
- 26771 Elk Run Rd Unit Vista Meadows 2
- 26835 Elk Run Rd
- 11878 Calamity Jane Dr
- 11850 Hickock Dr
- 11981 Mountain Lion Ln
- 11937 Mountain Lion Ln
