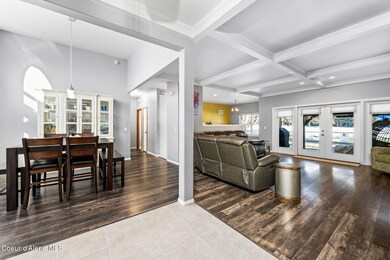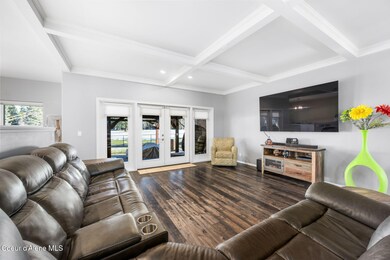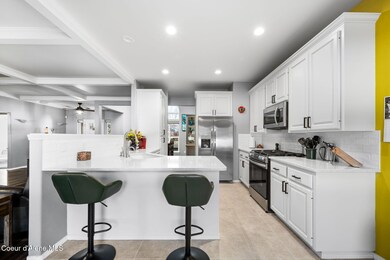
11768 N Strahorn Rd Hayden, ID 83835
Avondale on Hayden NeighborhoodHighlights
- On Golf Course
- RV or Boat Parking
- Mountain View
- Hayden Meadows Elementary School Rated A-
- Primary Bedroom Suite
- Ranch Style House
About This Home
As of April 2025WELCOME TO THE 15TH FAIRWAY AT AVONDALE GOLF COURSE. No HOA! This 3 bedroom, 2 bathroom rancher backs on to the golf course looking over 2 fairways for your privacy. Featuring oversized heated 3 car garage with attic storage and a 4th garage for a golf cart. This house boast numerous upgrades to include Quarts countertops, new gas stove, dishwasher and refrigerator. It also has a microwave and disposal. High 9 Ft. ceilings and open floor plan make for a spacious feel. Large primary bedroom will comfortably fit all of your needs. The primary bathroom includes double sinks, jet tub, stand alone shower and walk-in closet. New landscaping, fully sprinklered with covered porches, Gazebo and open patio to enjoying evening fires. Fenced backyard with separate dog run. Extras include 7 year old roof, panel based surge protector, whole house generator hookup, large driveway and side yard parking for all your toys. Drive your cart from your backdoor to the clubhouse!
Last Agent to Sell the Property
Coldwell Banker Schneidmiller Realty License #SP46066 Listed on: 12/26/2024

Home Details
Home Type
- Single Family
Est. Annual Taxes
- $1,686
Year Built
- Built in 1997
Lot Details
- 9,583 Sq Ft Lot
- On Golf Course
- Open Space
- Property is Fully Fenced
- Landscaped
- Level Lot
- Open Lot
- Front and Back Yard Sprinklers
- Lawn
- Property is zoned COUNTY-RESRES, COUNTY-RESRES
Property Views
- Mountain
- Territorial
Home Design
- Ranch Style House
- Concrete Foundation
- Frame Construction
- Shingle Roof
- Composition Roof
- Vinyl Siding
- Hardboard
- Stucco
Interior Spaces
- 1,893 Sq Ft Home
- Crawl Space
- Washer and Electric Dryer Hookup
Kitchen
- Breakfast Bar
- Gas Oven or Range
- Microwave
- Dishwasher
- Disposal
Flooring
- Wood
- Carpet
- Laminate
- Tile
Bedrooms and Bathrooms
- 3 Main Level Bedrooms
- Primary Bedroom Suite
- 2 Bathrooms
- Jetted Tub in Primary Bathroom
Parking
- Attached Garage
- RV or Boat Parking
Outdoor Features
- Covered Deck
- Covered patio or porch
- Fire Pit
- Exterior Lighting
- Gazebo
- Shed
- Pergola
- Rain Gutters
Utilities
- Forced Air Heating and Cooling System
- Heating System Uses Natural Gas
- Furnace
- Gas Available
- Gas Water Heater
- Water Softener
- High Speed Internet
- Internet Available
- Satellite Dish
- Cable TV Available
Community Details
- No Home Owners Association
- Avondale On Hayden Subdivision
- Golf Course: AVONDALE GOLF COURSE
Listing and Financial Details
- Assessor Parcel Number 003200050140
Ownership History
Purchase Details
Home Financials for this Owner
Home Financials are based on the most recent Mortgage that was taken out on this home.Purchase Details
Home Financials for this Owner
Home Financials are based on the most recent Mortgage that was taken out on this home.Similar Homes in Hayden, ID
Home Values in the Area
Average Home Value in this Area
Purchase History
| Date | Type | Sale Price | Title Company |
|---|---|---|---|
| Warranty Deed | -- | Alliance Title | |
| Warranty Deed | -- | Alliance Ttl Coeur D Alene O |
Mortgage History
| Date | Status | Loan Amount | Loan Type |
|---|---|---|---|
| Previous Owner | $326,328 | New Conventional | |
| Previous Owner | $305,250 | New Conventional | |
| Previous Owner | $538,700 | Future Advance Clause Open End Mortgage | |
| Previous Owner | $75,000 | Credit Line Revolving |
Property History
| Date | Event | Price | Change | Sq Ft Price |
|---|---|---|---|---|
| 04/16/2025 04/16/25 | Sold | -- | -- | -- |
| 04/01/2025 04/01/25 | Pending | -- | -- | -- |
| 01/24/2025 01/24/25 | Price Changed | $749,500 | -2.6% | $396 / Sq Ft |
| 12/26/2024 12/26/24 | For Sale | $769,500 | +201.8% | $406 / Sq Ft |
| 06/20/2013 06/20/13 | Sold | -- | -- | -- |
| 04/22/2013 04/22/13 | Pending | -- | -- | -- |
| 05/14/2012 05/14/12 | For Sale | $255,000 | -- | $135 / Sq Ft |
Tax History Compared to Growth
Tax History
| Year | Tax Paid | Tax Assessment Tax Assessment Total Assessment is a certain percentage of the fair market value that is determined by local assessors to be the total taxable value of land and additions on the property. | Land | Improvement |
|---|---|---|---|---|
| 2024 | $1,749 | $597,908 | $260,000 | $337,908 |
| 2023 | $1,749 | $628,847 | $275,000 | $353,847 |
| 2022 | $2,274 | $697,603 | $280,000 | $417,603 |
| 2021 | $1,904 | $414,135 | $165,000 | $249,135 |
| 2020 | $1,715 | $334,410 | $130,000 | $204,410 |
| 2019 | $1,667 | $308,950 | $117,000 | $191,950 |
| 2018 | $1,716 | $292,690 | $124,200 | $168,490 |
| 2017 | $1,650 | $272,570 | $108,000 | $164,570 |
| 2016 | $1,563 | $251,110 | $95,220 | $155,890 |
| 2015 | $1,490 | $234,630 | $82,800 | $151,830 |
| 2013 | $1,379 | $206,845 | $46,575 | $160,270 |
Agents Affiliated with this Home
-
Deanna Hughes
D
Seller's Agent in 2025
Deanna Hughes
Coldwell Banker Schneidmiller Realty
(208) 819-2962
1 in this area
31 Total Sales
-
Steve Hughes
S
Seller Co-Listing Agent in 2025
Steve Hughes
Coldwell Banker Schneidmiller Realty
(208) 277-6662
1 in this area
24 Total Sales
-
Matt Erickson
M
Buyer's Agent in 2025
Matt Erickson
Silvercreek Realty Group, LLC
1 in this area
22 Total Sales
-
Natalie Leatherman

Seller's Agent in 2013
Natalie Leatherman
TOMLINSON SOTHEBY`S INTL. REAL
(208) 263-5101
116 Total Sales
-
Sarah Mitchell

Seller Co-Listing Agent in 2013
Sarah Mitchell
TOMLINSON SOTHEBY`S INTL. REAL
(208) 290-3402
131 Total Sales
-
N
Buyer's Agent in 2013
NON AGENT
NON AGENCY
Map
Source: Coeur d'Alene Multiple Listing Service
MLS Number: 24-11383
APN: 003200050140
- 1182 E Sleeping Deer Ave
- 11459 N Trafalgar St
- 11679 N Avondale Loop
- 1997 E Avondale Ln
- 1044 E Maroon Creek Dr
- NKA N Avondale Loop
- 1159 E Sleeping Deer Ave
- 1467 E Lacey Ave
- 10792 N Magic Ct
- 12320 N Avondale Loop
- 11054 N Cattle Dr
- 1189 E Sleeping Deer Ave
- 11947 N Rocking r Rd
- 11996 N Rocking r Rd
- 1547 E Stratford Dr
- 724 E Arena Loop
- 706 E Round up Cir
- 736 E Round up Cir
- 687 E Round up Cir
- 11496 N Eastshore Dr





