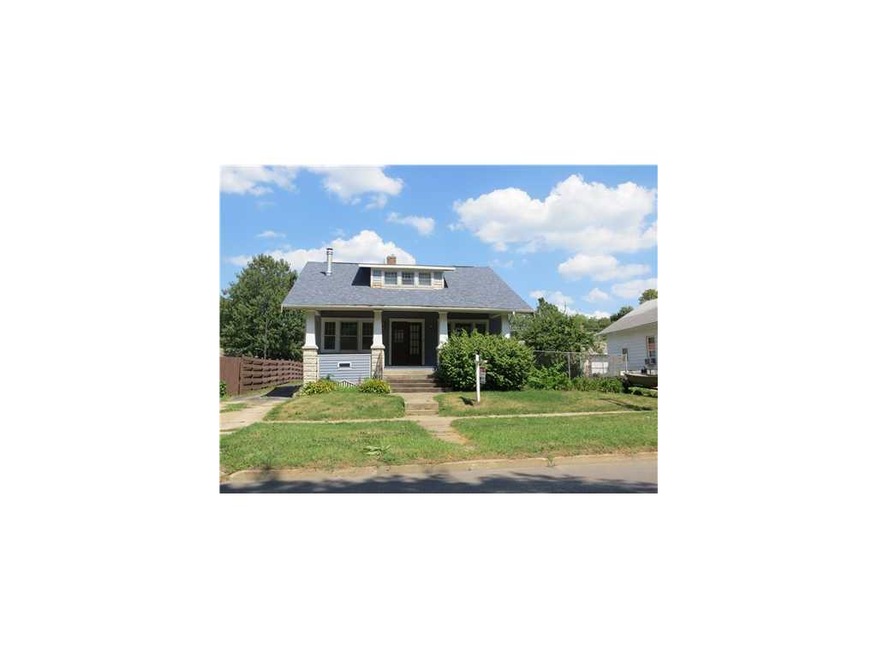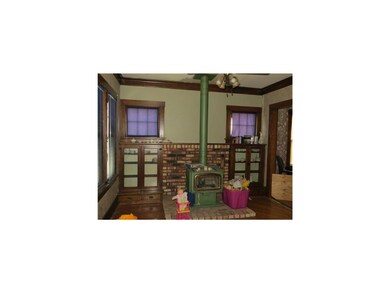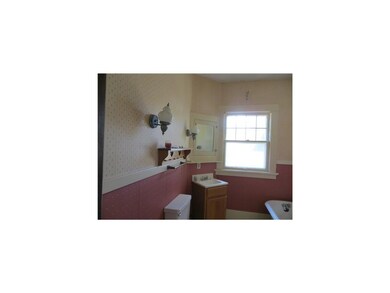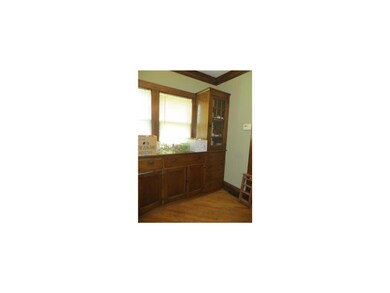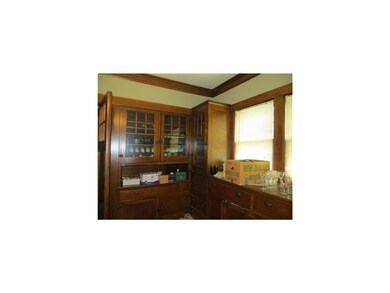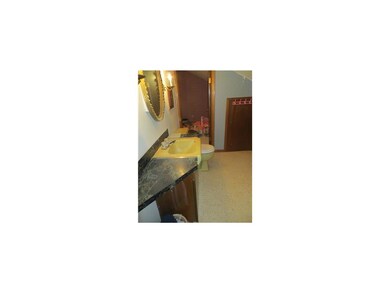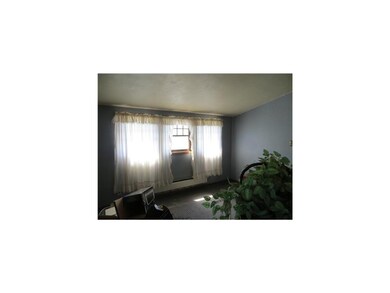
1177 10th St Marion, IA 52302
Highlights
- Deck
- Recreation Room
- Formal Dining Room
- Marion High School Rated A-
- Main Floor Primary Bedroom
- 2 Car Detached Garage
About This Home
As of November 2017Lots of potential for this 1913 Craftsman -style home with a protected, but open front porch. Original built-ins in the dining room, some in the kitchen, and original crown molding. Spacious home with 1/2 bath upstairs for the 2 bedrooms, plus an additional sitting area. Needs work, but for the right buyer is surely worth the effort.
Last Agent to Sell the Property
Steven C Peterson
RE/MAX CONCEPTS Listed on: 06/11/2012

Last Buyer's Agent
Carl Foster
Foster Realty
Home Details
Home Type
- Single Family
Est. Annual Taxes
- $1,733
Year Built
- 1913
Parking
- 2 Car Detached Garage
Home Design
- Frame Construction
Interior Spaces
- 1.5-Story Property
- Formal Dining Room
- Recreation Room
- Basement Fills Entire Space Under The House
Bedrooms and Bathrooms
- 3 Bedrooms | 1 Primary Bedroom on Main
Utilities
- Forced Air Cooling System
- Heating System Uses Gas
Additional Features
- Deck
- Lot Dimensions are 60 x 131
Ownership History
Purchase Details
Home Financials for this Owner
Home Financials are based on the most recent Mortgage that was taken out on this home.Purchase Details
Home Financials for this Owner
Home Financials are based on the most recent Mortgage that was taken out on this home.Purchase Details
Home Financials for this Owner
Home Financials are based on the most recent Mortgage that was taken out on this home.Purchase Details
Home Financials for this Owner
Home Financials are based on the most recent Mortgage that was taken out on this home.Similar Home in Marion, IA
Home Values in the Area
Average Home Value in this Area
Purchase History
| Date | Type | Sale Price | Title Company |
|---|---|---|---|
| Warranty Deed | $152,500 | None Available | |
| Warranty Deed | $70,000 | None Available | |
| Warranty Deed | $47,000 | None Available | |
| Interfamily Deed Transfer | -- | -- |
Mortgage History
| Date | Status | Loan Amount | Loan Type |
|---|---|---|---|
| Open | $144,875 | New Conventional | |
| Previous Owner | $100,000 | Construction | |
| Previous Owner | $56,000 | New Conventional | |
| Previous Owner | $74,800 | No Value Available |
Property History
| Date | Event | Price | Change | Sq Ft Price |
|---|---|---|---|---|
| 11/17/2017 11/17/17 | Sold | $152,500 | -1.6% | $85 / Sq Ft |
| 11/07/2017 11/07/17 | Pending | -- | -- | -- |
| 09/14/2017 09/14/17 | For Sale | $155,000 | 0.0% | $86 / Sq Ft |
| 09/05/2017 09/05/17 | Pending | -- | -- | -- |
| 08/31/2017 08/31/17 | Price Changed | $155,000 | -2.5% | $86 / Sq Ft |
| 08/29/2017 08/29/17 | Price Changed | $159,000 | -3.6% | $88 / Sq Ft |
| 08/08/2017 08/08/17 | For Sale | $165,000 | +135.7% | $92 / Sq Ft |
| 09/28/2012 09/28/12 | Sold | $70,000 | -12.5% | $39 / Sq Ft |
| 08/16/2012 08/16/12 | Pending | -- | -- | -- |
| 06/11/2012 06/11/12 | For Sale | $80,000 | -- | $44 / Sq Ft |
Tax History Compared to Growth
Tax History
| Year | Tax Paid | Tax Assessment Tax Assessment Total Assessment is a certain percentage of the fair market value that is determined by local assessors to be the total taxable value of land and additions on the property. | Land | Improvement |
|---|---|---|---|---|
| 2023 | $3,676 | $243,200 | $18,500 | $224,700 |
| 2022 | $3,550 | $174,100 | $18,500 | $155,600 |
| 2021 | $3,358 | $174,100 | $18,500 | $155,600 |
| 2020 | $3,358 | $157,100 | $18,500 | $138,600 |
| 2019 | $3,046 | $143,700 | $18,500 | $125,200 |
| 2018 | $2,550 | $143,700 | $18,500 | $125,200 |
| 2017 | $2,006 | $90,200 | $18,500 | $71,700 |
| 2016 | $2,006 | $90,200 | $18,500 | $71,700 |
| 2015 | $1,987 | $89,700 | $18,500 | $71,200 |
| 2014 | $1,794 | $89,700 | $18,500 | $71,200 |
| 2013 | $1,722 | $89,700 | $18,500 | $71,200 |
Agents Affiliated with this Home
-
A
Seller's Agent in 2017
Abby Besler
Pinnacle Realty LLC
(319) 540-1705
35 in this area
97 Total Sales
-
S
Seller's Agent in 2012
Steven C Peterson
RE/MAX
-
C
Buyer's Agent in 2012
Carl Foster
Foster Realty
Map
Source: Cedar Rapids Area Association of REALTORS®
MLS Number: 1205178
APN: 10313-68003-00000
