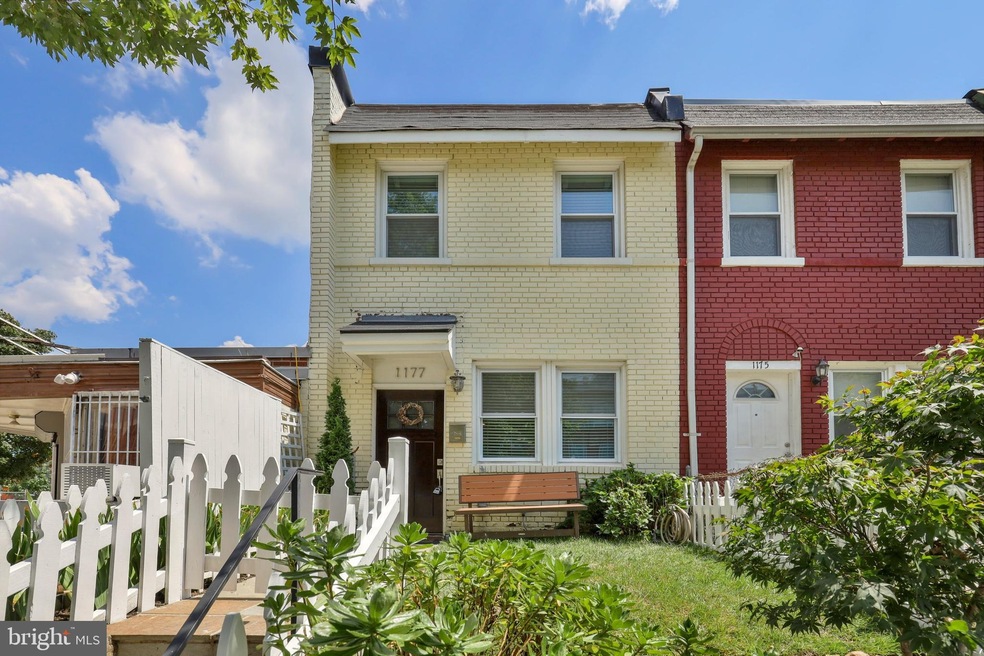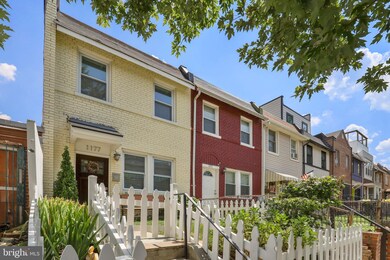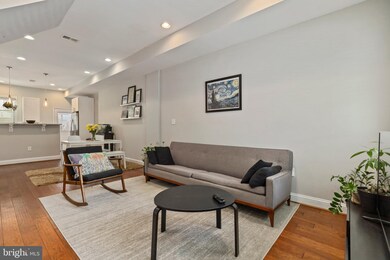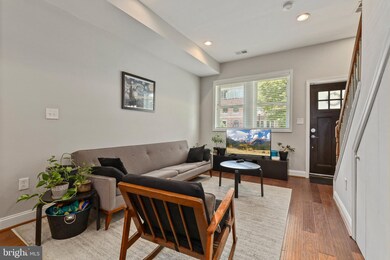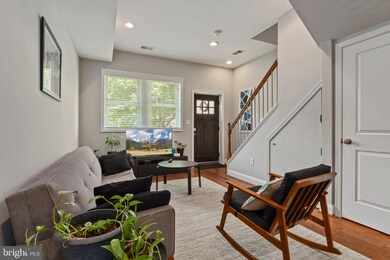
1177 3rd St NE Washington, DC 20002
Atlas District NeighborhoodHighlights
- Gourmet Kitchen
- 4-minute walk to Noma-Gallaudet U
- Federal Architecture
- Stuart-Hobson Middle School Rated A-
- Open Floorplan
- 2-minute walk to Swampoodle Park
About This Home
As of September 2020Stunning townhome in the heart of the city featuring 3 beds, 2.5 baths, private rooftop and secure parking (with automatic garage door). Enjoy an open floor plan with hardwood floors, powder room, tall ceilings and modern details throughout. Gourmet kitchen boasts granite counters with breakfast bar seating, custom backsplash & cabinetry, and stainless steel appliances. Spacious owner's suite features luxury bath with custom tiling. Spiral staircase to private rooftop with amazing 360-degree city views includes roof furniture! Smart Home with August Door Lock, 6 Smart Interior Recessed Down Lights, Nest Thermostat, Yi Security Camera with Night Vision & Motion Sensor (In Backyard.) Located in vibrant NoMa, with only 1 block to red-line Metro, multiple grocery stores (Harris Teeter, Trader Joe's, Giant), Breweries (Red Bear, Wunder Garten) and plenty of restaurants, shops (Union Market, REI, La Colombe Coffee), a short walk to H Street & so much more! **Virtual Showings available, please contact listing agent to schedule**
Last Agent to Sell the Property
Mehrnaz Bazargan
Redfin Corp License #SP98376946 Listed on: 08/12/2020

Townhouse Details
Home Type
- Townhome
Est. Annual Taxes
- $5,365
Year Built
- Built in 1925
Home Design
- Federal Architecture
- Brick Exterior Construction
Interior Spaces
- 1,080 Sq Ft Home
- Property has 3 Levels
- Open Floorplan
- Wood Flooring
Kitchen
- Gourmet Kitchen
- Electric Oven or Range
- Microwave
- Dishwasher
- Stainless Steel Appliances
- Upgraded Countertops
- Disposal
Bedrooms and Bathrooms
- 3 Bedrooms
- En-Suite Bathroom
Laundry
- Dryer
- Washer
Parking
- Private Parking
- Paved Parking
- Off-Street Parking
- Secure Parking
Utilities
- Forced Air Heating and Cooling System
- Electric Water Heater
Additional Features
- Deck
- 809 Sq Ft Lot
Community Details
- No Home Owners Association
- Noma Subdivision
Listing and Financial Details
- Tax Lot 276
- Assessor Parcel Number 0773//0276
Ownership History
Purchase Details
Home Financials for this Owner
Home Financials are based on the most recent Mortgage that was taken out on this home.Purchase Details
Home Financials for this Owner
Home Financials are based on the most recent Mortgage that was taken out on this home.Purchase Details
Home Financials for this Owner
Home Financials are based on the most recent Mortgage that was taken out on this home.Similar Homes in Washington, DC
Home Values in the Area
Average Home Value in this Area
Purchase History
| Date | Type | Sale Price | Title Company |
|---|---|---|---|
| Special Warranty Deed | $779,000 | None Available | |
| Gift Deed | -- | None Available | |
| Special Warranty Deed | -- | None Available |
Mortgage History
| Date | Status | Loan Amount | Loan Type |
|---|---|---|---|
| Open | $303,300 | New Conventional | |
| Previous Owner | $607,500 | New Conventional | |
| Previous Owner | $624,305 | FHA | |
| Previous Owner | $627,426 | FHA |
Property History
| Date | Event | Price | Change | Sq Ft Price |
|---|---|---|---|---|
| 09/14/2020 09/14/20 | Sold | $779,000 | +4.0% | $721 / Sq Ft |
| 08/14/2020 08/14/20 | Pending | -- | -- | -- |
| 08/12/2020 08/12/20 | For Sale | $749,000 | +17.2% | $694 / Sq Ft |
| 04/09/2014 04/09/14 | Sold | $639,000 | 0.0% | $617 / Sq Ft |
| 03/07/2014 03/07/14 | Pending | -- | -- | -- |
| 02/21/2014 02/21/14 | For Sale | $639,000 | -- | $617 / Sq Ft |
Tax History Compared to Growth
Tax History
| Year | Tax Paid | Tax Assessment Tax Assessment Total Assessment is a certain percentage of the fair market value that is determined by local assessors to be the total taxable value of land and additions on the property. | Land | Improvement |
|---|---|---|---|---|
| 2024 | $6,509 | $852,850 | $472,080 | $380,770 |
| 2023 | $6,274 | $822,070 | $465,320 | $356,750 |
| 2022 | $6,059 | $791,530 | $432,040 | $359,490 |
| 2021 | $5,848 | $764,340 | $427,750 | $336,590 |
| 2020 | $5,679 | $743,780 | $409,240 | $334,540 |
| 2019 | $5,365 | $706,060 | $383,810 | $322,250 |
| 2018 | $4,893 | $668,650 | $0 | $0 |
| 2017 | $4,456 | $645,220 | $0 | $0 |
| 2016 | $4,056 | $589,890 | $0 | $0 |
| 2015 | $3,690 | $505,530 | $0 | $0 |
| 2014 | $1,774 | $243,790 | $0 | $0 |
Agents Affiliated with this Home
-
M
Seller's Agent in 2020
Mehrnaz Bazargan
Redfin Corp
-

Buyer's Agent in 2020
Chad Dudley
Compass
(240) 994-8625
3 in this area
253 Total Sales
-

Buyer Co-Listing Agent in 2020
Patrick Harwood
Compass
(301) 300-0255
1 in this area
114 Total Sales
-
W
Seller's Agent in 2014
Wyvongela Watson
RE/MAX
-

Seller Co-Listing Agent in 2014
Nathan Tate
RE/MAX
(202) 262-8819
1 in this area
70 Total Sales
-

Buyer's Agent in 2014
Keri Shull
EXP Realty, LLC
(703) 947-0991
11 in this area
2,640 Total Sales
Map
Source: Bright MLS
MLS Number: DCDC480118
APN: 0773-0276
- 1131 Abbey Place NE
- 1166 Abbey Place NE Unit 1
- 1110 3rd St NE
- 1019 4th St NE Unit A
- 1008 4th St NE Unit 2
- 304 K St NE Unit 2PH
- 509 M St NE Unit 4
- 1006 4th St NE
- 515 M St NE Unit 1
- 517 M St NE Unit 1
- 507 L St NE Unit 3B
- 505 L St NE Unit 2B
- 509 L St NE Unit 4B
- 223 K St NE
- 1209 6th St NE
- 611 Morton Place NE
- 516 K St NE
- 507 K St NE Unit 2
- 223 Parker St NE
- 629 Morton Place NE Unit 1
