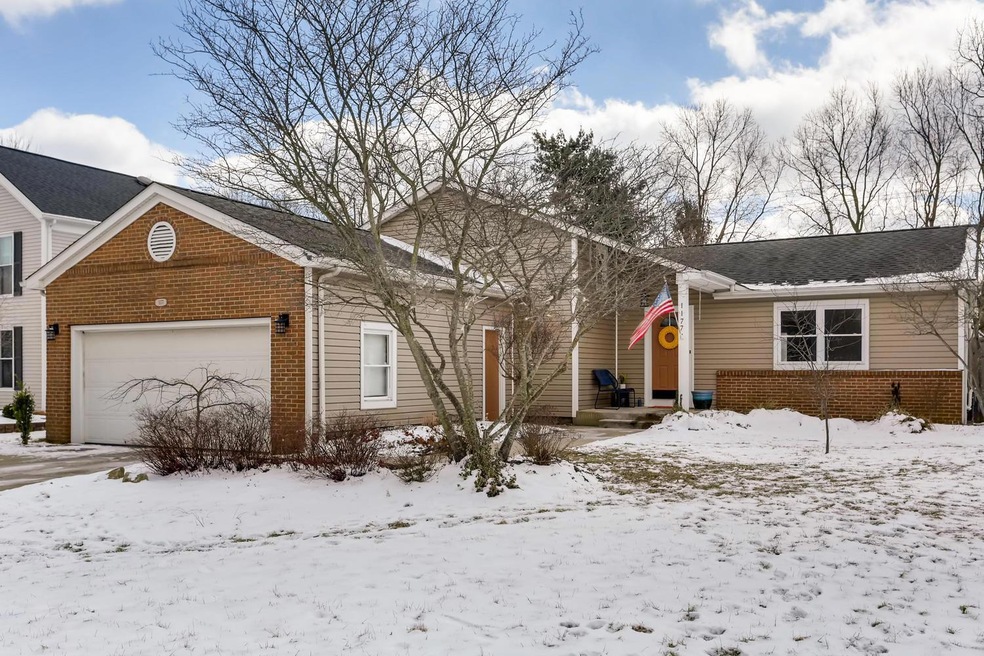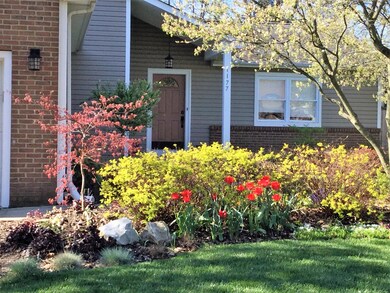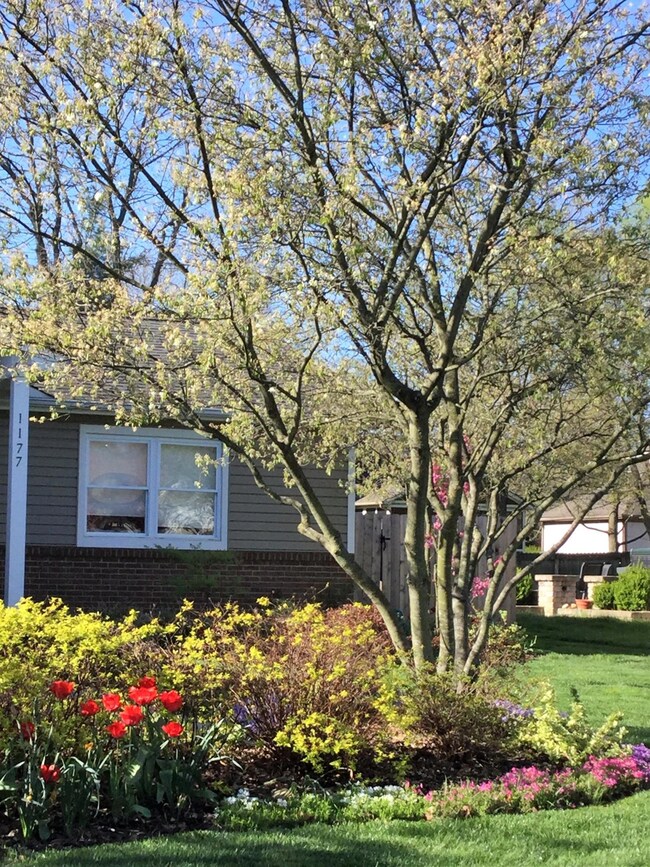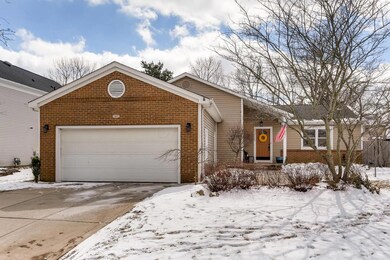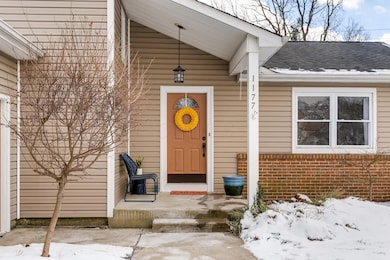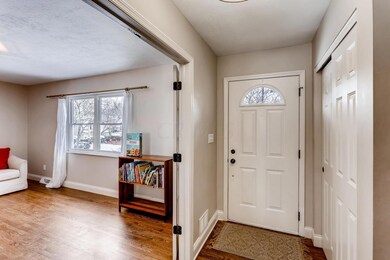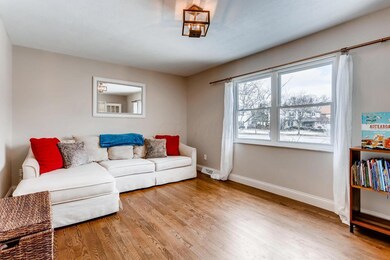
1177 Cross Country Dr Columbus, OH 43235
Worthingview NeighborhoodHighlights
- Fenced Yard
- 2 Car Attached Garage
- Ceramic Tile Flooring
- Bluffsview Elementary School Rated A
- Patio
- Forced Air Heating and Cooling System
About This Home
As of April 2019COMPLETE RENOVATION! STYLISH 4 LVL SPLIT IN POPULAR WORTHINGVIEW, WILL NOT DISAPPOINT! 4 BEDROOMS 3 FULL BATHS. EXTENSIVELY LANDSCAPED, FRT TO BACK. LARGE CONCRETE PATIO, FENCED YARD!
BEAUTIFULLY REFINISHED HRDWD FLOORS, FLOW THRU-OUT THE FIRST LEVEL! FRENCH DRS ACCESS THE LVG RM/HOME OFFICE. STUNNING GOURMET KIT W/42'' 'ESPRESSO STAINED CABS, EATING BAR, SS APLCS. 'VENETIAN GRANITE' CNTRS. RECESSED LIGHTING. 'SUBWAY TILE' BCKSPLH. LARGE PANTRY! UPSTAIRS, UPDATED GUEST BATH, 3 BDRMS, HUGE MSTR, W/DBL DR CLOSET, STUNNING, ENSUITE BATH,W/PORCELAIN TILE SHOWER WALLS, GLASS DRS. 3RD LVL FEATURES A FM RM, W/BRICK RAISED HEARTH WBFP. LARGE 4TH BDRM, & COMPLETELY UPDATED FULL BATH. FINISHED BASEMENT, W/HARDWOOD FLRS, RECESSED LIGHTS. HIGH 'PROFILE' BASEBOARDS & DESIGNER LIGHTING THRU-OU
Last Agent to Sell the Property
Ronda Spangler
Keller Williams Capital Ptnrs Listed on: 03/08/2019
Co-Listed By
Tom Spangler
Keller Williams Capital Ptnrs
Home Details
Home Type
- Single Family
Est. Annual Taxes
- $5,823
Year Built
- Built in 1977
Lot Details
- 0.25 Acre Lot
- Fenced Yard
- Fenced
Parking
- 2 Car Attached Garage
Home Design
- Split Level Home
- Quad-Level Property
- Brick Exterior Construction
- Vinyl Siding
Interior Spaces
- 2,186 Sq Ft Home
- Wood Burning Fireplace
- Insulated Windows
- Family Room
- Laundry on lower level
Kitchen
- Electric Range
- Microwave
- Dishwasher
Flooring
- Carpet
- Ceramic Tile
Bedrooms and Bathrooms
Basement
- Partial Basement
- Recreation or Family Area in Basement
- Crawl Space
Outdoor Features
- Patio
Utilities
- Forced Air Heating and Cooling System
- Heating System Uses Gas
- Gas Water Heater
Community Details
- Bike Trail
Listing and Financial Details
- Home warranty included in the sale of the property
- Assessor Parcel Number 610-171342
Ownership History
Purchase Details
Home Financials for this Owner
Home Financials are based on the most recent Mortgage that was taken out on this home.Purchase Details
Home Financials for this Owner
Home Financials are based on the most recent Mortgage that was taken out on this home.Purchase Details
Purchase Details
Purchase Details
Home Financials for this Owner
Home Financials are based on the most recent Mortgage that was taken out on this home.Purchase Details
Home Financials for this Owner
Home Financials are based on the most recent Mortgage that was taken out on this home.Purchase Details
Purchase Details
Purchase Details
Similar Homes in the area
Home Values in the Area
Average Home Value in this Area
Purchase History
| Date | Type | Sale Price | Title Company |
|---|---|---|---|
| Warranty Deed | $325,000 | None Available | |
| Warranty Deed | $278,000 | Title First | |
| Sheriffs Deed | $147,100 | None Available | |
| Sheriffs Deed | $147,100 | None Available | |
| Interfamily Deed Transfer | -- | Tower City Title Agency Llc | |
| Interfamily Deed Transfer | $183,000 | -- | |
| Deed | $156,000 | -- | |
| Deed | $106,500 | -- | |
| Deed | $40,500 | -- |
Mortgage History
| Date | Status | Loan Amount | Loan Type |
|---|---|---|---|
| Open | $103,168 | Credit Line Revolving | |
| Open | $290,500 | New Conventional | |
| Closed | $295,200 | No Value Available | |
| Closed | $308,750 | New Conventional | |
| Previous Owner | $278,000 | VA | |
| Previous Owner | $217,236 | FHA | |
| Previous Owner | $208,000 | Fannie Mae Freddie Mac | |
| Previous Owner | $52,000 | Stand Alone Second | |
| Previous Owner | $25,000 | Credit Line Revolving | |
| Previous Owner | $153,750 | No Value Available | |
| Previous Owner | $133,800 | Unknown | |
| Previous Owner | $130,000 | No Value Available |
Property History
| Date | Event | Price | Change | Sq Ft Price |
|---|---|---|---|---|
| 03/27/2025 03/27/25 | Off Market | $278,000 | -- | -- |
| 04/12/2019 04/12/19 | Sold | $325,000 | +1.9% | $149 / Sq Ft |
| 03/09/2019 03/09/19 | Pending | -- | -- | -- |
| 03/07/2019 03/07/19 | For Sale | $319,000 | +14.7% | $146 / Sq Ft |
| 01/23/2015 01/23/15 | Sold | $278,000 | -2.5% | $130 / Sq Ft |
| 12/24/2014 12/24/14 | Pending | -- | -- | -- |
| 12/10/2014 12/10/14 | For Sale | $285,000 | -- | $133 / Sq Ft |
Tax History Compared to Growth
Tax History
| Year | Tax Paid | Tax Assessment Tax Assessment Total Assessment is a certain percentage of the fair market value that is determined by local assessors to be the total taxable value of land and additions on the property. | Land | Improvement |
|---|---|---|---|---|
| 2024 | $7,605 | $123,870 | $44,980 | $78,890 |
| 2023 | $7,272 | $123,865 | $44,975 | $78,890 |
| 2022 | $7,019 | $94,860 | $27,200 | $67,660 |
| 2021 | $6,475 | $94,860 | $27,200 | $67,660 |
| 2020 | $6,237 | $94,860 | $27,200 | $67,660 |
| 2019 | $6,011 | $82,500 | $23,660 | $58,840 |
| 2018 | $5,524 | $82,500 | $23,660 | $58,840 |
| 2017 | $5,221 | $82,500 | $23,660 | $58,840 |
| 2016 | $5,055 | $71,200 | $19,990 | $51,210 |
| 2015 | $5,224 | $71,200 | $19,990 | $51,210 |
| 2014 | $5,054 | $71,200 | $19,990 | $51,210 |
| 2013 | $2,286 | $64,715 | $18,165 | $46,550 |
Agents Affiliated with this Home
-
R
Seller's Agent in 2019
Ronda Spangler
Keller Williams Capital Ptnrs
-
T
Seller Co-Listing Agent in 2019
Tom Spangler
Keller Williams Capital Ptnrs
-
Raymond Hustek
R
Buyer's Agent in 2019
Raymond Hustek
Fathom Realty Ohio
(614) 588-2673
10 Total Sales
-
Grace Scott

Buyer Co-Listing Agent in 2019
Grace Scott
Fathom Realty Ohio
(614) 906-4452
63 Total Sales
-
Sara Bonnie

Seller's Agent in 2015
Sara Bonnie
Bonnie Realty Services
(614) 736-8080
109 Total Sales
Map
Source: Columbus and Central Ohio Regional MLS
MLS Number: 219006591
APN: 610-171342
- 1292 Churchbell Way
- 1320 Tessier Dr
- 7347 Fall Creek Ln Unit J
- 7189 Flat Rock Dr
- 7581 Toweron Ln
- 1013 Bluff Crest Dr Unit 1013
- 1707 Wessel Dr
- 1672 Flat Rock Ct
- 7107 Stone Ct
- 1721 Worthington Run Dr Unit 1721-1731
- 833 Bluffway Dr
- 825 Bluffview Dr
- 7328 San Bonita Dr
- 1813 Worthington Run Dr Unit A
- 1753 Gardenstone Dr
- 1068 Rutherglen Dr
- 1873 Smoky Meadow Dr Unit Lot 25
- 1399 Briarmeadow Dr
- 515 Haymore Ave N
- 1425 Briarmeadow Dr
