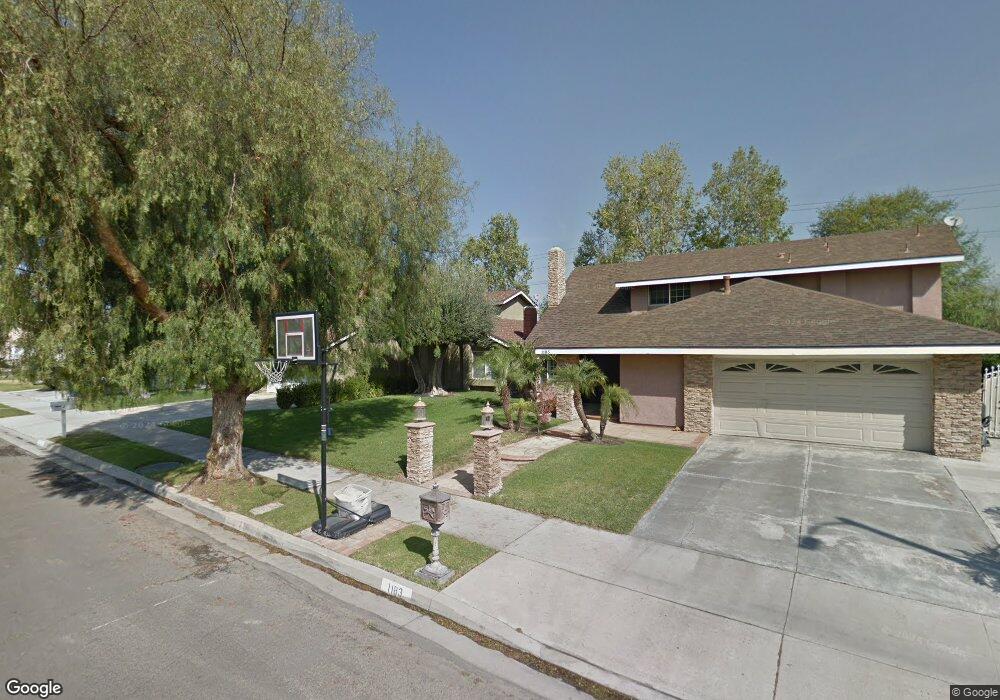1177 E Bermuda Dunes St Ontario, CA 91761
Ontario Ranch NeighborhoodEstimated Value: $746,010 - $810,000
3
Beds
3
Baths
1,726
Sq Ft
$447/Sq Ft
Est. Value
About This Home
This home is located at 1177 E Bermuda Dunes St, Ontario, CA 91761 and is currently estimated at $772,253, approximately $447 per square foot. 1177 E Bermuda Dunes St is a home located in San Bernardino County with nearby schools including Liberty Elementary School, Woodcrest Junior High, and Chino High School.
Ownership History
Date
Name
Owned For
Owner Type
Purchase Details
Closed on
May 6, 2010
Sold by
Federal National Mortgage Association
Bought by
Uzoho Iheanyi Richards
Current Estimated Value
Home Financials for this Owner
Home Financials are based on the most recent Mortgage that was taken out on this home.
Original Mortgage
$275,480
Outstanding Balance
$186,084
Interest Rate
5.21%
Mortgage Type
New Conventional
Estimated Equity
$586,169
Purchase Details
Closed on
Feb 3, 2010
Sold by
Hernandez Miguel
Bought by
Federal National Mortgage Association
Purchase Details
Closed on
May 23, 2001
Sold by
Koralewski David
Bought by
Hernandez Miguel and Hernandez Yvette
Home Financials for this Owner
Home Financials are based on the most recent Mortgage that was taken out on this home.
Original Mortgage
$175,305
Interest Rate
7.15%
Purchase Details
Closed on
Nov 2, 1999
Sold by
Caldera Michael A
Bought by
Koralewski David and Koralewski Irene
Home Financials for this Owner
Home Financials are based on the most recent Mortgage that was taken out on this home.
Original Mortgage
$115,200
Interest Rate
10.55%
Create a Home Valuation Report for This Property
The Home Valuation Report is an in-depth analysis detailing your home's value as well as a comparison with similar homes in the area
Home Values in the Area
Average Home Value in this Area
Purchase History
| Date | Buyer | Sale Price | Title Company |
|---|---|---|---|
| Uzoho Iheanyi Richards | $284,000 | Lsi Title Company Inc | |
| Federal National Mortgage Association | $327,487 | Spl Title Services | |
| Hernandez Miguel | $195,000 | Commonwealth Land Title Co | |
| Koralewski David | $144,000 | Ati Title |
Source: Public Records
Mortgage History
| Date | Status | Borrower | Loan Amount |
|---|---|---|---|
| Open | Uzoho Iheanyi Richards | $275,480 | |
| Previous Owner | Hernandez Miguel | $175,305 | |
| Previous Owner | Koralewski David | $115,200 |
Source: Public Records
Tax History Compared to Growth
Tax History
| Year | Tax Paid | Tax Assessment Tax Assessment Total Assessment is a certain percentage of the fair market value that is determined by local assessors to be the total taxable value of land and additions on the property. | Land | Improvement |
|---|---|---|---|---|
| 2025 | $3,952 | $366,594 | $127,792 | $238,802 |
| 2024 | $3,952 | $359,406 | $125,286 | $234,120 |
| 2023 | $3,842 | $352,358 | $122,829 | $229,529 |
| 2022 | $3,818 | $345,449 | $120,421 | $225,028 |
| 2021 | $3,743 | $338,676 | $118,060 | $220,616 |
| 2020 | $3,695 | $335,203 | $116,849 | $218,354 |
| 2019 | $3,630 | $328,631 | $114,558 | $214,073 |
| 2018 | $3,549 | $322,187 | $112,312 | $209,875 |
| 2017 | $3,485 | $315,870 | $110,110 | $205,760 |
| 2016 | $3,258 | $309,676 | $107,951 | $201,725 |
| 2015 | $3,193 | $305,024 | $106,329 | $198,695 |
| 2014 | $3,129 | $299,049 | $104,246 | $194,803 |
Source: Public Records
Map
Nearby Homes
- 2453 S Marigold Place
- 2720 S Del Norte Ave
- 2707 S Del Norte Ave
- 1020 E Tam o Shanter Ct
- 2718 S Sandpiper Ave
- 2535 S Imperial Place
- 926 E Skylark St
- 4233 S Grasly Paseo
- 4235 S Gasly Paseo
- 0 Vineyard Unit CV25067044
- 0 Phillips Unit CV23180894
- 2424 S Lake Ave
- 1456 E Philadelphia St Unit 351
- 1456 E Philadelphia St Unit 372
- 1456 E Philadelphia St Unit 322
- 1456 E Philadelphia St Unit 132
- 1456 E Philadelphia St
- 1456 E Philadelphia St Unit 158
- 1456 E Philadelphia St Unit 412
- 1456 E Philadelphia St Unit 41
- 1183 E Bermuda Dunes St
- 1171 E Bermuda Dunes St
- 1189 E Bermuda Dunes St
- 2615 Virginia Way
- 2614 S Parkside Dr
- 1195 E Bermuda Dunes St
- 2621 Virginia Way
- 2602 Virginia Way
- 2608 Virginia Way
- 2620 S Parkside Dr
- 2614 Virginia Way
- 2609 S Parkside Dr
- 2620 S Virginia Way
- 2627 Virginia Way
- 2626 S Parkside Dr
- 1151 E Walnut St
- 2615 S Parkside Dr
- 2626 Virginia Way
- 2621 S Parkside Dr
- 2633 Virginia Way
