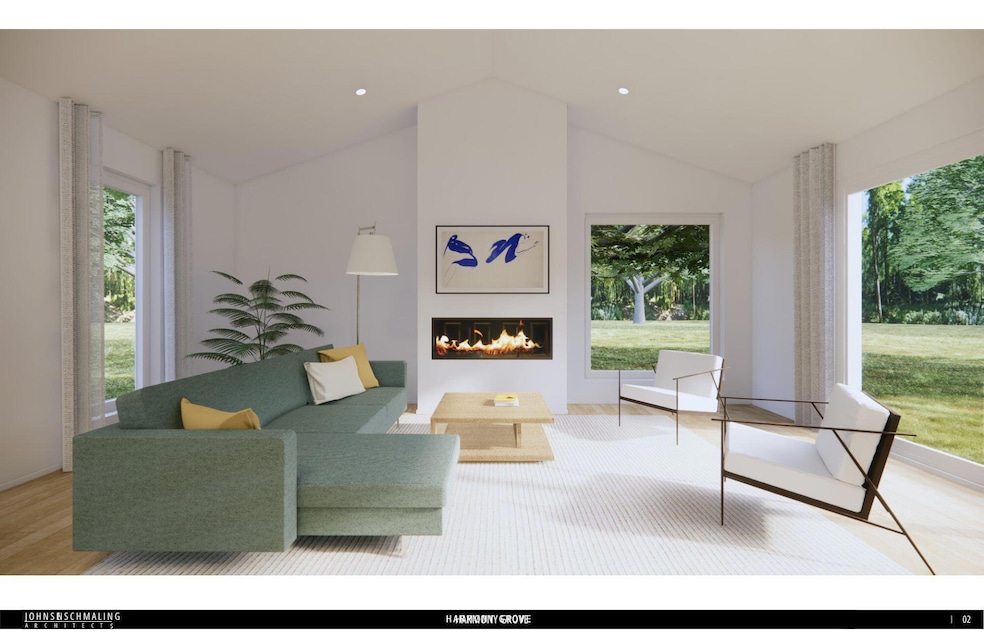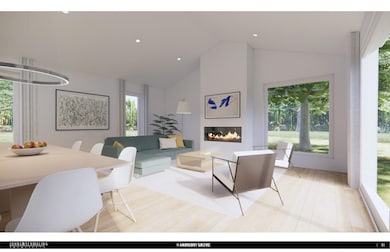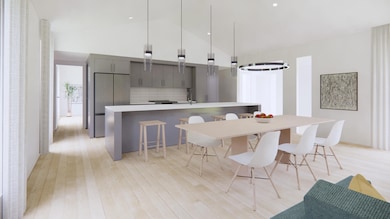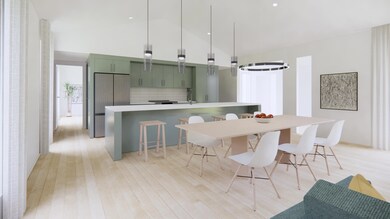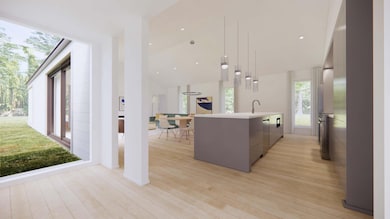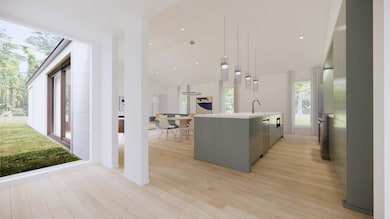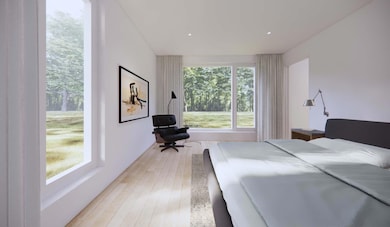
1177 Harmony Ln Grafton, WI 53024
Estimated payment $4,479/month
Highlights
- Open Floorplan
- Contemporary Architecture
- Adjacent to Greenbelt
- Woodview Elementary School Rated A
- Wooded Lot
- Vaulted Ceiling
About This Home
Harmony Grove is an exclusive development featuring 12 modern single family residences designed by renowned architects Johnsen & Schmaling. These sleek homes incorporate tall ceilings, large windows & today's most appealing finishes. Outside, the timeless low maintenance exteriors blend with one another to create a serene overall environment. Within the homes, the neutral color palette is bathed in natural sunlight. Floor plans range from two bedroom to three bedroom + den. Harmony Grove is conveniently located along the Interurban (biking and walking) Trail, & in close proximity to sought after schools, parks, dining, shopping, & health care.
Listing Agent
Keller Williams Realty-Milwaukee North Shore License #48420-90 Listed on: 10/31/2024

Home Details
Home Type
- Single Family
Lot Details
- 7,841 Sq Ft Lot
- Adjacent to Greenbelt
- Cul-De-Sac
- Wooded Lot
Parking
- 2 Car Attached Garage
- Garage Door Opener
- Driveway
Home Design
- Contemporary Architecture
- Ranch Style House
Interior Spaces
- 1,519 Sq Ft Home
- Open Floorplan
- Vaulted Ceiling
- Gas Fireplace
Kitchen
- Range
- Microwave
- Dishwasher
- Kitchen Island
- Disposal
Bedrooms and Bathrooms
- 2 Bedrooms
- Walk-In Closet
Schools
- Woodview Elementary School
- John Long Middle School
- Grafton High School
Utilities
- Forced Air Heating and Cooling System
- Heating System Uses Natural Gas
Community Details
- Property has a Home Owners Association
- Harmony Grove Subdivision
Listing and Financial Details
- Exclusions: Stager's furnishings if applicable
- Assessor Parcel Number 102690006
Map
Home Values in the Area
Average Home Value in this Area
Property History
| Date | Event | Price | Change | Sq Ft Price |
|---|---|---|---|---|
| 07/02/2025 07/02/25 | Price Changed | $699,000 | -9.1% | $460 / Sq Ft |
| 02/20/2025 02/20/25 | Off Market | $769,000 | -- | -- |
| 02/18/2025 02/18/25 | For Sale | $769,000 | 0.0% | $506 / Sq Ft |
| 11/01/2024 11/01/24 | For Sale | $769,000 | 0.0% | $506 / Sq Ft |
| 11/01/2024 11/01/24 | Off Market | $769,000 | -- | -- |
| 10/31/2024 10/31/24 | For Sale | $769,000 | -- | $506 / Sq Ft |
Similar Homes in Grafton, WI
Source: Metro MLS
MLS Number: 1898028
- 1181 Harmony Ln
- 1193 Harmony Ln
- 1197 Harmony Ln
- 948 N Green Bay Rd
- 1114 Claern Ct
- 952 14th Ave
- 745 8th Ave
- 1123 12th Ave
- 1157 9th Ave
- 1220 12th Ave
- 1208 Bridge St
- 1300 Bridge St
- 1335 11th Ave Unit 112
- 1535 Green Valley Rd
- 1411 6th Ave
- 1946 N Cora Dr
- 1940 N Creek Dr
- 2161 Falls Rd
- 868 S Verona Cir Unit 26
- 868 S Verona Cir Unit 23
- 1033 9th Ave Unit Lower 1033
- 1313 Wisconsin Ave
- 1004 Beech St
- 1102 Brookside Dr
- 1505 Wisconsin Ave
- 160 Candleberry Ln
- 2185 Wisconsin Ave
- 1921 Seasons Way
- N44W6033 Hamilton Rd
- N49W6337 Western Rd
- W61N397 Washington Ave
- W61N413 Washington Ave
- N28W6360 Alyce St
- N37W6989 Wilson St
- 598 Lake Shore Rd
- W63N139 Washington Ave Unit W63N137
- 2212 New Port Vista Dr
- N142-W6212 Concord St
- 1802 E Sauk Rd
- 640-654 W Hillcrest Rd
