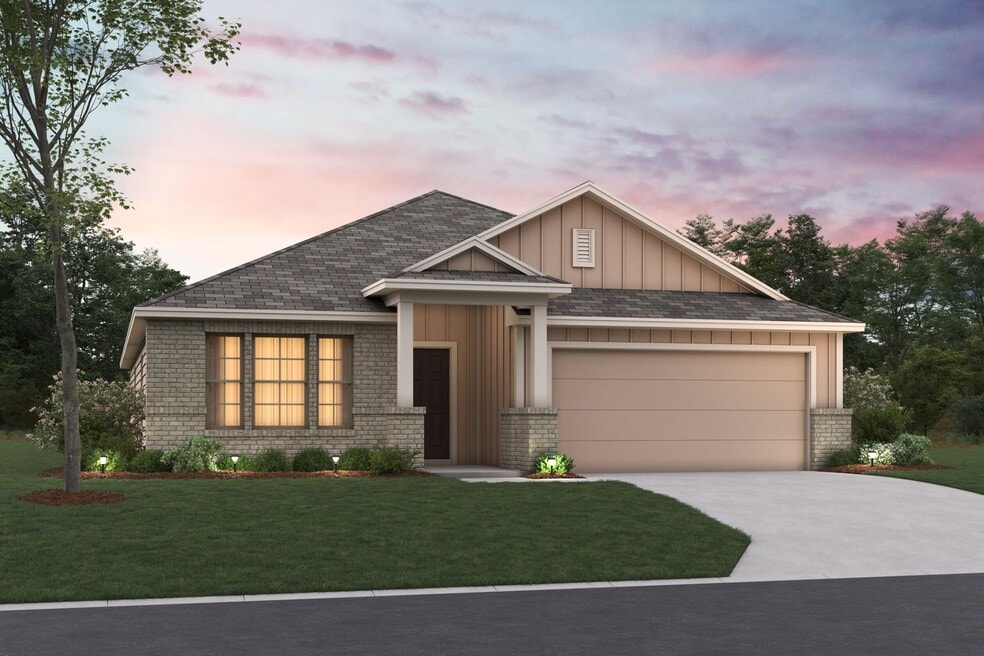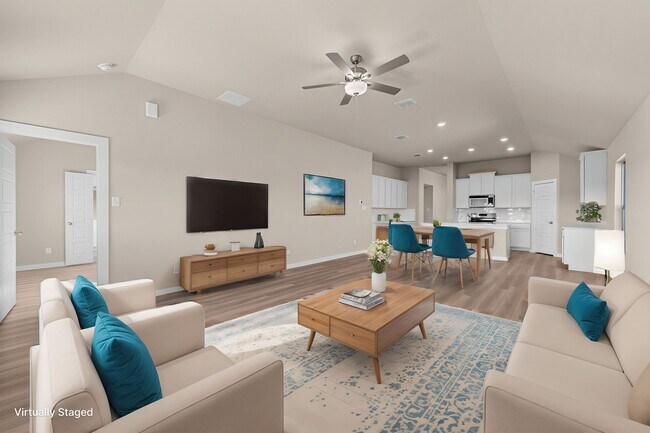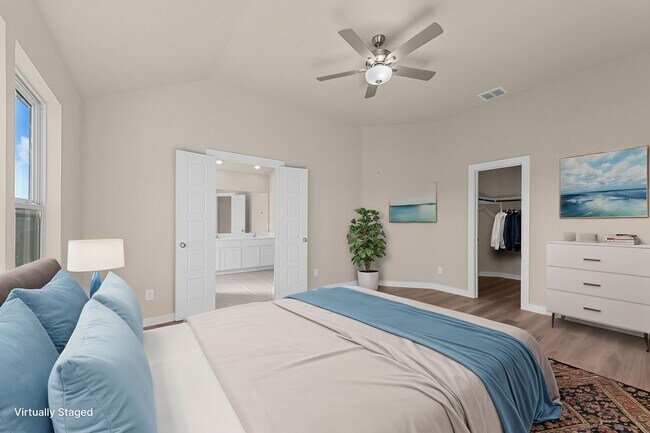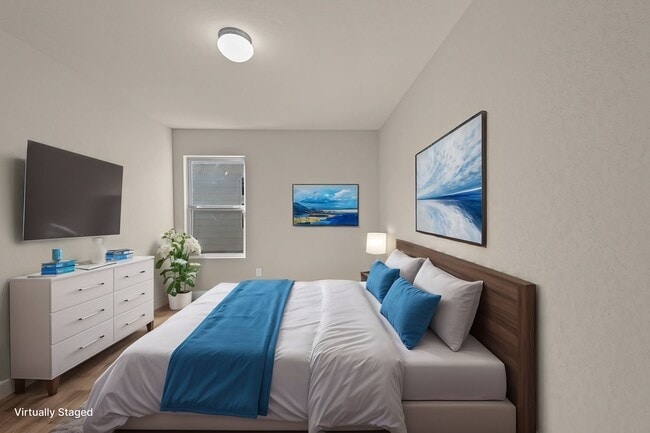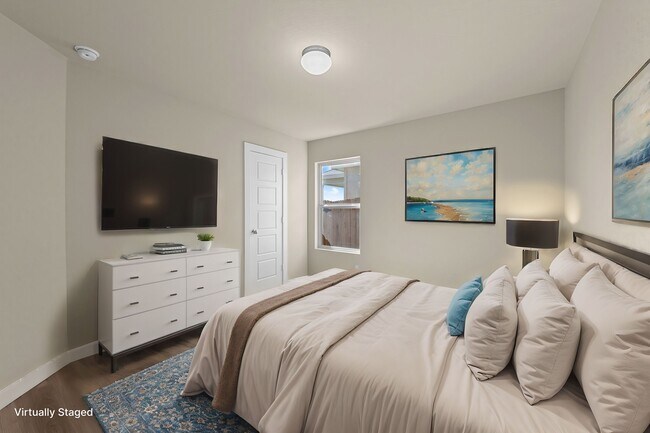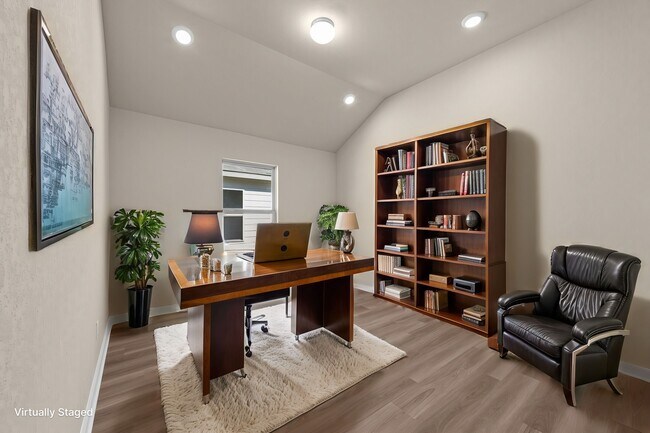
Estimated payment $2,092/month
Highlights
- New Construction
- Lap or Exercise Community Pool
- 1-Story Property
- Views Throughout Community
- Trails
About This Home
1177 Limestone Ridge, Seguin, TX presents a thoughtfully designed single-story home in a welcoming neighborhood. Key Features: • 4 bedrooms with owner’s bedroom in its own private corner • 3 full bathrooms • 2,211 square feet of living space • Front-load garage • Open-concept layout connecting kitchen, dining, and living areas • Optional flex space or study for additional versatility This single-story home offers an open-concept design that creates natural flow between the main living areas, providing a bright and inviting environment for daily life and entertaining. The floorplan balances practicality and comfort throughout. The owner’s bedroom in its own private corner serves as a peaceful retreat, while the additional bedrooms offer flexibility for family, guests, or a home office. Quality finishes and thoughtful details enhance the functionality and appeal of the home. Neighborhood & Location Benefits: • Close to local parks and recreational spaces • Family-friendly community with well-planned streets • Convenient access to nearby schools and amenities • Easy connections to major roads for commuting Contact our team to learn more.
Builder Incentives
Take advantage of seasonal savings on new homes across Greater San Antonio. Build from the ground up and receive discounts on the lot premium, design options, and more. Close by 12/31 and receive first-year rates as low as 1.875%** / 5.6328% APR**...
Unwrap big savings on a select quick move-in homes with a 3/2/1 buydown featuring first-year rates as low 1.875%* / 5.6328% APR* on a 30-year fixed FHA loan through M/I Financial, LLC. Plus, enjoy up to $6,000 in closing costs.**
We can never repay you for your care, dedication, and tireless work in service of others, but we can make it easier to own your own home! Contact our team today to learn how you might be eligible for $1,000 in paid closing costs towards your new h...
Sales Office
| Monday |
12:00 PM - 6:00 PM
|
| Tuesday |
10:00 AM - 6:00 PM
|
| Wednesday |
10:00 AM - 6:00 PM
|
| Thursday |
10:00 AM - 6:00 PM
|
| Friday |
10:00 AM - 6:00 PM
|
| Saturday |
10:00 AM - 6:00 PM
|
| Sunday |
12:00 PM - 6:00 PM
|
Home Details
Home Type
- Single Family
Parking
- 2 Car Garage
Home Design
- New Construction
Interior Spaces
- 1-Story Property
Bedrooms and Bathrooms
- 4 Bedrooms
- 3 Full Bathrooms
Community Details
Overview
- Views Throughout Community
- Greenbelt
Recreation
- Lap or Exercise Community Pool
- Trails
Map
Other Move In Ready Homes in Greenspoint Heights
About the Builder
- Greenspoint Heights
- 1840 Field Brook
- Hiddenbrooke
- 1821 Windward Way
- 1805 Field Brook
- 1801 Field Brook
- 1738 Gyst Rd
- 1817 Windward Way
- 1820 Windward Way
- 2921 Flaxen Way
- 2925 Flaxen Way
- 2929 Harvest Moon
- 2948 Harvest Moon
- 901 Farm-To-market 1620
- 114 Cypress Way
- Cordova Crossing
- 7201 Farm To Market Road 725
- 0 Huber Rd Unit 24252222
- Three Oaks - Village
- 249 Sandpiper Ln
