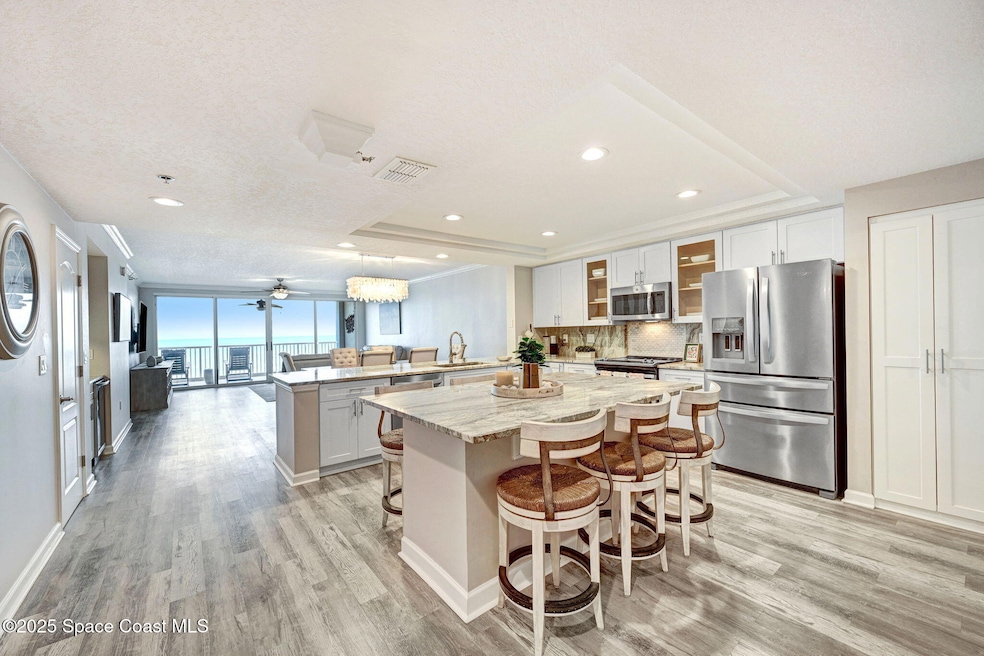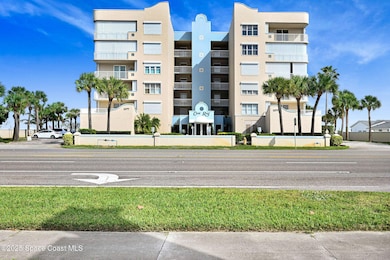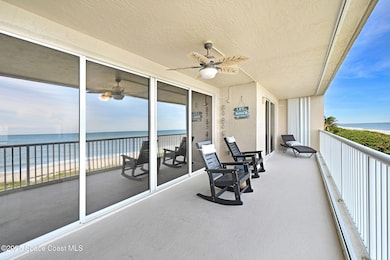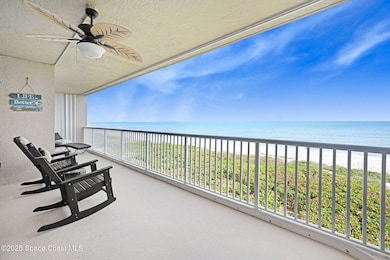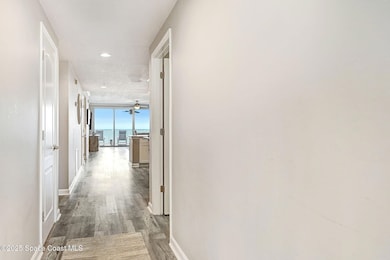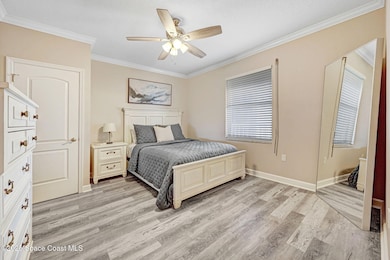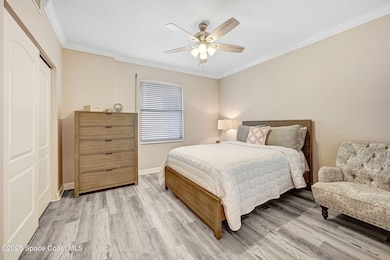1177 N Highway A1a Unit 402 Indialantic, FL 32903
Paradise Beach NeighborhoodEstimated payment $6,460/month
Highlights
- Community Beach Access
- Ocean Front
- Open Floorplan
- Indialantic Elementary School Rated A-
- Deeded access to the beach
- Contemporary Architecture
About This Home
Gorgeous LUXURY oceanfront condo that looks brand NEW because it's fully remodeled! Walk in to see WIDE views of the ocean, through your OPEN kitchen and extended sliding doors. This beautiful NEW kitchen has been masterfully renovated to feature an extra spacious island with quartz counter tops, PLUS an extended breakfast bar too (No walls to obstruct your ocean views!) The split plan gives you the feeling of an extra large and private living space with 2 bedrooms and a bathroom separated from you Primary Suite, facing the ocean, with its own sliding doors. The primary bath features 2 separate sinks, soaking tub and a separate shower, plus 2 walk in closets! PLUS- new flooring throughout (no carpet), wine bar & fridge, new light fixtures & so much MORE! Garage includes 2 parking spaces & storage, plus there's ample guest parking too. Coral Reef is a lovely community that is very well maintained & includes an oceanfront pool, ocean access & is pet friendly too!
Property Details
Home Type
- Condominium
Est. Annual Taxes
- $7,774
Year Built
- Built in 1992 | Remodeled
Lot Details
- Ocean Front
- West Facing Home
HOA Fees
- $1,600 Monthly HOA Fees
Parking
- 2 Car Attached Garage
- Guest Parking
- Off-Street Parking
Property Views
- Ocean
- Beach
Home Design
- Contemporary Architecture
- Concrete Siding
- Block Exterior
- Stucco
Interior Spaces
- 1,885 Sq Ft Home
- 1-Story Property
- Open Floorplan
- Built-In Features
- Vaulted Ceiling
- Ceiling Fan
- Entrance Foyer
- Vinyl Flooring
Kitchen
- Breakfast Bar
- Electric Range
- Microwave
- Dishwasher
- Wine Cooler
- Kitchen Island
- Disposal
Bedrooms and Bathrooms
- 3 Bedrooms
- Dual Closets
- Walk-In Closet
- 2 Full Bathrooms
- Separate Shower in Primary Bathroom
Laundry
- Laundry in unit
- Dryer
- Washer
Home Security
Accessible Home Design
- Accessible Elevator Installed
Outdoor Features
- Deeded access to the beach
- Balcony
Schools
- Indialantic Elementary School
- Hoover Middle School
- Melbourne High School
Utilities
- Central Heating and Cooling System
- Electric Water Heater
- Cable TV Available
Listing and Financial Details
- Assessor Parcel Number 27-38-30-50-00000.0-0034.08
Community Details
Overview
- Association fees include cable TV, insurance, ground maintenance, maintenance structure, pest control, sewer, trash, water
- Coral Reef HOA
- Coral Reef Subdivision
- Maintained Community
Amenities
- Community Barbecue Grill
- Secure Lobby
Recreation
- Community Beach Access
- Community Pool
Pet Policy
- Pet Size Limit
- 2 Pets Allowed
Security
- Hurricane or Storm Shutters
Map
Home Values in the Area
Average Home Value in this Area
Tax History
| Year | Tax Paid | Tax Assessment Tax Assessment Total Assessment is a certain percentage of the fair market value that is determined by local assessors to be the total taxable value of land and additions on the property. | Land | Improvement |
|---|---|---|---|---|
| 2025 | $7,774 | $545,840 | -- | -- |
| 2024 | $7,905 | $633,550 | -- | -- |
| 2023 | $7,905 | $633,550 | $0 | $633,550 |
| 2022 | $7,018 | $633,550 | $0 | $0 |
| 2021 | $6,210 | $448,100 | $0 | $448,100 |
| 2020 | $5,655 | $389,840 | $0 | $389,840 |
| 2019 | $5,781 | $389,840 | $0 | $389,840 |
| 2018 | $6,015 | $409,230 | $0 | $409,230 |
| 2017 | $5,575 | $349,980 | $0 | $349,980 |
| 2016 | $5,826 | $349,980 | $0 | $0 |
| 2015 | $6,072 | $349,980 | $0 | $0 |
| 2014 | $4,837 | $248,400 | $0 | $0 |
Property History
| Date | Event | Price | List to Sale | Price per Sq Ft | Prior Sale |
|---|---|---|---|---|---|
| 11/13/2025 11/13/25 | For Sale | $799,000 | +72.8% | $424 / Sq Ft | |
| 11/01/2019 11/01/19 | Sold | $462,500 | -7.5% | $245 / Sq Ft | View Prior Sale |
| 10/18/2019 10/18/19 | Pending | -- | -- | -- | |
| 08/07/2019 08/07/19 | Price Changed | $500,000 | -4.8% | $265 / Sq Ft | |
| 05/28/2019 05/28/19 | For Sale | $525,000 | +27.3% | $279 / Sq Ft | |
| 09/29/2014 09/29/14 | Sold | $412,500 | -2.9% | $219 / Sq Ft | View Prior Sale |
| 08/20/2014 08/20/14 | Pending | -- | -- | -- | |
| 06/02/2014 06/02/14 | For Sale | $425,000 | -- | $225 / Sq Ft |
Purchase History
| Date | Type | Sale Price | Title Company |
|---|---|---|---|
| Warranty Deed | $100 | None Listed On Document | |
| Warranty Deed | $100 | None Listed On Document | |
| Quit Claim Deed | -- | Douglas D Marks Pa | |
| Warranty Deed | $462,500 | Attorney | |
| Deed | $412,500 | North American Title Company | |
| Warranty Deed | $410,000 | Peninsula Title Services Llc | |
| Warranty Deed | $330,000 | -- | |
| Warranty Deed | -- | -- | |
| Warranty Deed | $160,000 | -- |
Mortgage History
| Date | Status | Loan Amount | Loan Type |
|---|---|---|---|
| Previous Owner | $300,500 | New Conventional | |
| Previous Owner | $220,000 | No Value Available |
Source: Space Coast MLS (Space Coast Association of REALTORS®)
MLS Number: 1062004
APN: 27-38-30-50-00000.0-0034.08
- 1177 N Highway A1a Unit 202
- 1177 N Highway A1a Unit 603
- 104 & 106 Boskind Rd
- 2035 N Shannon Ave
- 1345 N Highway A1a Unit 404
- 137 Washington Ave Unit B
- 211 Avenida Central
- 995 N Highway A1a Unit 306
- 995 N Highway A1a Unit 103
- 995 N Highway A1a Unit 203
- 995 N Highway A1a Unit 510
- 1415 N Highway A1a Unit 206
- 2150 N Shannon Ave
- 989 N Highway A1a Unit 5
- 1455 N Highway A1a Unit 402
- 1455 N Highway A1a Unit 401
- 1455 N Highway A1a Unit 501
- 1455 N Highway A1a Unit 502
- 1505 N Highway A1a Unit 502
- 1505 N Highway A1a Unit 501
- 142 Palmetto Ave Unit 92
- 1095 N Highway A1a Unit 502
- 1095 N Highway A1a Unit 305
- 1095 N Highway A1a Unit 204
- 185 Palmetto Ave Unit 386
- 995 N Highway A1a Unit 308
- 995 N Highway A1a Unit 206
- 1415 N Highway A1a Unit 101
- 2155 Palm Ave
- 925 N Highway A1a Unit 501
- 877 N Highway A1a Unit 506
- 877 N Highway A1a Unit 1106
- 877 N Highway A1a Unit 703
- 1145 N Shannon Ave Unit 39
- 1555 N Highway A1a Unit 202
- 1575 N Highway A1a Unit 613
- 333 Bahama Dr
- 530 Bahama Dr
- 1725 N Highway A1a Unit 403
- 2161 Todd Ln
