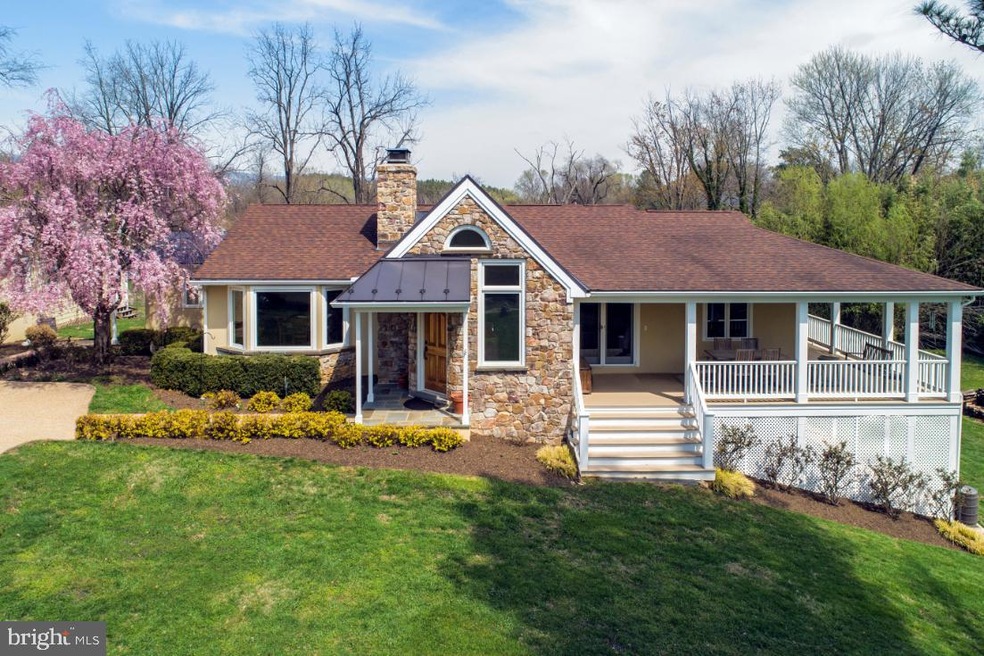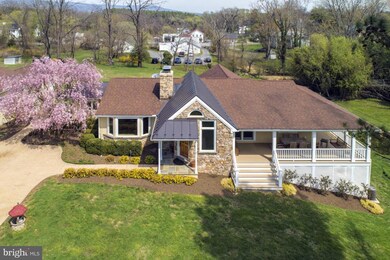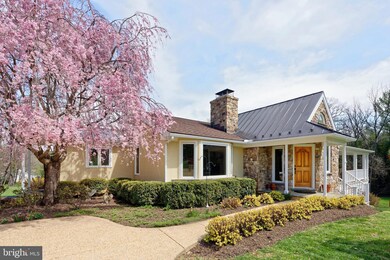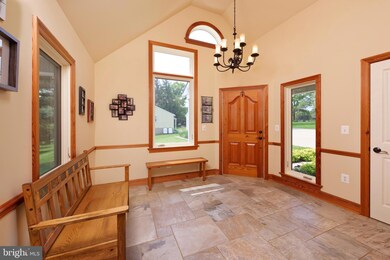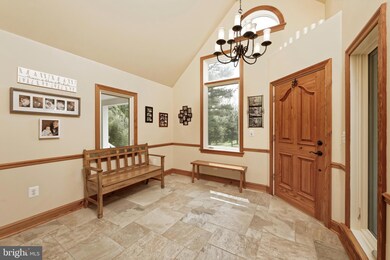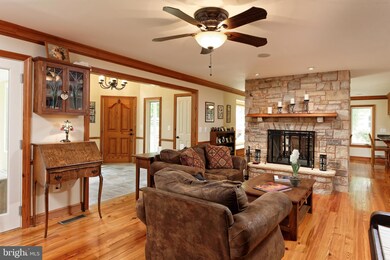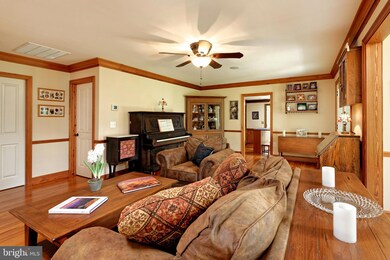
1177 Parker St Upperville, VA 20184
Highlights
- Gourmet Kitchen
- Open Floorplan
- Stream or River on Lot
- Heated Floors
- Creek or Stream View
- Cathedral Ceiling
About This Home
As of July 2024Price reduced! Enjoy a weekend retreat or full-time residence on almost an acre in the heart of the historic village of Upperville. Just minutes west of Middleburg, this home was fully renovated in 2010 by a local custom home builder for himself. Therefore, no details were spared. Materials used include reclaimed antique heart pine flooring from a warehouse in Brooklyn NY and old oak fence boards used for cabinetry. Other features include a 2-sided field stone raised hearth fireplace, heated primary bathroom floor, custom pine cabinetry and geothermal heating and cooling. The house offers 3 bedrooms and 3 and 1/2 baths on two levels. Gourmet chef’s kitchen with island, separate dining room and living room that share a 2-sided fireplace, main level primary bedroom suite with a separate dressing room and luxury bath. Two more guest bedrooms each have their own full baths. There is a unique hobby room on the main level with a wall of built-in shelves. This could easily be converted into an office, but there is already a home office on the fully finished walk out lower level. The lower level offers a spacious Family Room with custom built-ins, media center, fireplace and ceramic tile floors. A bonus room, separate laundry room, storage room and the utilities finish off that level. Surrounding the house is mature landscaping and a wraparound porch with a terrace below. These spaces are ideal for entertaining with room for seating areas and a table. Outbuildings include a detached over-sized garage with a workshop space and a garden shed. Systems include geothermal heating/cooling, water softening system and Marvin windows and doors. New high speed buried fiber internet. Don't miss this move in ready property!
Last Agent to Sell the Property
Thomas and Talbot Estate Properties, Inc. Listed on: 06/04/2023
Home Details
Home Type
- Single Family
Est. Annual Taxes
- $4,605
Year Built
- Built in 1984 | Remodeled in 2010
Lot Details
- 0.89 Acre Lot
- Rural Setting
- Southwest Facing Home
- Partially Fenced Property
- Landscaped
- Extensive Hardscape
- No Through Street
- Corner Lot
- Back and Side Yard
- Property is in excellent condition
- Zoning described as Residential - Village District
Parking
- 1 Car Detached Garage
- 3 Driveway Spaces
- Oversized Parking
- Parking Storage or Cabinetry
- Lighted Parking
- Front Facing Garage
- Garage Door Opener
Property Views
- Creek or Stream
- Garden
Home Design
- Cottage
- Block Foundation
- Asphalt Roof
- Metal Roof
- Stone Siding
- Stucco
Interior Spaces
- Property has 1 Level
- Open Floorplan
- Sound System
- Built-In Features
- Chair Railings
- Crown Molding
- Wainscoting
- Cathedral Ceiling
- Ceiling Fan
- Recessed Lighting
- 3 Fireplaces
- Double Sided Fireplace
- Wood Burning Fireplace
- Stone Fireplace
- Gas Fireplace
- Double Pane Windows
- Insulated Windows
- Bay Window
- Wood Frame Window
- Casement Windows
- Window Screens
- Insulated Doors
- Mud Room
- Entrance Foyer
- Family Room
- Sitting Room
- Living Room
- Combination Kitchen and Dining Room
- Den
- Bonus Room
- Hobby Room
- Storage Room
- Utility Room
Kitchen
- Gourmet Kitchen
- Butlers Pantry
- Built-In Oven
- Six Burner Stove
- Down Draft Cooktop
- Built-In Microwave
- Dishwasher
- Stainless Steel Appliances
- Upgraded Countertops
- Disposal
Flooring
- Solid Hardwood
- Heated Floors
- Ceramic Tile
- Vinyl
Bedrooms and Bathrooms
- En-Suite Primary Bedroom
- En-Suite Bathroom
- Soaking Tub
- Bathtub with Shower
- Walk-in Shower
Laundry
- Laundry Room
- Front Loading Dryer
- Washer
Finished Basement
- Heated Basement
- Walk-Out Basement
- Basement Fills Entire Space Under The House
- Connecting Stairway
- Interior and Exterior Basement Entry
- Laundry in Basement
- Basement Windows
Eco-Friendly Details
- Energy-Efficient Appliances
- Energy-Efficient Windows
Outdoor Features
- Stream or River on Lot
- Terrace
- Exterior Lighting
- Outdoor Storage
- Storage Shed
- Outbuilding
- Playground
- Rain Gutters
- Porch
Schools
- Claude Thompson Elementary School
- Marshall Middle School
- Fauquier High School
Utilities
- Zoned Heating
- Geothermal Heating and Cooling
- 200+ Amp Service
- Water Treatment System
- 60 Gallon+ Electric Water Heater
- Well
- Water Conditioner is Owned
- Gravity Septic Field
- On Site Septic
- Septic Greater Than The Number Of Bedrooms
- Private Sewer
Community Details
- No Home Owners Association
- Built by Wright Building Inc.
Listing and Financial Details
- Tax Lot 2
- Assessor Parcel Number 6054-94-9741
Ownership History
Purchase Details
Home Financials for this Owner
Home Financials are based on the most recent Mortgage that was taken out on this home.Similar Homes in Upperville, VA
Home Values in the Area
Average Home Value in this Area
Purchase History
| Date | Type | Sale Price | Title Company |
|---|---|---|---|
| Deed | $865,000 | Old Republic National Title |
Mortgage History
| Date | Status | Loan Amount | Loan Type |
|---|---|---|---|
| Open | $519,000 | New Conventional | |
| Previous Owner | $450,000 | Credit Line Revolving | |
| Previous Owner | $87,500 | New Conventional |
Property History
| Date | Event | Price | Change | Sq Ft Price |
|---|---|---|---|---|
| 07/26/2024 07/26/24 | Sold | $865,000 | -11.6% | $258 / Sq Ft |
| 04/22/2024 04/22/24 | Price Changed | $979,000 | -2.1% | $292 / Sq Ft |
| 07/26/2023 07/26/23 | Price Changed | $999,998 | -14.9% | $298 / Sq Ft |
| 06/04/2023 06/04/23 | For Sale | $1,175,000 | -- | $351 / Sq Ft |
Tax History Compared to Growth
Tax History
| Year | Tax Paid | Tax Assessment Tax Assessment Total Assessment is a certain percentage of the fair market value that is determined by local assessors to be the total taxable value of land and additions on the property. | Land | Improvement |
|---|---|---|---|---|
| 2025 | $4,932 | $510,000 | $200,000 | $310,000 |
| 2024 | $4,823 | $510,000 | $200,000 | $310,000 |
| 2023 | $4,619 | $510,000 | $200,000 | $310,000 |
| 2022 | $4,619 | $510,000 | $200,000 | $310,000 |
| 2021 | $4,278 | $429,000 | $200,000 | $229,000 |
| 2020 | $4,278 | $429,000 | $200,000 | $229,000 |
| 2019 | $4,278 | $429,000 | $200,000 | $229,000 |
| 2018 | $4,226 | $429,000 | $200,000 | $229,000 |
| 2016 | $3,962 | $380,000 | $200,000 | $180,000 |
| 2015 | -- | $380,000 | $200,000 | $180,000 |
| 2014 | -- | $380,000 | $200,000 | $180,000 |
Agents Affiliated with this Home
-
Cricket Bedford

Seller's Agent in 2024
Cricket Bedford
Thomas and Talbot Estate Properties, Inc.
(540) 229-3201
119 Total Sales
-
Sam Fisher

Buyer's Agent in 2024
Sam Fisher
On The Market Properties
(703) 408-4261
125 Total Sales
-
Curt Schaber
C
Buyer Co-Listing Agent in 2024
Curt Schaber
On The Market Properties
(703) 338-7300
61 Total Sales
Map
Source: Bright MLS
MLS Number: VAFQ2008864
APN: 6054-94-9741
- LOT 2 - 1170 Parker St
- 1170 Parker St
- 9068 John s Mosby Hwy
- 1129 Delaplane Grade Rd
- 10027 John s Mosby Hwy
- 21440 Belle Grey Ln
- 9050 Hogan Ln
- 10157 John s Mosby Hwy
- 7521 John s Mosby Hwy
- 21281 Belle Grey Ln
- 10052 Possum Hollow Dr
- 21515 Trappe Rd
- 2224 Crenshaw Rd
- 20991 Greengarden Rd
- 0 Atoka Rd Unit VAFQ2014324
- 22693 St Louis Rd
- 20269 Trappe Rd
- 2532 Atoka Rd
- 22260 St Louis Rd
- 22540 Blue Ridge Mountain Rd
