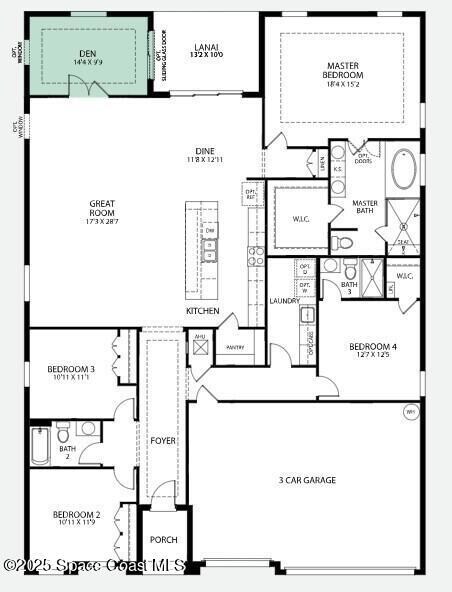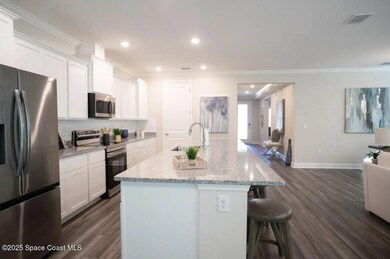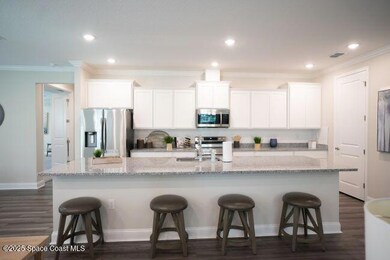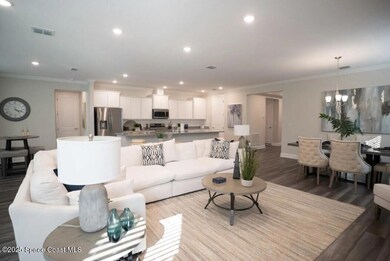
1177 Pluto St SE Palm Bay, FL 32909
Estimated payment $2,494/month
Highlights
- Under Construction
- Traditional Architecture
- No HOA
- Open Floorplan
- Great Room
- Den
About This Home
Under Construction. Luxury Meets Comfort in The Venice - Thoughtfully Designed for Elevated Living
Welcome to The Venice, a stunning one-story home where luxury, comfort, and smart design come together seamlessly. From the elegant stone-accent exterior to the expansive layout inside, every detail reflects refined craftsmanship. Perfectly suited for modern lifestyles, this home includes a private guest suite, offering an ideal retreat for extended family or overnight visitors.
Soaring 9'4'' ceilings throughout create a bright, open atmosphere, while tray ceilings in the foyer and primary bedroom add a sophisticated architectural touch. At the heart of the home, the great room is filled with natural light—enhanced by an additional window—and offers the perfect setting for both entertaining and everyday living.
The kitchen is a true centerpiece, complete with granite countertops, a stylish tile backsplash, and a generous walk-in pantry, delivering both beauty and functionality. Nearby, a spacious laundry room and 3-car garage with a dedicated workshop provide everyday convenience and flexibility for storage, hobbies, or projects.
The primary suite is a true retreat, featuring a tray ceiling, dual vanities with granite countertops, a large tiled shower, separate soaking tub, and a spacious walk-in closet, creating the ultimate combination of comfort and elegance.
Upgraded ceramic tile flooring runs throughout the main living areas, while plush carpet in the bedrooms adds warmth and comfort. Step outside to the extended covered lanai, surrounded by lush landscaping with irrigationa perfect spot for relaxing or entertaining in your private outdoor oasis.
This smart home includes a Ring Video Doorbell, Smart Thermostat, Keyless Entry Smart Door Lock, and Deako light switches, offering modern technology at your fingertips. Backed by a full builder warranty, The Venice delivers exceptional style, thoughtful features, and lasting peace of mind.
Don't miss your chance to own this beautifully appointed home that truly checks every box.
Home Details
Home Type
- Single Family
Est. Annual Taxes
- $361
Year Built
- Built in 2025 | Under Construction
Lot Details
- 0.28 Acre Lot
- South Facing Home
Parking
- 3 Car Attached Garage
Home Design
- Home is estimated to be completed on 10/4/25
- Traditional Architecture
- Shingle Roof
- Block Exterior
- Stone Siding
- Stucco
Interior Spaces
- 2,677 Sq Ft Home
- 1-Story Property
- Open Floorplan
- Entrance Foyer
- Great Room
- Dining Room
- Den
Kitchen
- Eat-In Kitchen
- Electric Range
- Microwave
- ENERGY STAR Qualified Dishwasher
- Kitchen Island
- Disposal
Flooring
- Carpet
- Tile
Bedrooms and Bathrooms
- 4 Bedrooms
- Split Bedroom Floorplan
- Walk-In Closet
- 3 Full Bathrooms
- Separate Shower in Primary Bathroom
Laundry
- Laundry Room
- Laundry on main level
Home Security
- Smart Thermostat
- Hurricane or Storm Shutters
- Fire and Smoke Detector
Outdoor Features
- Covered patio or porch
Schools
- Sunrise Elementary School
- Southwest Middle School
- Bayside High School
Utilities
- Central Heating and Cooling System
- ENERGY STAR Qualified Water Heater
- Aerobic Septic System
- Cable TV Available
Community Details
- No Home Owners Association
- Port Malabar Unit 46 Subdivision
Listing and Financial Details
- Assessor Parcel Number 29-37-29-Kq-02048.0-0017.00
Map
Home Values in the Area
Average Home Value in this Area
Tax History
| Year | Tax Paid | Tax Assessment Tax Assessment Total Assessment is a certain percentage of the fair market value that is determined by local assessors to be the total taxable value of land and additions on the property. | Land | Improvement |
|---|---|---|---|---|
| 2023 | $361 | $34,500 | $0 | $0 |
| 2022 | $261 | $22,000 | $0 | $0 |
| 2021 | $227 | $15,500 | $15,500 | $0 |
| 2020 | $199 | $12,500 | $12,500 | $0 |
| 2019 | $229 | $11,500 | $11,500 | $0 |
| 2018 | $206 | $9,000 | $9,000 | $0 |
| 2017 | $195 | $1,800 | $0 | $0 |
| 2016 | $129 | $5,000 | $5,000 | $0 |
| 2015 | $119 | $4,500 | $4,500 | $0 |
| 2014 | $102 | $3,700 | $3,700 | $0 |
Property History
| Date | Event | Price | Change | Sq Ft Price |
|---|---|---|---|---|
| 07/16/2025 07/16/25 | For Sale | $444,900 | +7315.0% | $166 / Sq Ft |
| 08/15/2014 08/15/14 | Sold | $6,000 | 0.0% | -- |
| 07/24/2014 07/24/14 | Pending | -- | -- | -- |
| 01/17/2014 01/17/14 | For Sale | $6,000 | -- | -- |
Purchase History
| Date | Type | Sale Price | Title Company |
|---|---|---|---|
| Special Warranty Deed | $248,962 | Steel City Title | |
| Special Warranty Deed | $55,000 | Steel City Title | |
| Interfamily Deed Transfer | -- | None Available | |
| Warranty Deed | $6,000 | Fidelity Natl Title Fl Inc | |
| Warranty Deed | $4,500 | -- | |
| Warranty Deed | $700 | -- |
Similar Homes in Palm Bay, FL
Source: Space Coast MLS (Space Coast Association of REALTORS®)
MLS Number: 1051902
APN: 29-37-29-KQ-02048.0-0017.00
- 1170 Pluto St SE
- 1114 Venus St SE
- 2625 Ace Ave SE
- 1166 Moon St SE
- 1118 Moon St SE
- 2683 Palomar Ave SE
- 2805 Palisades Dr SE
- 2895 Palisades Dr SE
- 2817 Palisades Dr SE
- 2961 Palisades Dr SE
- 1149 Palo Alto St SE
- 2071 San Filippo Dr SE
- 1157 Raywood St SE
- 2699 Quentin Ave SE
- 2623 Raven Ave SE Unit 18
- 2677 Raven Ave SE
- 2623 Raven Ave SE
- 1166 Raywood St SE
- 918 Palo Alto St SE
- 912 Palo Alto St SE
- 972 Toluca St SE
- 1037 Tolson St SE
- 1066 Quesada St SE
- 1231 Devoted St SE
- 2991 Eldron Blvd SE
- 2530 Eldron Blvd SE
- 1426 Silva St SE
- 2154 Ramsdale Dr SE
- 926 Westport St SE
- 2905 Toulon Rd SE
- 1365 Depew St SE
- 1150 Cogan Dr SE
- 2208 Ravel Rd SE
- 1637 Morley St SE Unit E
- 690 Reading St SE
- 2655 San Filippo Dr SE
- 2627 Trinity Ave SE
- 1499 Higbee St SE
- 748 Lavender St SE
- 1650 Chamorro St SE Unit B






