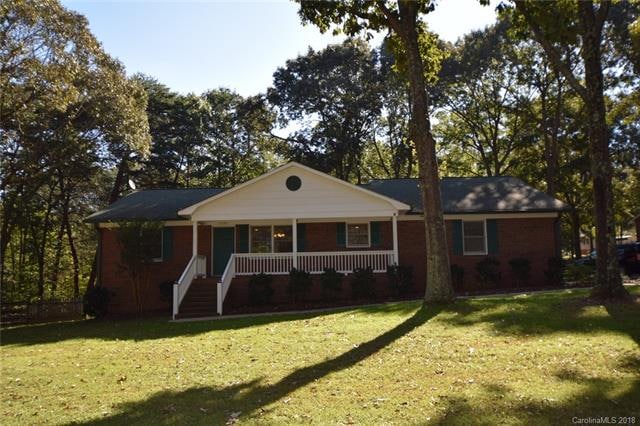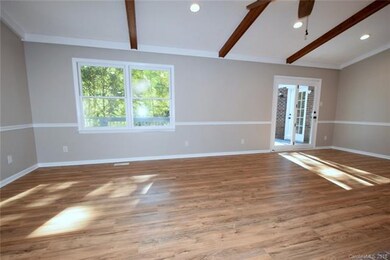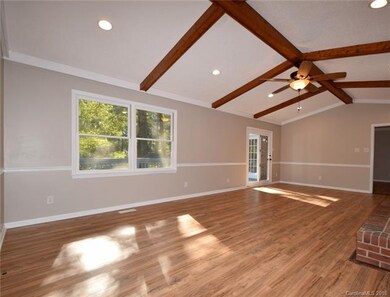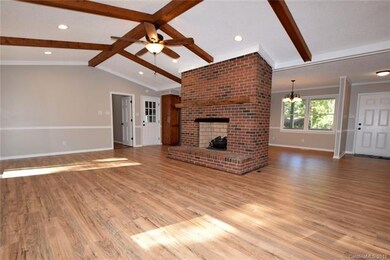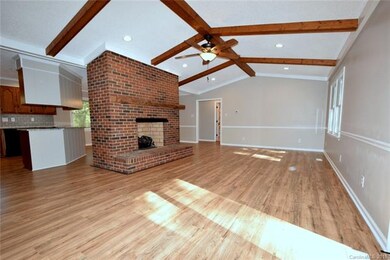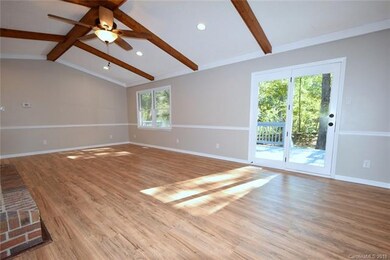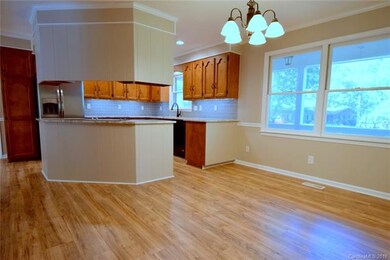
1177 Reynards Cir Lincolnton, NC 28092
Highlights
- Ranch Style House
- Walk-In Closet
- Tile Flooring
- Attached Garage
- Shed
- Storm Doors
About This Home
As of January 2023What a fresh look! This house is amazing! Traditional brick on the outside, but open contemporary floor plan inside! What a makeover, new flooring, fresh paint, updated fixtures & lighting. This house looks fabulous, so bright and airy. The kitchen has solid wood custom cabinets, granite counters & tile back splash. Tons of storage & a cooking island, so much prep space! The living room is approx. 20x14 and the fireplace adds an architectural detail and a little separation to a very open floor plan. Split bedroom plan. The master suite is approx. 23x23 and that affords you a very spacious room, large walk in closet, master bath, laundry (where it gets done!) & private access to your 14x30 deck. The deck affords you a very shaded place to enjoy your fenced yard. You are so close to town that you will have plenty of time for relaxing. Settled back in the culde sac, not in the city limits, so your taxes are low & there is no HOA. What are you waiting for, great houses make great homes!
Home Details
Home Type
- Single Family
Year Built
- Built in 1986
Lot Details
- Level Lot
- Many Trees
Parking
- Attached Garage
Home Design
- Ranch Style House
Interior Spaces
- Gas Log Fireplace
- Insulated Windows
- Crawl Space
- Pull Down Stairs to Attic
- Storm Doors
Flooring
- Laminate
- Tile
Bedrooms and Bathrooms
- Walk-In Closet
- 2 Full Bathrooms
Outdoor Features
- Shed
Listing and Financial Details
- Assessor Parcel Number 51826
Ownership History
Purchase Details
Home Financials for this Owner
Home Financials are based on the most recent Mortgage that was taken out on this home.Purchase Details
Home Financials for this Owner
Home Financials are based on the most recent Mortgage that was taken out on this home.Purchase Details
Home Financials for this Owner
Home Financials are based on the most recent Mortgage that was taken out on this home.Purchase Details
Purchase Details
Similar Homes in Lincolnton, NC
Home Values in the Area
Average Home Value in this Area
Purchase History
| Date | Type | Sale Price | Title Company |
|---|---|---|---|
| Warranty Deed | $330,000 | -- | |
| Warranty Deed | $215,000 | None Available | |
| Interfamily Deed Transfer | -- | None Available | |
| Deed | $137,500 | -- | |
| Deed | $90,500 | -- |
Mortgage History
| Date | Status | Loan Amount | Loan Type |
|---|---|---|---|
| Previous Owner | $193,500 | New Conventional | |
| Previous Owner | $131,500 | New Conventional | |
| Previous Owner | $131,391 | FHA | |
| Previous Owner | $97,224 | Unknown | |
| Previous Owner | $54,672 | Unknown | |
| Previous Owner | $55,000 | New Conventional |
Property History
| Date | Event | Price | Change | Sq Ft Price |
|---|---|---|---|---|
| 01/26/2023 01/26/23 | Sold | $330,000 | -5.4% | $187 / Sq Ft |
| 11/11/2022 11/11/22 | Price Changed | $349,000 | -1.7% | $198 / Sq Ft |
| 10/25/2022 10/25/22 | Price Changed | $355,000 | -2.7% | $201 / Sq Ft |
| 09/19/2022 09/19/22 | Price Changed | $365,000 | -2.7% | $207 / Sq Ft |
| 09/09/2022 09/09/22 | For Sale | $375,000 | +74.4% | $213 / Sq Ft |
| 01/25/2019 01/25/19 | Sold | $215,000 | -2.1% | $120 / Sq Ft |
| 12/10/2018 12/10/18 | Pending | -- | -- | -- |
| 11/02/2018 11/02/18 | Price Changed | $219,500 | -2.4% | $123 / Sq Ft |
| 10/05/2018 10/05/18 | For Sale | $225,000 | 0.0% | $126 / Sq Ft |
| 06/21/2017 06/21/17 | Rented | $1,150 | 0.0% | -- |
| 06/16/2017 06/16/17 | Under Contract | -- | -- | -- |
| 05/01/2017 05/01/17 | For Rent | $1,150 | 0.0% | -- |
| 02/01/2016 02/01/16 | Rented | $1,150 | 0.0% | -- |
| 11/17/2015 11/17/15 | Under Contract | -- | -- | -- |
| 11/02/2015 11/02/15 | For Rent | $1,150 | 0.0% | -- |
| 07/31/2015 07/31/15 | Rented | $1,150 | +4.5% | -- |
| 07/23/2015 07/23/15 | Under Contract | -- | -- | -- |
| 07/15/2015 07/15/15 | For Rent | $1,100 | 0.0% | -- |
| 10/28/2013 10/28/13 | Rented | $1,100 | 0.0% | -- |
| 09/28/2013 09/28/13 | Under Contract | -- | -- | -- |
| 09/10/2013 09/10/13 | For Rent | $1,100 | +10.0% | -- |
| 03/26/2013 03/26/13 | Rented | $1,000 | 0.0% | -- |
| 03/26/2013 03/26/13 | For Rent | $1,000 | -- | -- |
Tax History Compared to Growth
Tax History
| Year | Tax Paid | Tax Assessment Tax Assessment Total Assessment is a certain percentage of the fair market value that is determined by local assessors to be the total taxable value of land and additions on the property. | Land | Improvement |
|---|---|---|---|---|
| 2024 | $1,626 | $241,398 | $34,000 | $207,398 |
| 2023 | $1,621 | $241,398 | $34,000 | $207,398 |
| 2022 | $1,255 | $153,247 | $24,000 | $129,247 |
| 2021 | $1,255 | $153,247 | $24,000 | $129,247 |
| 2020 | $1,110 | $153,247 | $24,000 | $129,247 |
| 2019 | $1,079 | $153,247 | $24,000 | $129,247 |
| 2018 | $1,176 | $150,177 | $23,000 | $127,177 |
| 2017 | $1,068 | $150,177 | $23,000 | $127,177 |
| 2016 | $1,068 | $150,177 | $23,000 | $127,177 |
| 2015 | $1,132 | $150,177 | $23,000 | $127,177 |
| 2014 | $1,137 | $152,677 | $25,500 | $127,177 |
Agents Affiliated with this Home
-

Seller's Agent in 2023
Amy Gilleland
Gilleland Realty Inc
(704) 530-3126
136 Total Sales
-
S
Buyer's Agent in 2023
Stacy Williams
Mark Spain
(704) 214-3660
30 Total Sales
-

Seller's Agent in 2019
Janet Cox
RE/MAX
(704) 477-3596
110 Total Sales
Map
Source: Canopy MLS (Canopy Realtor® Association)
MLS Number: CAR3440897
APN: 51826
- 869 Hunting Ave
- 965 Hunting Ave
- 00 Walker Branch Rd
- 1235 Wilma Sigmon Rd
- Lot 51 Hares Way
- Lot 49 Hares Way
- Lot 50 Hares Way
- 115 Turner St
- 00 Turner St
- 2815 Highland Dr
- 314 Little St
- 127 Lauren Ln
- 00 Shell St
- 312 Shady Ln
- 1483 Dawnview Ln
- 2096 Lithia Springs Rd
- 00 Eastview Dr
- 00 Roper Dr
- 1681 Woolie Rd
- 1723 Woolie Rd
