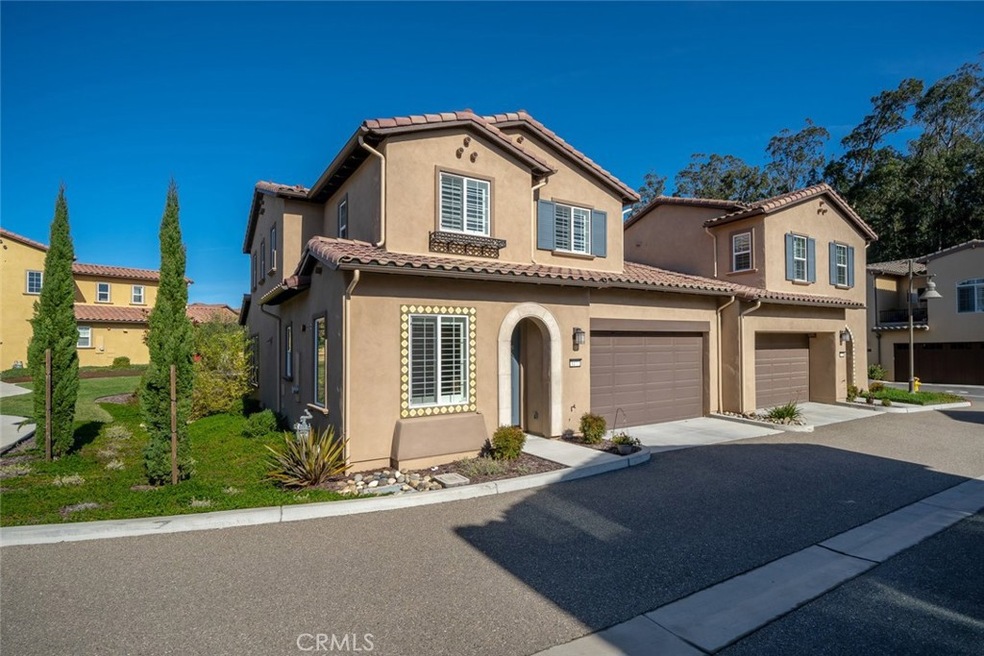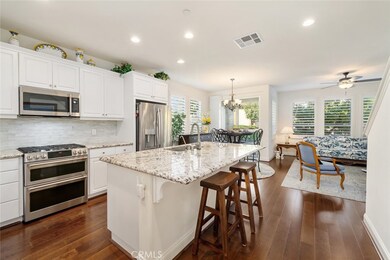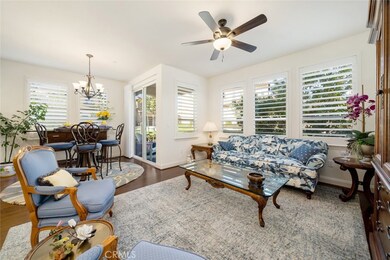
1177 Spring Azure Way Unit 55 Nipomo, CA 93444
Woodlands NeighborhoodHighlights
- Concierge
- Fitness Center
- Open Floorplan
- Golf Course Community
- Spa
- Clubhouse
About This Home
As of April 2025Start living the active Trilogy lifestyle in this gorgeous Sage townhome, and leave the maintenance of a single family home behind. Built in 2019, this thoughtfully designed home offers you 3 bedrooms, 2.5 baths, a den/office, plus a supersized loft - at 2058 sq. ft., you’ll have plenty of room for whatever your heart desires. It’s packed with designer features including beautiful wood flooring and split-tilt plantation shutters throughout. Step through the entry archway and into a marvelous open-concept living space - a chef’s kitchen, dining area and great room - featuring a parkway view, and loads of natural light. The chef’s kitchen is very inviting with white raised-paneled cabinetry, gorgeous stone island and countertops, GE Cafe stainless steel appliances, including a slide in double convection oven with gas cooktop, large single basin sink with sleek Delta faucet, walk-in pantry, and a striking subway tile backsplash which pulls it all together. You’ll love entertaining in this space - start with cocktails at the island, sit down to dinner in the dining area and enjoy dessert and coffee in the light and bright great room. Retiring for the evening couldn’t be easier - the master suite is conveniently located on the lower level! You’ll love the spacious bedroom with en-suite bath featuring a beautifully tiled shower with seamless glass enclosure, dual sinks, linen storage and a walk-in closet. Head upstairs to the supersized loft - you could easily make this space into anything you’d like - a game room, lounge, or a playroom for the grandkids. In addition to the loft area, there’s two sunny bedrooms with a shared full bath, perfect for your overnight guests. Top it off with a huge walk-in attic storage area - there’s plenty of space for all your holiday decor, extra gear, craft supplies - helping to keep your 2-car garage super tidy. There’s even storage under the stairs on the first floor outfitted with custom shelving, giving this townhome much more storage space than most single family homes! Back downstairs you’ll find a den/office off the entry, a powder room, a tucked away stackable washer/dryer, and a covered patio to relax and read a book, while sipping on some local wine. In addition, there’s a tankless water heater that provides instant hot water. This luxury townhome is absolutely turnkey, and won’t last long - located super close to guest parking, and all the fabulous Trilogy amenities right around the corner!
Last Agent to Sell the Property
Compass California, Inc.-PB License #01973035 Listed on: 01/24/2023

Townhouse Details
Home Type
- Townhome
Est. Annual Taxes
- $5,642
Year Built
- Built in 2019
Lot Details
- 2,151 Sq Ft Lot
- 1 Common Wall
- Density is 36-40 Units/Acre
HOA Fees
- $649 Monthly HOA Fees
Parking
- 2 Car Attached Garage
Home Design
- Planned Development
Interior Spaces
- 2,058 Sq Ft Home
- Open Floorplan
- Wired For Sound
- Recessed Lighting
- Den
- Neighborhood Views
- Granite Countertops
- Laundry Room
- Attic
Bedrooms and Bathrooms
- 3 Bedrooms | 1 Primary Bedroom on Main
- Walk-In Closet
Outdoor Features
- Spa
- Rain Gutters
Utilities
- Central Heating
- Private Water Source
- Private Sewer
Listing and Financial Details
- Tax Lot 1
- Tax Tract Number 2759
- Assessor Parcel Number 091612025
Community Details
Overview
- Front Yard Maintenance
- Monarch Ridge Townhomes Association, Phone Number (805) 602-9155
- Goetz Manderley HOA
- Trilogy Subdivision
- Maintained Community
Amenities
- Concierge
- Community Fire Pit
- Community Barbecue Grill
- Picnic Area
- Sauna
- Clubhouse
- Banquet Facilities
- Meeting Room
Recreation
- Golf Course Community
- Tennis Courts
- Pickleball Courts
- Bocce Ball Court
- Community Playground
- Fitness Center
- Community Pool
- Community Spa
- Park
- Horse Trails
- Hiking Trails
Security
- Resident Manager or Management On Site
Ownership History
Purchase Details
Home Financials for this Owner
Home Financials are based on the most recent Mortgage that was taken out on this home.Purchase Details
Home Financials for this Owner
Home Financials are based on the most recent Mortgage that was taken out on this home.Purchase Details
Home Financials for this Owner
Home Financials are based on the most recent Mortgage that was taken out on this home.Similar Home in Nipomo, CA
Home Values in the Area
Average Home Value in this Area
Purchase History
| Date | Type | Sale Price | Title Company |
|---|---|---|---|
| Grant Deed | $920,000 | Fidelity National Title | |
| Grant Deed | $764,500 | Fidelity National Title | |
| Grant Deed | $514,000 | Fidelity National Title |
Mortgage History
| Date | Status | Loan Amount | Loan Type |
|---|---|---|---|
| Previous Owner | $71,000 | Stand Alone Second | |
| Previous Owner | $359,800 | New Conventional |
Property History
| Date | Event | Price | Change | Sq Ft Price |
|---|---|---|---|---|
| 04/23/2025 04/23/25 | Sold | $920,000 | 0.0% | $447 / Sq Ft |
| 04/03/2025 04/03/25 | For Sale | $920,000 | +20.3% | $447 / Sq Ft |
| 04/14/2023 04/14/23 | Sold | $764,500 | -0.6% | $371 / Sq Ft |
| 02/26/2023 02/26/23 | Pending | -- | -- | -- |
| 01/24/2023 01/24/23 | For Sale | $769,500 | -- | $374 / Sq Ft |
Tax History Compared to Growth
Tax History
| Year | Tax Paid | Tax Assessment Tax Assessment Total Assessment is a certain percentage of the fair market value that is determined by local assessors to be the total taxable value of land and additions on the property. | Land | Improvement |
|---|---|---|---|---|
| 2024 | $5,642 | $779,790 | $306,000 | $473,790 |
| 2023 | $5,642 | $540,303 | $131,396 | $408,907 |
| 2022 | $5,555 | $529,710 | $128,820 | $400,890 |
| 2021 | $5,544 | $519,325 | $126,295 | $393,030 |
| 2020 | $5,903 | $546,169 | $149,389 | $396,780 |
| 2019 | $2,597 | $237,060 | $121,460 | $115,600 |
| 2018 | $1,315 | $119,079 | $119,079 | $0 |
| 2017 | $1,290 | $116,745 | $116,745 | $0 |
Agents Affiliated with this Home
-
Molly Murphy

Seller's Agent in 2025
Molly Murphy
Compass California, Inc.-PB
(805) 363-1662
168 in this area
199 Total Sales
-
Stacy Murphy

Seller Co-Listing Agent in 2025
Stacy Murphy
Compass California, Inc.-PB
(949) 300-8084
157 in this area
172 Total Sales
-
J
Buyer Co-Listing Agent in 2025
Jennifer Pinckert
Compass California, Inc.-PB
-
Brian Winter
B
Buyer's Agent in 2023
Brian Winter
Modern Broker-Pismo Beach
(559) 737-2923
1 in this area
14 Total Sales
Map
Source: California Regional Multiple Listing Service (CRMLS)
MLS Number: PI23012561
APN: 091-612-025
- 1191 Swallowtail Way Unit 64
- 1660 Red Admiral Ct Unit 21
- 851 Trail View Place
- 1801 Louise Ln
- 1804 Tomas Ct
- 1525 Via Vista
- 1330 Riley Ln
- 916 Trail View Place
- 1335 Riley Ln
- 920 Trail View Place
- 1736 Trilogy Pkwy
- 1045 Gracie Ln
- 981 Trail View Place
- 1494 Vista Tesoro Place
- 1350 Cardo Way
- 1011 Jane Ann Ct
- 1520 California 1
- 1431 Trail View Place
- 1349 Vicki Ln
- 1824 Nathan Way






