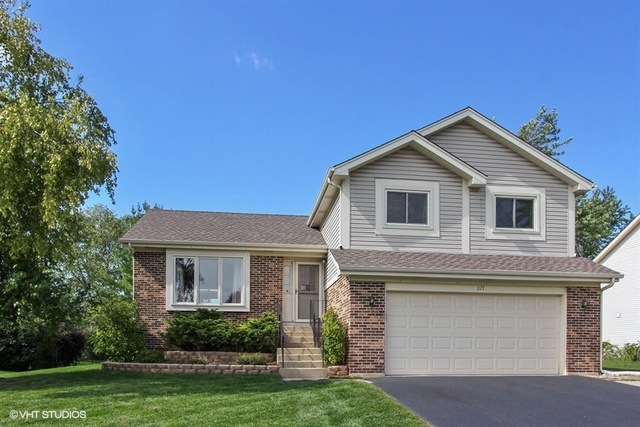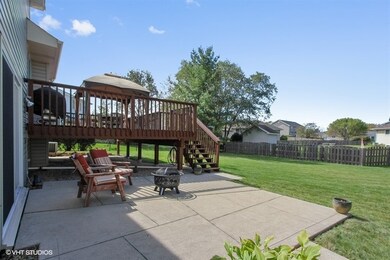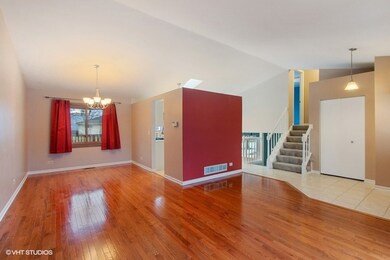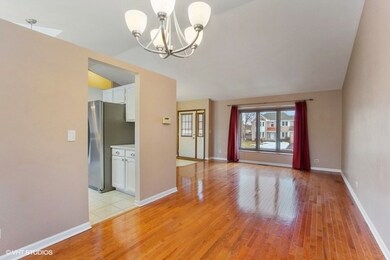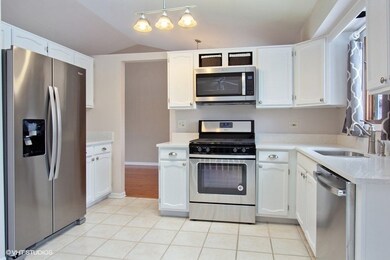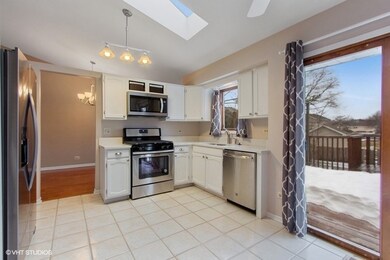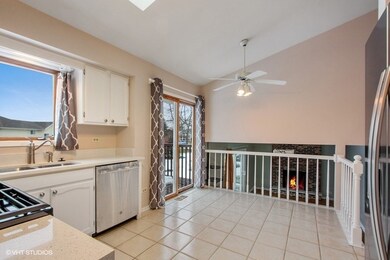
1177 Tracie Dr Lake Zurich, IL 60047
Estimated Value: $482,748 - $564,000
Highlights
- Landscaped Professionally
- Mature Trees
- Property is near a park
- Isaac Fox Elementary School Rated A
- Deck
- Recreation Room
About This Home
As of June 2019YOUR SEARCH STOPS HERE! 4 levels of FINISHED space - Updated kitch w/NEW appliances in 2019 + quartz counters, NEW carpet t/o, UPDATED master bath & hall bath, white trim + warm HARDWOOD floors lead to a spacious Living Rm w/vaulted ceiling. Combined Dining Rm offering the option of intimate dinners or the perfect space for large family gatherings. Open Kitchen w/skylight features new ss appl, white cabinetry + full sized eating area w/slider access to expansive deck w/gazebo, gas line & BIG backyard perfect for summer BBQ's! Family Room w/movie theater + cozy brick fireplace has slider to large patio. Mstr bdrm offers deep closets + sunny private bth w/skylight. 2 addl bdrms are generously sized + extra full bth w/dual vanity. Full bsmnt Rec Room w/plenty of space for kids, overnight guests + 3rd full bath & storage galore! With only 1 block to the local park & minutes to Walmart, Starbucks, LA Fitness and Regal Theater, this home is everything you've been waiting for! 2.5 garage.
Last Agent to Sell the Property
RE/MAX Plaza License #475120157 Listed on: 03/19/2019

Home Details
Home Type
- Single Family
Est. Annual Taxes
- $7,025
Year Built
- Built in 1989
Lot Details
- 9,448 Sq Ft Lot
- Landscaped Professionally
- Paved or Partially Paved Lot
- Mature Trees
Parking
- 2.5 Car Attached Garage
- Garage ceiling height seven feet or more
- Garage Transmitter
- Garage Door Opener
- Driveway
- Parking Included in Price
Home Design
- Split Level with Sub
- Tri-Level Property
- Asphalt Roof
- Concrete Perimeter Foundation
Interior Spaces
- 2,144 Sq Ft Home
- Vaulted Ceiling
- Skylights
- Wood Burning Fireplace
- Entrance Foyer
- Family Room with Fireplace
- Combination Dining and Living Room
- Recreation Room
- Wood Flooring
- Storm Screens
Kitchen
- Breakfast Bar
- Range
- Microwave
- Dishwasher
- Stainless Steel Appliances
- Disposal
Bedrooms and Bathrooms
- 3 Bedrooms
- 3 Potential Bedrooms
Laundry
- Dryer
- Washer
- Sink Near Laundry
Finished Basement
- Partial Basement
- Finished Basement Bathroom
Outdoor Features
- Deck
- Patio
- Pergola
- Porch
Location
- Property is near a park
Schools
- Isaac Fox Elementary School
- Lake Zurich Middle - S Campus
- Lake Zurich High School
Utilities
- Forced Air Heating and Cooling System
- Heating System Uses Natural Gas
Community Details
- Quail Run Subdivision
Listing and Financial Details
- Homeowner Tax Exemptions
Ownership History
Purchase Details
Home Financials for this Owner
Home Financials are based on the most recent Mortgage that was taken out on this home.Purchase Details
Home Financials for this Owner
Home Financials are based on the most recent Mortgage that was taken out on this home.Purchase Details
Home Financials for this Owner
Home Financials are based on the most recent Mortgage that was taken out on this home.Similar Homes in the area
Home Values in the Area
Average Home Value in this Area
Purchase History
| Date | Buyer | Sale Price | Title Company |
|---|---|---|---|
| Miazga Steven M | $338,000 | Attorneys Ttl Guaranty Fund | |
| Royzen Katerina E | $350,500 | Attorneys Title Guaranty Fun | |
| Bruneau Alain | $330,000 | Chicago Title Insurance Comp |
Mortgage History
| Date | Status | Borrower | Loan Amount |
|---|---|---|---|
| Open | Miazga Steven M | $213,000 | |
| Previous Owner | Bruggemann Katerina E | $245,000 | |
| Previous Owner | Bruggemann Katerina | $255,000 | |
| Previous Owner | Royzen Katerina E | $256,000 | |
| Previous Owner | Royzen Katerina E | $280,400 | |
| Previous Owner | Bruneau Alain | $66,000 | |
| Previous Owner | Prosi Michael J | $120,000 | |
| Previous Owner | Prosi Michael J | $140,000 |
Property History
| Date | Event | Price | Change | Sq Ft Price |
|---|---|---|---|---|
| 06/07/2019 06/07/19 | Sold | $338,000 | -3.4% | $158 / Sq Ft |
| 04/26/2019 04/26/19 | Pending | -- | -- | -- |
| 03/18/2019 03/18/19 | For Sale | $349,900 | -- | $163 / Sq Ft |
Tax History Compared to Growth
Tax History
| Year | Tax Paid | Tax Assessment Tax Assessment Total Assessment is a certain percentage of the fair market value that is determined by local assessors to be the total taxable value of land and additions on the property. | Land | Improvement |
|---|---|---|---|---|
| 2024 | $8,683 | $122,893 | $27,108 | $95,785 |
| 2023 | $8,066 | $119,592 | $26,380 | $93,212 |
| 2022 | $8,066 | $109,549 | $24,287 | $85,262 |
| 2021 | $7,783 | $106,742 | $23,665 | $83,077 |
| 2020 | $7,641 | $106,742 | $23,665 | $83,077 |
| 2019 | $7,515 | $105,811 | $23,459 | $82,352 |
| 2018 | $7,175 | $100,998 | $23,802 | $77,196 |
| 2017 | $7,030 | $99,781 | $23,515 | $76,266 |
| 2016 | $6,880 | $96,621 | $22,770 | $73,851 |
| 2015 | $6,771 | $92,029 | $21,688 | $70,341 |
| 2014 | $6,778 | $91,218 | $21,838 | $69,380 |
| 2012 | $6,791 | $91,410 | $21,884 | $69,526 |
Agents Affiliated with this Home
-
Christine Bianchi
C
Seller's Agent in 2019
Christine Bianchi
RE/MAX Plaza
(847) 596-6100
16 in this area
135 Total Sales
-
Helene Gillis

Buyer's Agent in 2019
Helene Gillis
The McDonald Group
(847) 528-9010
Map
Source: Midwest Real Estate Data (MRED)
MLS Number: 10312288
APN: 14-29-213-019
- 21763 Deerpath Rd
- 21570 N Inglenook Ln
- 190 Washo Ct
- 549 Ascot Ct
- 21186 W Preserve Dr
- 898 S Rand Rd
- 20992 W Preserve Dr
- 500 Shallow Cove Rd
- 21742 N Ashley St
- 21725 N Ashley St
- 744 Edelweiss Dr
- 429 Grand Ave
- 22592 W Melina St
- 22584 W Melina St
- 1099 Berkshire Ln
- 20823 N Meadow Ct
- 21824 Cambridge Dr
- 792 Ravenswood Ct
- 146 Rosehall Dr
- 20756 N Meadow Ln
