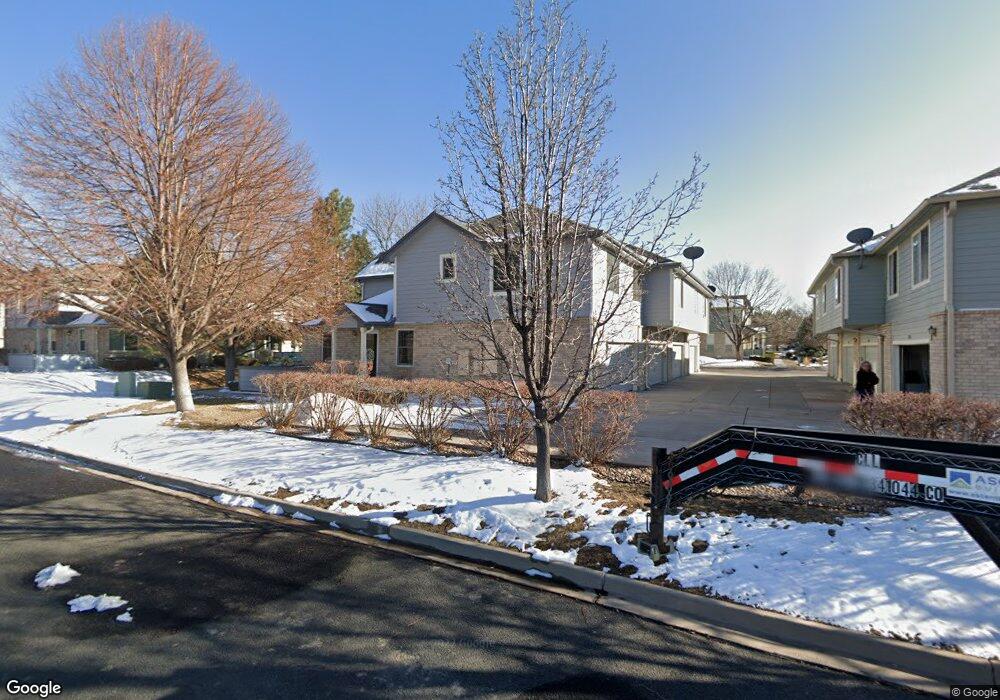1177 W 112th Ave Unit D Denver, CO 80234
The Ranch NeighborhoodEstimated Value: $406,387 - $428,000
3
Beds
3
Baths
1,584
Sq Ft
$262/Sq Ft
Est. Value
About This Home
This home is located at 1177 W 112th Ave Unit D, Denver, CO 80234 and is currently estimated at $414,597, approximately $261 per square foot. 1177 W 112th Ave Unit D is a home located in Adams County with nearby schools including Cotton Creek Elementary School, Silver Hills Middle School, and Northglenn High School.
Ownership History
Date
Name
Owned For
Owner Type
Purchase Details
Closed on
Oct 25, 2016
Sold by
Baker Worth
Bought by
Collins Charles D
Current Estimated Value
Purchase Details
Closed on
Oct 19, 2005
Sold by
Frank Tammara M
Bought by
Fowler Joseph K and Black Dorothy
Home Financials for this Owner
Home Financials are based on the most recent Mortgage that was taken out on this home.
Original Mortgage
$147,200
Interest Rate
5.69%
Mortgage Type
Fannie Mae Freddie Mac
Purchase Details
Closed on
Mar 31, 2000
Sold by
Powell L Shaun M
Bought by
Frank Tammara M
Home Financials for this Owner
Home Financials are based on the most recent Mortgage that was taken out on this home.
Original Mortgage
$150,000
Interest Rate
7.62%
Purchase Details
Closed on
Aug 31, 1998
Sold by
D R Horton Inc Denver
Bought by
Powell Lshaun M
Home Financials for this Owner
Home Financials are based on the most recent Mortgage that was taken out on this home.
Original Mortgage
$132,450
Interest Rate
6.95%
Mortgage Type
FHA
Create a Home Valuation Report for This Property
The Home Valuation Report is an in-depth analysis detailing your home's value as well as a comparison with similar homes in the area
Home Values in the Area
Average Home Value in this Area
Purchase History
| Date | Buyer | Sale Price | Title Company |
|---|---|---|---|
| Collins Charles D | $275,000 | Chicago Title Co | |
| Fowler Joseph K | $184,000 | Title America | |
| Frank Tammara M | $158,000 | Empire Title & Escrow | |
| Powell Lshaun M | $137,506 | -- |
Source: Public Records
Mortgage History
| Date | Status | Borrower | Loan Amount |
|---|---|---|---|
| Previous Owner | Fowler Joseph K | $147,200 | |
| Previous Owner | Frank Tammara M | $150,000 | |
| Previous Owner | Powell Lshaun M | $132,450 |
Source: Public Records
Tax History Compared to Growth
Tax History
| Year | Tax Paid | Tax Assessment Tax Assessment Total Assessment is a certain percentage of the fair market value that is determined by local assessors to be the total taxable value of land and additions on the property. | Land | Improvement |
|---|---|---|---|---|
| 2024 | $2,192 | $25,560 | $5,000 | $20,560 |
| 2023 | $2,168 | $27,200 | $4,740 | $22,460 |
| 2022 | $2,323 | $22,490 | $4,310 | $18,180 |
| 2021 | $2,323 | $22,490 | $4,310 | $18,180 |
| 2020 | $2,297 | $22,670 | $4,430 | $18,240 |
| 2019 | $2,302 | $22,670 | $4,430 | $18,240 |
| 2018 | $2,102 | $20,050 | $1,160 | $18,890 |
| 2017 | $1,893 | $20,050 | $1,160 | $18,890 |
| 2016 | $1,534 | $15,770 | $1,280 | $14,490 |
| 2015 | $1,531 | $15,770 | $1,280 | $14,490 |
| 2014 | -- | $13,180 | $1,280 | $11,900 |
Source: Public Records
Map
Nearby Homes
- 1185 W 112th Ave Unit C
- 1097 W 112th Ave Unit D
- 1089 W 112th Ave Unit D
- 1113 W 112th Ave Unit A
- 11301 Navajo Cir Unit B
- 11251 Osage Cir Unit E
- 11485 Pecos St
- 1665 W 113th Ave
- 1667 W 115th Cir
- 553 W 114th Way
- 2114 Ranch Dr
- 11202 Wyandot St
- 2347 Ranch Dr
- 2359 Ranch Dr
- 10951 Acoma St
- 1421 W 106th Ave
- 13507 Huron St
- 11632 Community Center Dr Unit 53
- 120 Leonard Ln
- 10544 Carmela Ln
- 1177 W 112th Ave Unit C
- 1177 W 112th Ave Unit B
- 1177 W 112th Ave Unit A
- 1161 W 112th Ave Unit D
- 1161 W 112th Ave Unit C
- 1161 W 112th Ave Unit B
- 1161 W 112th Ave Unit A
- 1185 W 112th Ave Unit D
- 1185 W 112th Ave Unit B
- 1185 W 112th Ave Unit A
- 1185 W 112th Ave Unit 16C
- 1185 W 112th Ave Unit 203
- 1097 W 112th Ave Unit C
- 1097 W 112th Ave Unit B
- 1097 W 112th Ave Unit A
- 1169 W 112th Ave Unit D
- 1169 W 112th Ave Unit C
- 1169 W 112th Ave Unit B
- 1169 W 112th Ave Unit A
- 1169 W 112th Ave
