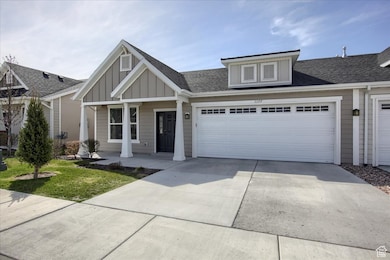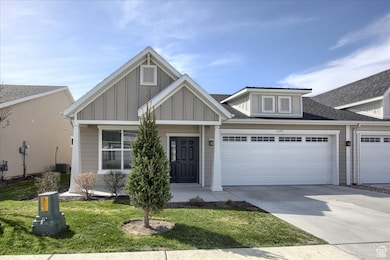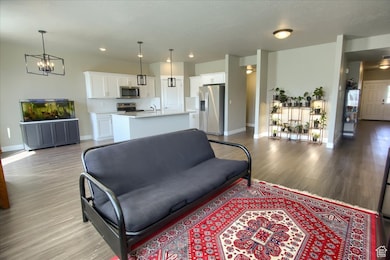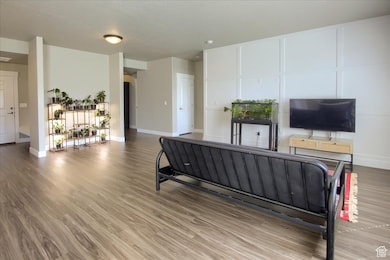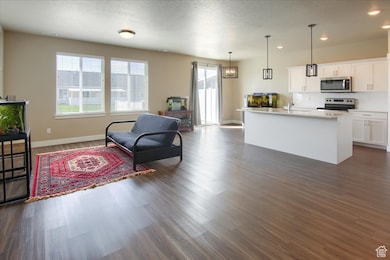
Estimated payment $3,022/month
Highlights
- Heated In Ground Pool
- Lake View
- Rambler Architecture
- Senior Community
- Clubhouse
- Porch
About This Home
NEW CARPET IN BOTH BEDROOMS AND MASTER CLOSET AREAS AS OF 5-12-2025! Don't miss out on this coveted Craftsman two bedroom, two bath twin home "with a fenced patio" built in 2020. You'll love the single floor living with wide hallways, a step-free entrance/wheel chair accessible. The nice sized master bedroom has a large ensuite with a large walk-in-closet, and shower. The kitchen features beautiful quartz countertops, white cabinetry, stainless steel appliances, a good-sized pantry and low maintenance LVP flooring. There is an abundance of natural light with the beautiful picture windows in the master bedroom, living room and kitchen. Aside from the two-car garage and full-length driveway, there is additional parking space to accommodate your guest's needs. The real bonus to this 55+ community is that it includes a clubhouse with a swimming pool, a workout room, a very cozy interior visiting area and a dog park. An outside covered picnic area is also available in the spacious green space. This home is conveniently located to the freeway entrance, Utah Valley University, Utah Lake, Utah Valley Hospital, shopping of all kinds, and hiking and biking trails. The HOA takes care of all yard maintenance. snow removal and pays for insurance, cable, sewer, trash and water. Come and check out all the property has to offer.
Listing Agent
Shauna Shaw
Berkshire Hathaway HomeServices Utah Properties (So Ogden) License #5660579 Listed on: 04/08/2025
Townhouse Details
Home Type
- Townhome
Est. Annual Taxes
- $1,979
Year Built
- Built in 2020
Lot Details
- 2,178 Sq Ft Lot
- Partially Fenced Property
- Landscaped
- Sprinkler System
HOA Fees
- $240 Monthly HOA Fees
Parking
- 2 Car Attached Garage
Property Views
- Lake
- Mountain
Home Design
- Rambler Architecture
- Twin Home
- Brick Exterior Construction
- Asphalt
- Stucco
Interior Spaces
- 1,502 Sq Ft Home
- 1-Story Property
- Ceiling Fan
- Double Pane Windows
- Blinds
- Sliding Doors
- Electric Dryer Hookup
Kitchen
- Free-Standing Range
- Microwave
- Disposal
Flooring
- Carpet
- Tile
- Vinyl
Bedrooms and Bathrooms
- 2 Main Level Bedrooms
- Walk-In Closet
- 2 Full Bathrooms
Accessible Home Design
- Level Entry For Accessibility
Pool
- Heated In Ground Pool
- Fence Around Pool
Outdoor Features
- Open Patio
- Porch
Schools
- Vineyard Elementary School
- Lakeridge Middle School
- Mountain View High School
Utilities
- Central Heating and Cooling System
- Natural Gas Connected
- Sewer Paid
Listing and Financial Details
- Exclusions: Dryer, Freezer, Washer
- Assessor Parcel Number 39-293-0327
Community Details
Overview
- Senior Community
- Association fees include cable TV, insurance, sewer, trash, water
- Evolve Community Mgmt Association, Phone Number (801) 473-8388
- Lakeview Subdivision
Amenities
- Picnic Area
- Clubhouse
Recreation
- Community Playground
- Community Pool
- Snow Removal
Pet Policy
- Pets Allowed
Map
Home Values in the Area
Average Home Value in this Area
Tax History
| Year | Tax Paid | Tax Assessment Tax Assessment Total Assessment is a certain percentage of the fair market value that is determined by local assessors to be the total taxable value of land and additions on the property. | Land | Improvement |
|---|---|---|---|---|
| 2024 | $1,979 | $241,945 | $0 | $0 |
| 2023 | $1,876 | $246,510 | $0 | $0 |
| 2022 | $1,990 | $253,385 | $0 | $0 |
| 2021 | $1,190 | $229,500 | $100,000 | $129,500 |
| 2020 | $983 | $100,000 | $100,000 | $0 |
Property History
| Date | Event | Price | Change | Sq Ft Price |
|---|---|---|---|---|
| 05/27/2025 05/27/25 | Price Changed | $469,900 | -1.1% | $313 / Sq Ft |
| 04/08/2025 04/08/25 | For Sale | $475,000 | -- | $316 / Sq Ft |
Purchase History
| Date | Type | Sale Price | Title Company |
|---|---|---|---|
| Warranty Deed | -- | Cottonwood Title | |
| Warranty Deed | -- | Cottonwood Title |
Mortgage History
| Date | Status | Loan Amount | Loan Type |
|---|---|---|---|
| Open | $220,000 | VA | |
| Closed | $220,000 | VA | |
| Previous Owner | $2,529,034 | Construction |
Similar Homes in Orem, UT
Source: UtahRealEstate.com
MLS Number: 2075971
APN: 39-293-0327
- 1177 W 1810 S
- 1136 W 1810 S
- 1217 W 1860 S Unit 307
- 1882 S 1120 W
- 1871 S 1030 W
- 1038 W 1970 S
- 1700 Sandhill Rd Unit H301
- 3140 W 1670 N
- 537 W 1770 S
- 640 W 1520 S
- 1468 N 3250 W
- 1446 N 3250 W
- 1380 N 3350 W
- 467 W 1640 S
- 1343 N 3350 W
- 1700 S Sandhill Rd Unit F301
- 1700 S Sandhill Rd Unit H401
- 1700 S Sandhill Rd Unit H203
- 1700 S Sandhill Rd Unit C205
- 3146 W 1280 N

