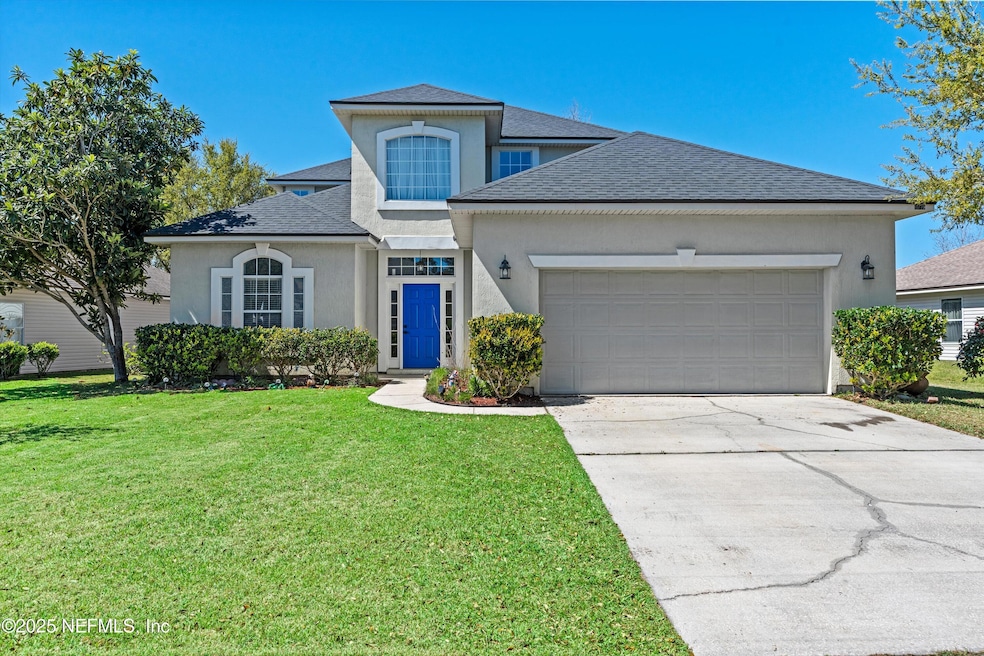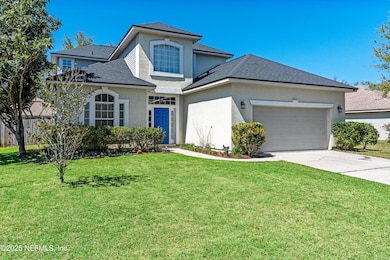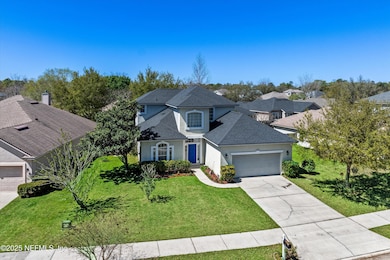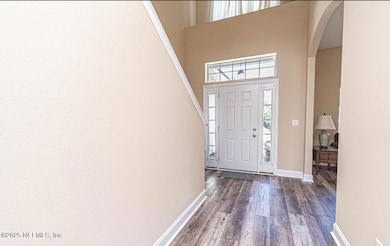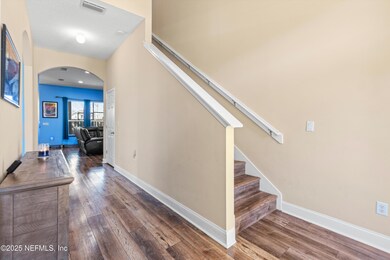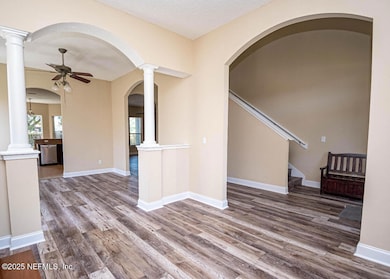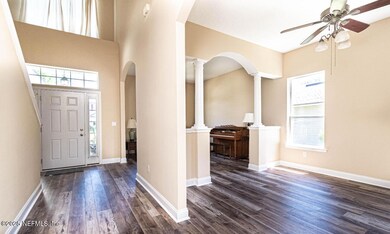11770 Huckleberry Trail E MacClenny, FL 32063
Estimated payment $2,416/month
Highlights
- Covered Patio or Porch
- Separate Shower in Primary Bathroom
- Central Air
- Balcony
- Laundry Room
- 2 Car Garage
About This Home
Sellers are MOTIVATED!! and will be offering a credit towards closing cost, rate buy down, or cosmetics with an accepted offer.USDA 100% financing eligible! Located in the Rolling Meadows neighborhood. Offering 2,859 square feet of thoughtfully designed living space to meet the needs of a modern family. The main floor features convenient living with a laundry room, half bath, a big master suite with a walk out to the patio, spacious closet and master bath. Large living space and eat in kitchen is equipped with granite, soft close and updated S.S appliances. Enjoy relaxing on the covered patio or balcony. Upstairs has a study space, 3 spacious bedrooms and a full bath. The property is fenced and has a few fruit trees. The roof is only 6-years old, and a brand-new downstairs A/C unit installed in 2023. Additionally, a current termite bond protects this investment. Ideal for a growing family and just minutes to the elementary school. Quick hassle-free interstate access.
Home Details
Home Type
- Single Family
Est. Annual Taxes
- $5,652
Year Built
- Built in 2008
Lot Details
- 7,841 Sq Ft Lot
HOA Fees
- $38 Monthly HOA Fees
Parking
- 2 Car Garage
Home Design
- Shingle Roof
- Vinyl Siding
- Stucco
Interior Spaces
- 2,859 Sq Ft Home
- 2-Story Property
- Laminate Flooring
Kitchen
- Electric Oven
- Electric Range
- Microwave
- Dishwasher
Bedrooms and Bathrooms
- 4 Bedrooms
- Separate Shower in Primary Bathroom
Laundry
- Laundry Room
- Laundry on lower level
Outdoor Features
- Balcony
- Covered Patio or Porch
Schools
- Baker County Middle School
- Baker County High School
Utilities
- Central Air
- Heating Available
Community Details
- Rolling Meadows Subdivision
Listing and Financial Details
- Assessor Parcel Number 192S22021300000700
Map
Home Values in the Area
Average Home Value in this Area
Tax History
| Year | Tax Paid | Tax Assessment Tax Assessment Total Assessment is a certain percentage of the fair market value that is determined by local assessors to be the total taxable value of land and additions on the property. | Land | Improvement |
|---|---|---|---|---|
| 2025 | $5,715 | $374,072 | $35,000 | $339,072 |
| 2024 | $5,652 | $369,607 | -- | -- |
| 2023 | $5,513 | $358,842 | $35,000 | $323,842 |
| 2022 | $2,522 | $185,964 | $0 | $0 |
| 2021 | $2,494 | $180,548 | $0 | $0 |
| 2020 | $2,478 | $178,055 | $0 | $0 |
| 2019 | $2,426 | $174,052 | $0 | $0 |
| 2018 | $2,397 | $195,369 | $0 | $0 |
| 2017 | $2,356 | $186,556 | $0 | $0 |
| 2016 | $2,341 | $184,495 | $0 | $0 |
| 2015 | $2,373 | $172,022 | $0 | $0 |
| 2014 | $2,371 | $174,600 | $0 | $0 |
Property History
| Date | Event | Price | List to Sale | Price per Sq Ft | Prior Sale |
|---|---|---|---|---|---|
| 01/11/2026 01/11/26 | Price Changed | $370,000 | -3.9% | $129 / Sq Ft | |
| 10/09/2025 10/09/25 | Price Changed | $385,000 | -7.2% | $135 / Sq Ft | |
| 10/09/2025 10/09/25 | For Sale | $415,000 | 0.0% | $145 / Sq Ft | |
| 09/29/2025 09/29/25 | Off Market | $415,000 | -- | -- | |
| 08/10/2025 08/10/25 | Price Changed | $415,000 | -1.2% | $145 / Sq Ft | |
| 06/05/2025 06/05/25 | Price Changed | $420,000 | -1.2% | $147 / Sq Ft | |
| 03/24/2025 03/24/25 | For Sale | $425,000 | +6.3% | $149 / Sq Ft | |
| 12/17/2023 12/17/23 | Off Market | $400,000 | -- | -- | |
| 05/31/2022 05/31/22 | Sold | $400,000 | -1.2% | $140 / Sq Ft | View Prior Sale |
| 05/17/2022 05/17/22 | Pending | -- | -- | -- | |
| 04/18/2022 04/18/22 | For Sale | $405,000 | -- | $142 / Sq Ft |
Purchase History
| Date | Type | Sale Price | Title Company |
|---|---|---|---|
| Warranty Deed | $400,000 | None Listed On Document | |
| Special Warranty Deed | $190,000 | American Home Title & Escrow |
Mortgage History
| Date | Status | Loan Amount | Loan Type |
|---|---|---|---|
| Open | $380,000 | Balloon | |
| Previous Owner | $186,508 | FHA |
Source: realMLS (Northeast Florida Multiple Listing Service)
MLS Number: 2077494
APN: 19-2S-22-0213-0000-0700
- 11761 Huckleberry Trail E
- 11797 Blueberry Ln
- 1168 Copper Gate Place
- 1236 Copper Creek Dr
- 12045 Sands Pointe Ct
- 6897 Miltondale Rd
- 801 N Lowder St
- 820 Golf Club Rd
- 594 Independence Dr
- 431 Linda St
- 583 Heritage Crossing
- 570 Independence Dr
- 724 Liberty Cir
- 6120 Copper Dr
- 6121 Michele Rd
- 551 Heritage Crossing
- 6769 Sandsdale Rd
- 482 N 3rd St
- 639 W Ohio Ave
- 369 Owen Acres Dr
- 133 Homer St
- 6468 County Road 125
- 10933 N Runway Cir
- 9261 Dolphin St
- 707 Rainer Rd Unit 3
- 6134 Bucking Bronco Dr
- 15747 Equine Gait Dr
- 6260 Bucking Bronco Dr
- 15706 Equine Gait Dr
- 15668 Palfrey Chase Dr
- 6432 Bucking Bronco Dr
- 15647 Woodbury Dr
- 15360 Spotted Stallion Trail
- 15373 Bareback Dr
- 3037 John Hancock Ct
- 201 Marisco Way
- 117 Marisco Way
- 12408 Trailblazer Dr
- 11572 Bay Hl Cir
- 11578 Bay Hl Cir
Ask me questions while you tour the home.
