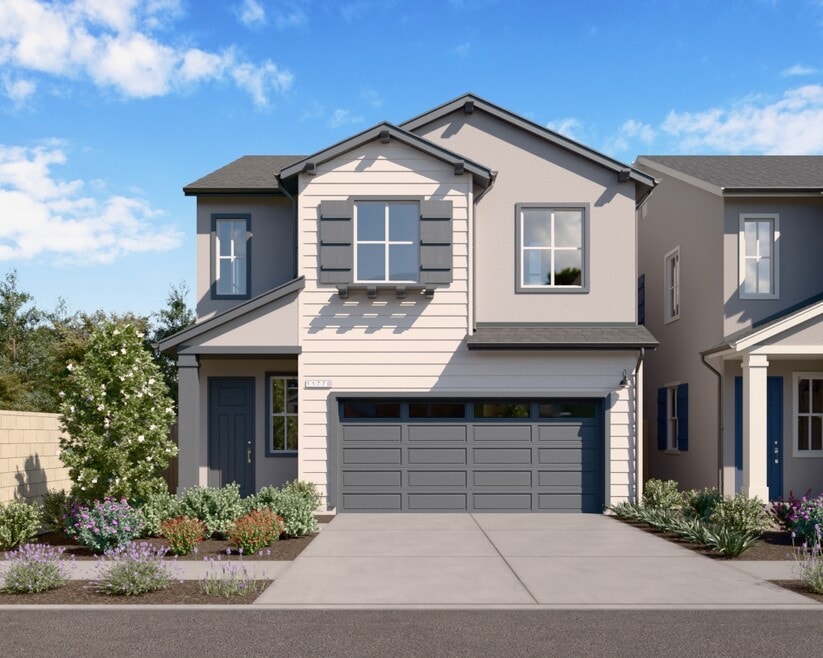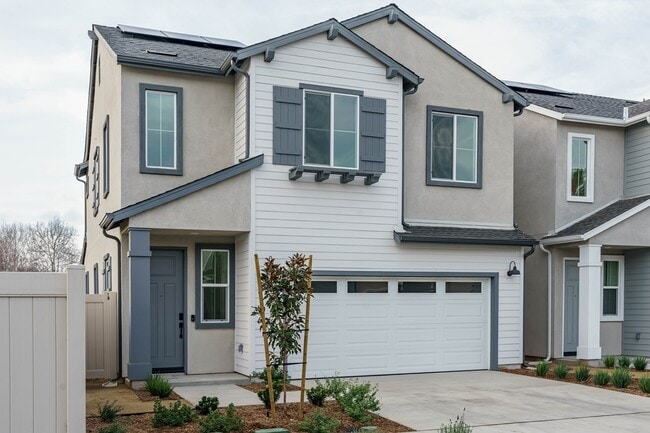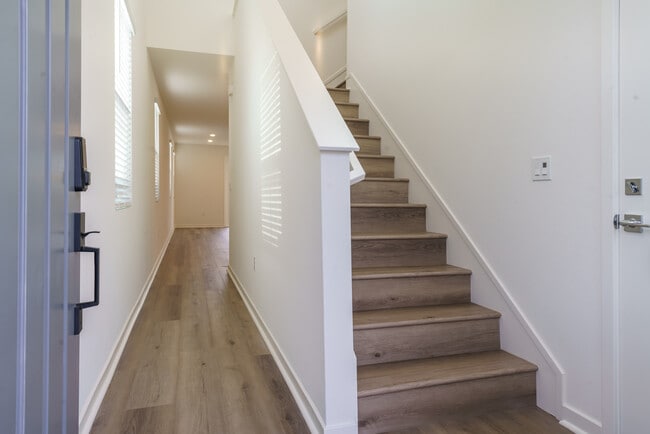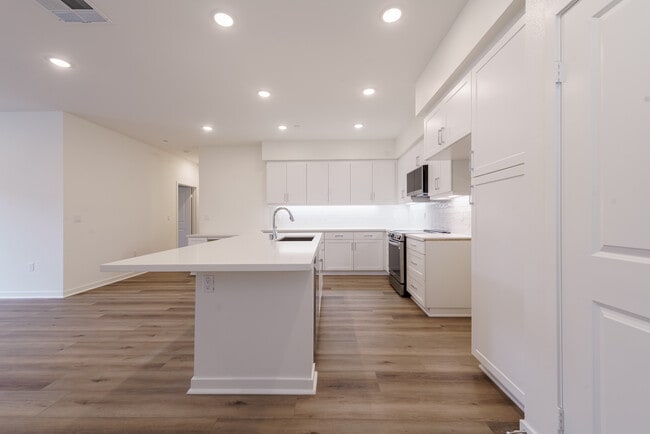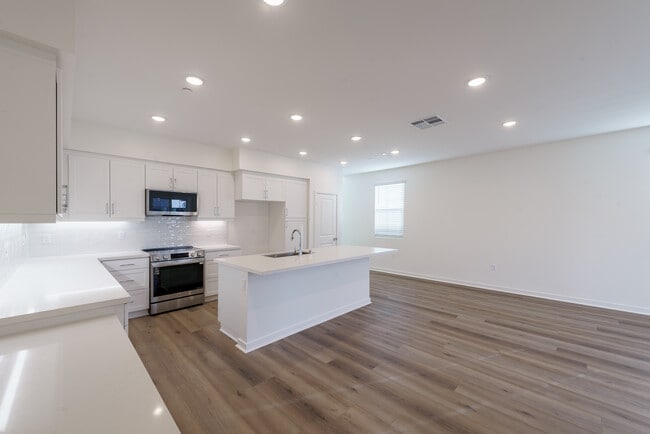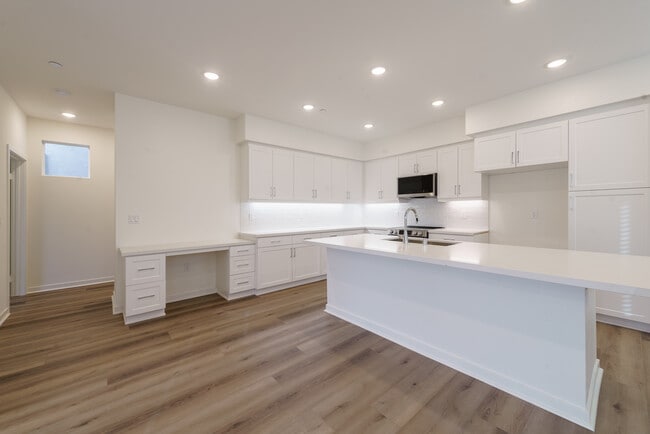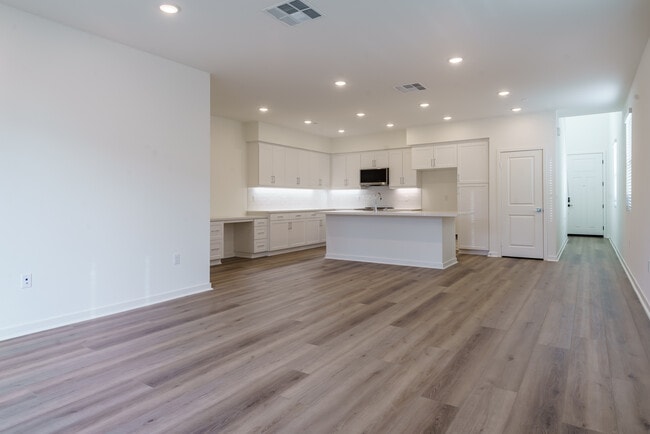
Estimated payment $6,902/month
Highlights
- New Construction
- Primary Bedroom Suite
- Attic
- Daniel Phelan Language Academy Rated 9+
- Main Floor Bedroom
- Loft
About This Home
At Encore in Whittier, spacious living and modern elegance come together in a home designed for the way you live today. With approximately 2,093 square feet, this two-story residence offers four bedrooms and three full bathrooms, including a convenient first-floor bedroom and bath perfect for guests or a private home office. The open-concept main living area is the heart of the home, where a gourmet kitchen with a generous island flows effortlessly into the dining and family spaces—ideal for everyday moments and unforgettable gatherings. The white shaker-style cabinets are classic and provide plenty of storage space. Enjoy the tech-desk in the kitchen that is as functional as it is beautiful. Upstairs, a spacious primary suite with a walk-in closet provides a private retreat, while additional bedrooms and a versatile loft offer comfort and flexibility for every lifestyle. Complete with a two-car garage, private driveway, upgraded finishes, and an energy-efficient all-electric design, this home delivers the perfect balance of style, convenience, and sustainability in one of Whittier’s most desirable new communities. Virtual tour is of Model Home Plan 1C and used for representational purposes only.
Builder Incentives
Non-Recurring Closing CostsWe can assist with non-recurring closing costs. Year-end savings happening now. Purchase your new home and start enjoying the holiday season in your brand new home.
Sales Office
| Monday |
10:00 AM - 4:00 PM
|
| Tuesday - Wednesday |
10:00 AM - 5:00 PM
|
| Thursday - Friday |
Closed
|
| Saturday - Sunday |
10:00 AM - 5:00 PM
|
Home Details
Home Type
- Single Family
Lot Details
- Fenced Yard
- Landscaped
- Lawn
HOA Fees
- $282 Monthly HOA Fees
Parking
- 2 Car Attached Garage
- Front Facing Garage
Home Design
- New Construction
Interior Spaces
- 2-Story Property
- High Ceiling
- Recessed Lighting
- Window Treatments
- Living Room
- Combination Kitchen and Dining Room
- Loft
- Luxury Vinyl Plank Tile Flooring
- Attic
Kitchen
- Dishwasher
- Stainless Steel Appliances
- Kitchen Island
- Disposal
Bedrooms and Bathrooms
- 4 Bedrooms
- Main Floor Bedroom
- Primary Bedroom Suite
- Walk-In Closet
- 3 Full Bathrooms
- Dual Vanity Sinks in Primary Bathroom
- Secondary Bathroom Double Sinks
- Private Water Closet
- Bathtub with Shower
- Walk-in Shower
Laundry
- Laundry Room
- Washer and Dryer Hookup
Utilities
- Central Heating and Cooling System
- Tankless Water Heater
- High Speed Internet
- Cable TV Available
Additional Features
- Energy-Efficient Insulation
- Front Porch
Map
Other Move In Ready Homes in Encore at Whittier
About the Builder
- Encore at Whittier
- 11770 E Melody Way
- 8017 Greenleaf Ave
- 12708 Hadley St
- Uptown Walk
- 7339 College Ave
- 7013 Hillside Ln
- 5315 Bihr Ct
- 13570 Turnbull Canyon Rd
- Ventana
- 10123 Lanett Ave
- 9328 Via Azul
- 9326 Via Azul
- 9324 Via Azul
- Azul
- 9325 Via Azul
- Aspire
- 3888 Workman Mills
- 0 N Circle Dr Unit PF25189772
- 0 San Gabriel River Pkwy
