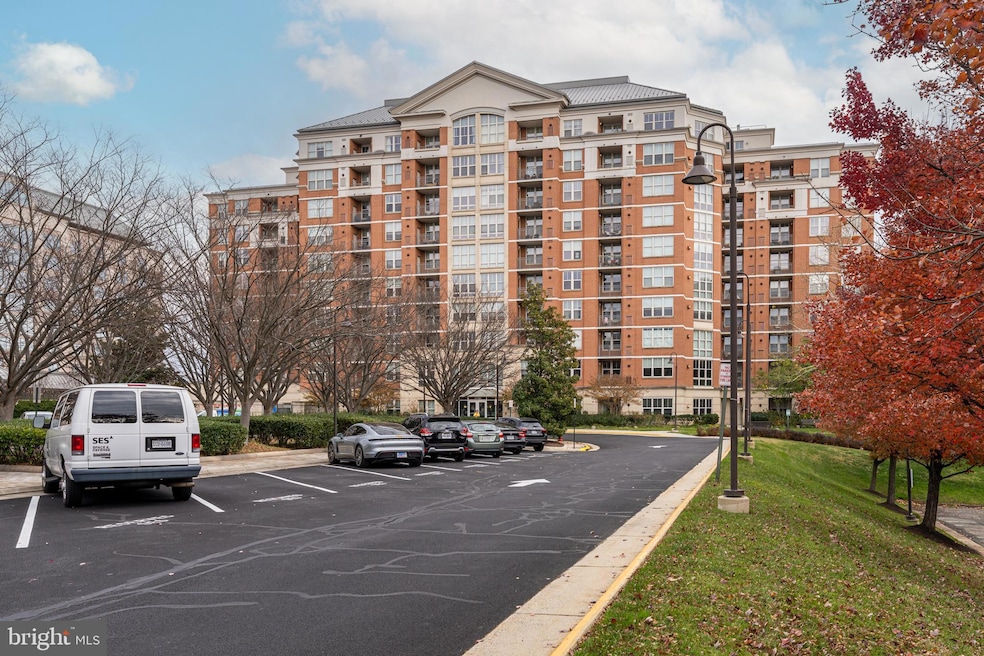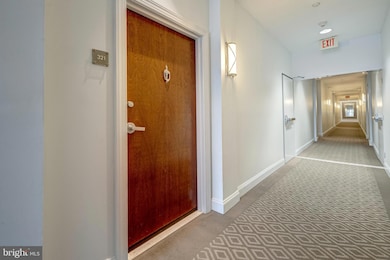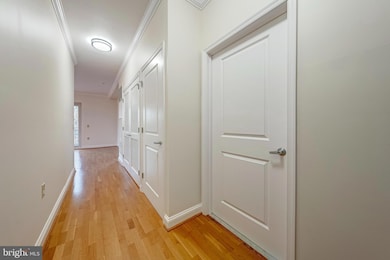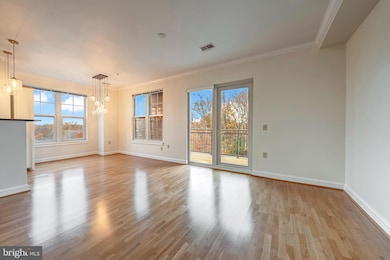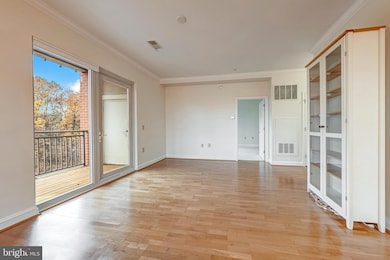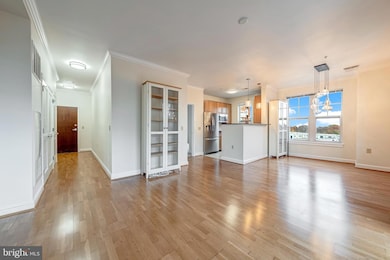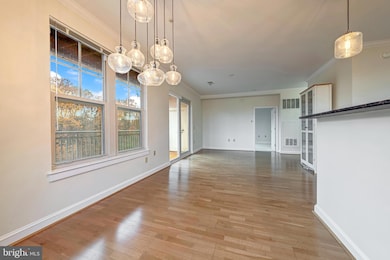
The Mercer Condominium 11770 Sunrise Valley Dr Unit 321 Floor 3 Reston, VA 20191
Estimated payment $3,495/month
Highlights
- Very Popular Property
- Concierge
- 24-Hour Security
- Terraset Elementary Rated A-
- Fitness Center
- Open Floorplan
About This Home
ALMOST NEW AS OF 2021.. Sunlit, and Ready to Impress — The Mercer’s Hidden Gem
Enjoy luxury living in this highly sought-after 2-bedroom, 2-bath residence at The Mercer. This beautifully refreshed/remodeled offers a lot to like. Begin in the kitchen with upgraded stainless steel appliances, sleek designer lighting, like- new hardwood flooring in the main living area, plush neutral carpeting in both bedrooms, and fresh paint throughout. Highly regarded 9 foot ceiling height, and no "popcorn" finish. Its prime location within the building offers added natural light from extra windows and a larger balcony—perfect for relaxing or entertaining.
Additional highlights include two assigned parking spaces and the convenience of in-unit laundry. The community pool and pool deck were re- done this past summer. A rare find in one of the area’s most popular communities—modern comfort, style, and convenience all in one. An inviting spot to pause or play host.
Listing Agent
(703) 517-9477 karen.close@c21nm.com CENTURY 21 New Millennium License #0225060987 Listed on: 11/18/2025

Property Details
Home Type
- Condominium
Est. Annual Taxes
- $5,026
Year Built
- Built in 2006
Lot Details
- Property is in excellent condition
HOA Fees
Parking
Home Design
- Contemporary Architecture
- Entry on the 3rd floor
- Brick Exterior Construction
Interior Spaces
- 947 Sq Ft Home
- Property has 1 Level
- Open Floorplan
- Window Treatments
- Great Room
- Combination Dining and Living Room
- Carpet
- Exterior Cameras
Kitchen
- Galley Kitchen
- Built-In Range
- Stove
- Built-In Microwave
- Ice Maker
- Dishwasher
- Upgraded Countertops
- Disposal
Bedrooms and Bathrooms
- 2 Main Level Bedrooms
- Walk-In Closet
- 2 Full Bathrooms
Laundry
- Dryer
- Washer
Utilities
- Forced Air Heating and Cooling System
- Natural Gas Water Heater
Listing and Financial Details
- Assessor Parcel Number 0174 32 0321
Community Details
Overview
- Association fees include insurance, lawn care front, lawn care rear, lawn care side, lawn maintenance, management, pool(s), sewer, snow removal, trash, water
- Mid-Rise Condominium
- The Mercer, A Condominium Unit Condos
- Mercer A Condo Community
- Property Manager
Amenities
- Concierge
- Common Area
- Community Center
- Party Room
- Elevator
Recreation
- Tennis Courts
Pet Policy
- Dogs and Cats Allowed
Security
- 24-Hour Security
- Front Desk in Lobby
- Resident Manager or Management On Site
- Fire and Smoke Detector
Map
About The Mercer Condominium
Home Values in the Area
Average Home Value in this Area
Tax History
| Year | Tax Paid | Tax Assessment Tax Assessment Total Assessment is a certain percentage of the fair market value that is determined by local assessors to be the total taxable value of land and additions on the property. | Land | Improvement |
|---|---|---|---|---|
| 2025 | $4,664 | $410,680 | $82,000 | $328,680 |
| 2024 | $4,664 | $380,260 | $76,000 | $304,260 |
| 2023 | $4,174 | $348,860 | $70,000 | $278,860 |
| 2022 | $4,226 | $348,860 | $70,000 | $278,860 |
| 2021 | $4,375 | $352,380 | $70,000 | $282,380 |
| 2020 | $4,200 | $335,600 | $67,000 | $268,600 |
| 2019 | $3,833 | $306,300 | $61,000 | $245,300 |
| 2018 | $3,522 | $306,300 | $61,000 | $245,300 |
| 2017 | $3,700 | $306,300 | $61,000 | $245,300 |
| 2016 | $3,551 | $294,540 | $59,000 | $235,540 |
| 2015 | $3,426 | $294,540 | $59,000 | $235,540 |
| 2014 | $3,290 | $283,480 | $57,000 | $226,480 |
Property History
| Date | Event | Price | List to Sale | Price per Sq Ft |
|---|---|---|---|---|
| 11/18/2025 11/18/25 | For Sale | $432,800 | -- | $457 / Sq Ft |
Purchase History
| Date | Type | Sale Price | Title Company |
|---|---|---|---|
| Deed | $363,000 | Old Republic Natl Ttl Ins Co | |
| Deed | $363,000 | First American Title Ins Co |
Mortgage History
| Date | Status | Loan Amount | Loan Type |
|---|---|---|---|
| Open | $310,000 | New Conventional |
About the Listing Agent

As a real estate agent, Karen’s unique ability to put people at ease and offer up the facts in a straight-forward, but compassionate way is what makes her a natural success. A true people-person, she is able to work with people from all walks of life and truly enjoys the diversity of her clients. When working with Karen, you know she will share with you accurate, expert advice and counsel she has gleaned from over 40 years of full- time commitment to the Real Estate industry. Karen has a
Karen's Other Listings
Source: Bright MLS
MLS Number: VAFX2278456
APN: 0174-32-0321
- 11770 Sunrise Valley Dr Unit 120
- 11760 Sunrise Valley Dr Unit 209
- 11760 Sunrise Valley Dr Unit 809
- 2180 Golf Course Dr
- 2058 Royal Fern Ct Unit 26/1C
- 11800 Sunset Hills Rd Unit 1125
- 11800 Sunset Hills Rd Unit 611
- 11800 Sunset Hills Rd Unit 409
- Frost Plan at Sunset Station - Condo
- Whitman Plan at Sunset Station - Townhomes
- 0 American Dream Way Unit VAFX2267242
- 11650 American Dream Way
- 2 American Dream Way Unit FROST
- 2042 Royal Fern Ct Unit 1B
- 11638 American Dream Way
- 1855 Stratford Park Place Unit 303
- 1809 Ivy Oak Square Unit 61
- 1840 Golf View Ct
- 11646 American Dream Way
- 11648 American Dream Way
- 11760 Sunrise Valley Dr Unit 305
- 11760 Sunrise Valley Dr Unit 909
- 11760 Sunrise Valley Dr Unit 809
- 11760 Sunrise Valley Dr Unit 512
- 11760 Sunrise Valley Dr Unit 515
- 11768 Indian Ridge Rd
- 1925 Roland Clarke Place
- 11830 Sunrise Valley Dr
- 11721 Newbridge Ct
- 1900 Oracle Way
- 2025 Fulton Place
- 11990 Hayfield Way
- 2186 Golf Course Dr
- 11800 Sunset Hills Rd Unit 524
- 11800 Sunset Hills Rd Unit 419
- 11800 Sunset Hills Rd Unit 722
- 2057 Golf Course Dr
- 11500 Commerce Park Dr
- 1815A Sycamore Valley Dr
- 12000 Inspiration St
