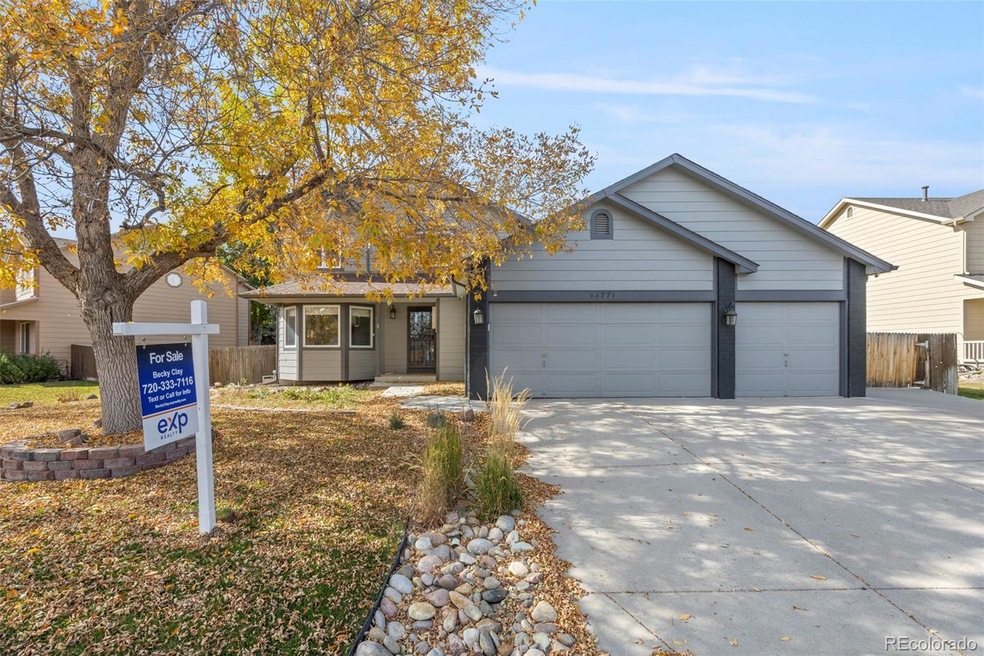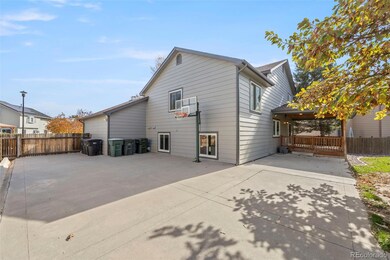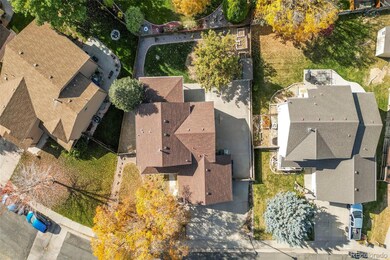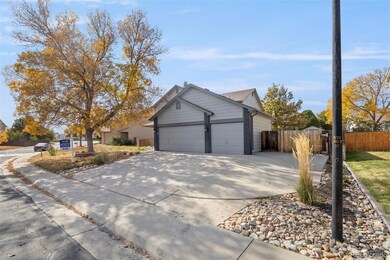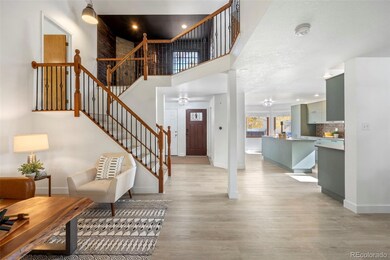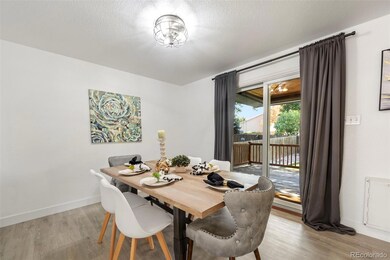
11771 Grape St Thornton, CO 80233
Holly Point NeighborhoodHighlights
- Primary Bedroom Suite
- Deck
- Private Yard
- Open Floorplan
- Vaulted Ceiling
- Covered patio or porch
About This Home
As of May 2024**Amazing Opportunity: ASSUMABLE LOAN with 2.6% Interest Rate - Open to All!! Monthly Mortgage of Only $2940. Creative funding available for the down payment, verify with listing agent.**
Welcome to a rare gem in Thornton, a meticulously cared-for home that's FULLY REMODELED! This stunning property boasts a multitude of reasons to fall in love with it, including Jack and Jill bathrooms, soaring vaulted ceilings, spacious bedrooms, elegant wrought iron railings, tastefully remodeled bathrooms and kitchen, triple pane windows, newer roof, fresh exterior and interior paint, a generous 3-car garage, storage shed, exterior basketball court and abundant additional parking space beyond the backyard fence.
But that's not all! The backyard is a spacious haven where the previous owners nurtured cherished memories. This area is perfect for basketball games or watching the little ones zoom around on their bikes and scooters on the expansive concrete pad within the security of the fenced backyard. The backyard also has a covered porch with a fan and shades making it feel like a screened in porch.
Don't miss your chance to own this exceptional property - homes like this tend to fly off the market!
Last Agent to Sell the Property
eXp Realty, LLC Brokerage Email: beckyclay.re@yahoo.com,720-333-7116 License #100082251 Listed on: 02/23/2024

Home Details
Home Type
- Single Family
Est. Annual Taxes
- $3,072
Year Built
- Built in 1995
Lot Details
- 8,034 Sq Ft Lot
- East Facing Home
- Landscaped
- Level Lot
- Front and Back Yard Sprinklers
- Irrigation
- Private Yard
HOA Fees
- $25 Monthly HOA Fees
Parking
- 3 Car Attached Garage
- Parking Storage or Cabinetry
- Exterior Access Door
- 1 RV Parking Space
Home Design
- Frame Construction
- Composition Roof
Interior Spaces
- 2-Story Property
- Open Floorplan
- Vaulted Ceiling
- Triple Pane Windows
- Window Treatments
- Smart Doorbell
- Finished Basement
Kitchen
- Breakfast Area or Nook
- Eat-In Kitchen
- Oven
- Cooktop with Range Hood
- Microwave
- Dishwasher
- Kitchen Island
Flooring
- Laminate
- Tile
Bedrooms and Bathrooms
- 3 Bedrooms
- Primary Bedroom Suite
- Jack-and-Jill Bathroom
Home Security
- Smart Thermostat
- Outdoor Smart Camera
Outdoor Features
- Deck
- Covered patio or porch
Schools
- Cherry Drive Elementary School
- Shadow Ridge Middle School
- Mountain Range High School
Additional Features
- Smoke Free Home
- Forced Air Heating and Cooling System
Listing and Financial Details
- Exclusions: SELLERS PERSONAL PROPERTY AND STAGING FURNITURE
- Assessor Parcel Number R0071662
Community Details
Overview
- Association fees include ground maintenance, recycling, trash
- Holly Point Homeowners Association, Phone Number (303) 457-1444
- Holly Point Subdivision
Recreation
- Community Playground
- Trails
Ownership History
Purchase Details
Home Financials for this Owner
Home Financials are based on the most recent Mortgage that was taken out on this home.Purchase Details
Home Financials for this Owner
Home Financials are based on the most recent Mortgage that was taken out on this home.Purchase Details
Home Financials for this Owner
Home Financials are based on the most recent Mortgage that was taken out on this home.Purchase Details
Home Financials for this Owner
Home Financials are based on the most recent Mortgage that was taken out on this home.Purchase Details
Home Financials for this Owner
Home Financials are based on the most recent Mortgage that was taken out on this home.Purchase Details
Home Financials for this Owner
Home Financials are based on the most recent Mortgage that was taken out on this home.Purchase Details
Similar Homes in Thornton, CO
Home Values in the Area
Average Home Value in this Area
Purchase History
| Date | Type | Sale Price | Title Company |
|---|---|---|---|
| Warranty Deed | $625,000 | Chicago Title | |
| Warranty Deed | $625,000 | Chicago Title | |
| Special Warranty Deed | $530,000 | Fitco | |
| Warranty Deed | $385,000 | Land Title Guarantee Co | |
| Interfamily Deed Transfer | -- | Land Title Guarantee Co | |
| Warranty Deed | $355,000 | Land Title Guarantee | |
| Warranty Deed | $148,769 | Land Title | |
| Deed | $860,000 | -- | |
| Deed | $700,000 | -- |
Mortgage History
| Date | Status | Loan Amount | Loan Type |
|---|---|---|---|
| Open | $520,400 | New Conventional | |
| Closed | $520,400 | FHA | |
| Previous Owner | $520,400 | FHA | |
| Previous Owner | $318,500 | New Conventional | |
| Previous Owner | $315,000 | New Conventional | |
| Previous Owner | $308,000 | New Conventional | |
| Previous Owner | $205,000 | New Conventional | |
| Previous Owner | $30,000 | Credit Line Revolving | |
| Previous Owner | $150,000 | New Conventional | |
| Previous Owner | $60,000 | Unknown | |
| Previous Owner | $10,000 | Credit Line Revolving | |
| Previous Owner | $167,000 | Unknown | |
| Previous Owner | $173,000 | Unknown | |
| Previous Owner | $173,000 | Unknown | |
| Previous Owner | $44,900 | Credit Line Revolving | |
| Previous Owner | $133,000 | Unknown | |
| Previous Owner | $119,000 | No Value Available |
Property History
| Date | Event | Price | Change | Sq Ft Price |
|---|---|---|---|---|
| 05/13/2024 05/13/24 | Sold | $625,000 | +0.8% | $260 / Sq Ft |
| 02/23/2024 02/23/24 | For Sale | $620,000 | -- | $258 / Sq Ft |
Tax History Compared to Growth
Tax History
| Year | Tax Paid | Tax Assessment Tax Assessment Total Assessment is a certain percentage of the fair market value that is determined by local assessors to be the total taxable value of land and additions on the property. | Land | Improvement |
|---|---|---|---|---|
| 2024 | $3,817 | $34,940 | $7,500 | $27,440 |
| 2023 | $3,778 | $40,590 | $6,970 | $33,620 |
| 2022 | $3,173 | $27,890 | $7,160 | $20,730 |
| 2021 | $3,173 | $27,890 | $7,160 | $20,730 |
| 2020 | $3,278 | $29,380 | $7,360 | $22,020 |
| 2019 | $3,284 | $29,380 | $7,360 | $22,020 |
| 2018 | $2,490 | $21,640 | $6,840 | $14,800 |
| 2017 | $2,264 | $21,640 | $6,840 | $14,800 |
| 2016 | $2,020 | $18,800 | $4,460 | $14,340 |
| 2015 | $2,018 | $18,800 | $4,460 | $14,340 |
| 2014 | -- | $17,040 | $3,420 | $13,620 |
Agents Affiliated with this Home
-

Seller's Agent in 2024
Becky Clay
eXp Realty, LLC
(720) 333-7116
1 in this area
96 Total Sales
-

Buyer's Agent in 2024
Mauri Tamborra
Real Broker, LLC DBA Real
(720) 371-0101
1 in this area
354 Total Sales
Map
Source: REcolorado®
MLS Number: 1999623
APN: 1721-06-1-05-014
- 11740 Ivy St
- 5282 E 116th Ave
- 4925 E 117th Dr
- 4875 E 117th Dr
- 11760 Eudora Ct
- 11450 Hudson St
- 5160 E 120th Place
- 5020 E 120th Place
- 5741 E 120th Place
- 12099 Forest St
- 4860 E 120th Place
- 12134 Glencoe St
- 11376 Forest Dr
- 6260 E 114th Ave
- 5419 E 113th Ave
- 12201 N Holly Way
- 12187 Fairfax St
- 12143 Dahlia Dr
- 12261 N Holly Way
- 11625 Bellaire Way
