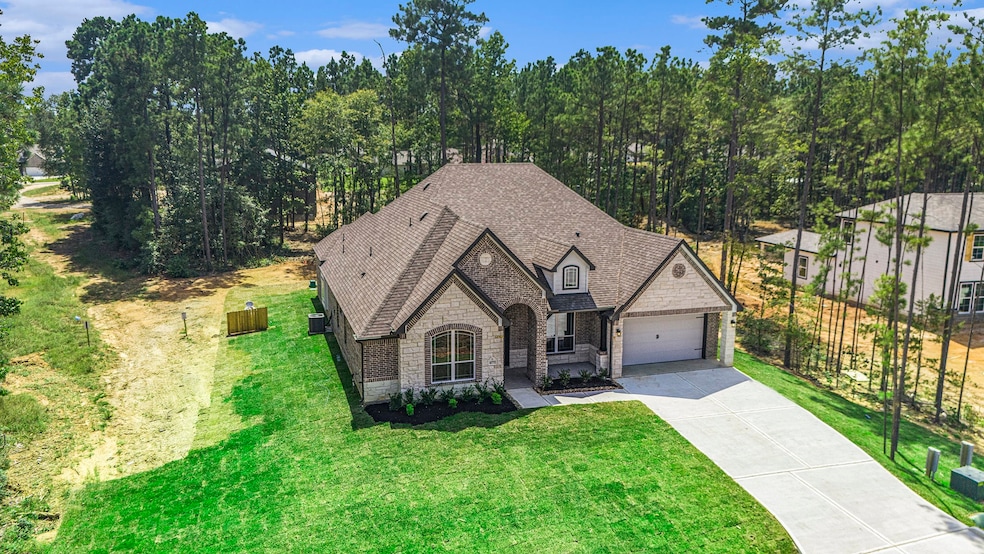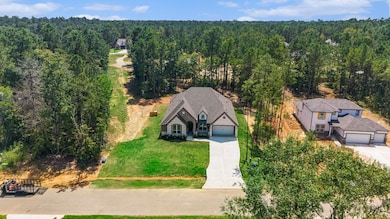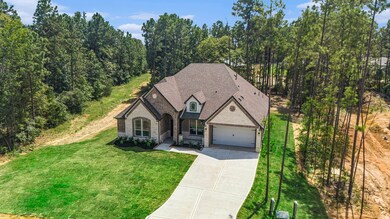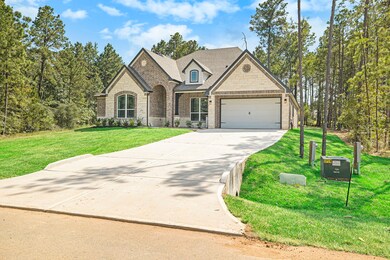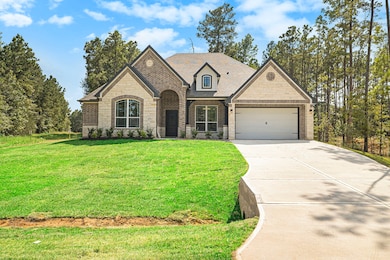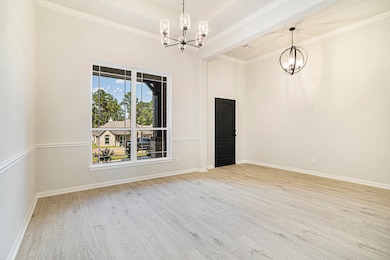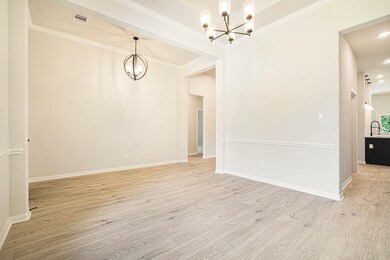11772 Oakwood Ranch Dr Willis, TX 77378
Republic Grand Ranch NeighborhoodEstimated payment $3,374/month
Highlights
- Under Construction
- Traditional Architecture
- Granite Countertops
- Deck
- High Ceiling
- Private Yard
About This Home
This stunning one-story home offers 2,617 sq ft with 4 bedrooms, 3 full baths, study, and a 3-car tandem garage with 8-ft doors. The open layout boasts high ceilings, crown molding, and a formal dining room. The kitchen features double-stacked cabinets, granite countertops, a custom backsplash, built-in stainless steel appliances, all open to a spacious family room. Laminate wood flooring throughout main areas, with carpet in the bedrooms. The private primary suite includes a sunken shower, soaking tub, and dual sinks. Bedroom 4 offers a nearby full bath—ideal for guests or in-laws. Includes a large covered patio, sprinkler system, propane, USB/media outlets, and more. Willis ISD, low taxes, 10 minutes to I-45 & Lake Conroe! Don’t miss your chance—call today!
Listing Agent
RE/MAX Grand Brokerage Phone: 281-450-1056 License #0581705 Listed on: 07/21/2025

Open House Schedule
-
Saturday, November 29, 20251:00 to 4:00 pm11/29/2025 1:00:00 PM +00:0011/29/2025 4:00:00 PM +00:00Add to Calendar
-
Sunday, November 30, 20251:00 to 4:00 pm11/30/2025 1:00:00 PM +00:0011/30/2025 4:00:00 PM +00:00Add to Calendar
Home Details
Home Type
- Single Family
Year Built
- Built in 2025 | Under Construction
Lot Details
- 0.93 Acre Lot
- Sprinkler System
- Private Yard
HOA Fees
- $46 Monthly HOA Fees
Parking
- 3 Car Attached Garage
- Tandem Garage
Home Design
- Traditional Architecture
- Brick Exterior Construction
- Slab Foundation
- Composition Roof
- Cement Siding
- Stone Siding
- Radiant Barrier
Interior Spaces
- 2,617 Sq Ft Home
- 1-Story Property
- Crown Molding
- High Ceiling
- Ceiling Fan
- Family Room
- Dining Room
- Home Office
- Utility Room
- Washer and Gas Dryer Hookup
- Prewired Security
Kitchen
- Walk-In Pantry
- Electric Oven
- Gas Cooktop
- Microwave
- Dishwasher
- Kitchen Island
- Granite Countertops
- Disposal
Flooring
- Carpet
- Laminate
Bedrooms and Bathrooms
- 4 Bedrooms
- 3 Full Bathrooms
- Double Vanity
- Soaking Tub
- Bathtub with Shower
- Separate Shower
Eco-Friendly Details
- Energy-Efficient Windows with Low Emissivity
- Energy-Efficient HVAC
- Energy-Efficient Thermostat
Outdoor Features
- Deck
- Covered Patio or Porch
Schools
- Edward B. Cannan Elementary School
- Lynn Lucas Middle School
- Willis High School
Utilities
- Central Air
- Heating System Uses Propane
- Programmable Thermostat
- Septic Tank
Community Details
- Imc Property Mgmt Association, Phone Number (936) 756-0032
- Built by Kendall Homes
- Oakwood Ranch Subdivision
Listing and Financial Details
- Seller Concessions Offered
Map
Home Values in the Area
Average Home Value in this Area
Tax History
| Year | Tax Paid | Tax Assessment Tax Assessment Total Assessment is a certain percentage of the fair market value that is determined by local assessors to be the total taxable value of land and additions on the property. | Land | Improvement |
|---|---|---|---|---|
| 2025 | -- | $77,522 | $77,522 | -- |
| 2024 | -- | $77,522 | $77,522 | -- |
Property History
| Date | Event | Price | List to Sale | Price per Sq Ft |
|---|---|---|---|---|
| 10/01/2025 10/01/25 | For Sale | $529,990 | -- | $203 / Sq Ft |
Source: Houston Association of REALTORS®
MLS Number: 6761199
APN: 8013-99-00000
- 11768 Oakwood Ranch Dr
- 11788 Oakwood Ranch Dr
- 11775 Oakwood Ranch Dr
- 18203 Samie Nell
- 11678 Wilgers Way
- 11682 Wilgers Way
- 18319 Tammy Nell Ct
- 18215 Samie Nell Ct
- 11739 Oakwood Ranch Dr
- 11683 Wilgers Way
- Seabury Plan at Oakwood Ranch
- Grayson Plan at Oakwood Ranch
- Wheeler Plan at Oakwood Ranch
- Dallas Plan at Oakwood Ranch
- Walker Plan at Oakwood Ranch
- Mason Plan at Oakwood Ranch
- Stonewall Plan at Oakwood Ranch
- Smith Plan at Oakwood Ranch
- Sherman Plan at Oakwood Ranch
- Waller Plan at Oakwood Ranch
- 18203 Samie Nell
- 11758 E Old Oak Trail
- 120 Coyote Run
- 17171 E Fm 1097 Rd
- 12871 Oak Barrel Rd
- 15181 Forest Grove Dr
- 12015 William Trails Cir
- 12010 William Trails Cir
- 14582 William Trails Dr
- 15509 Parret Ln
- 12327 Sword Point Ct
- 8825 E Buffalo Cir
- 14159 Running Bear Dr
- 14128 Broken Arrow Dr
- 16002 Tallis Dr
- 16006 Tallis Dr
- 10662 Royal York Dr
- 1556 Brown Rd
- 1560 Brown Rd
- 15357 Daniel Boone Trail
