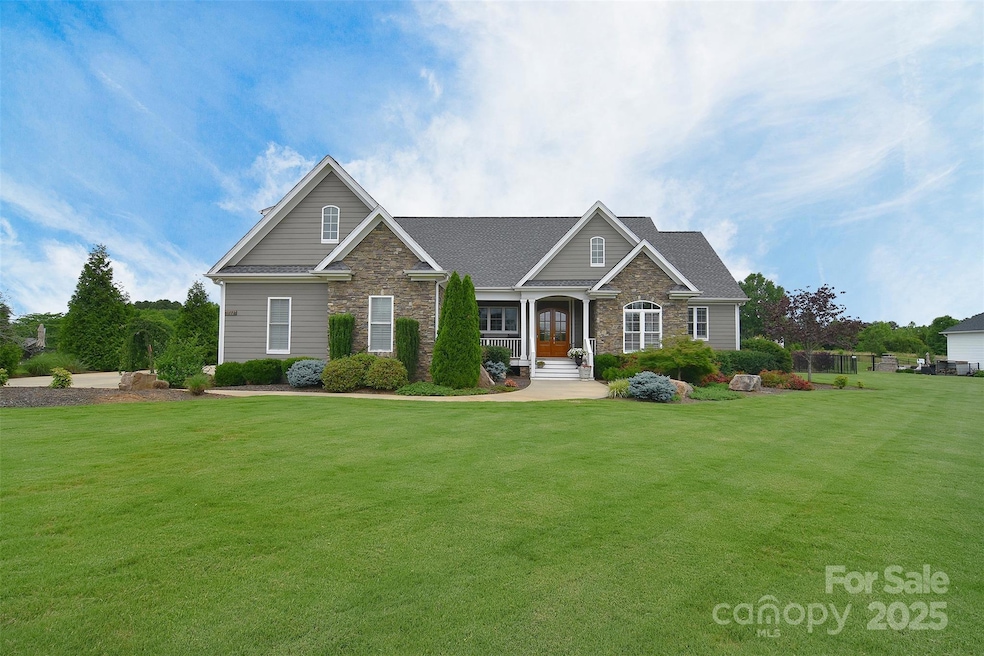
11772 Sugar Hill Rd Davidson, NC 28036
Highlights
- Pool and Spa
- Open Floorplan
- Wood Flooring
- Charles E. Boger Elementary School Rated A-
- Traditional Architecture
- Mud Room
About This Home
As of June 2025Welcome to your dream home! This stunning custom-built estate is nestled on just over an acre, offering the perfect blend of tranquil country living with the comfort and convenience of a neighborhood setting!
Lush landscaping welcomes you as you step inside to an open floor plan that’s both warm and inviting. The split bedroom layout ensures privacy and space for everyone in the home.
Designer touches with both everyday living and entertaining in mind, no detail has been spared in this home! The flow is seamless as you step out into the outdoor living space - complete with a screened porch, pool, hot tub, firepit, and fenced yard — perfect for hosting or just soaking in beautiful sunsets.
Whether you're relaxing with family or hosting guests, this home delivers luxury, space, and serenity—all within reach of the amenities you love. Prestigious Davidson address with Cabarrus County taxes!
Last Agent to Sell the Property
Bloom Real Estate Group Brokerage Email: Sold@BloomRealEstate.Group License #101349 Listed on: 05/22/2025
Home Details
Home Type
- Single Family
Est. Annual Taxes
- $4,581
Year Built
- Built in 2017
Lot Details
- Lot Dimensions are 150 x 339 x 150 x 339
- Back Yard Fenced
- Level Lot
- Property is zoned AO
Parking
- 2 Car Attached Garage
- Shared Driveway
Home Design
- Traditional Architecture
- Stone Siding
- Hardboard
Interior Spaces
- Open Floorplan
- Mud Room
- Living Room with Fireplace
- Screened Porch
- Crawl Space
Kitchen
- Breakfast Bar
- Dishwasher
Flooring
- Wood
- Tile
Bedrooms and Bathrooms
- Split Bedroom Floorplan
- Walk-In Closet
- 3 Full Bathrooms
Pool
- Pool and Spa
- In Ground Pool
- Fence Around Pool
Outdoor Features
- Patio
- Fire Pit
Schools
- Charles E. Boger Elementary School
- Northwest Cabarrus Middle School
- Northwest Cabarrus High School
Utilities
- Central Air
- Heat Pump System
- Septic Tank
Community Details
- Sugar Hill Subdivision
Listing and Financial Details
- Assessor Parcel Number 4674-11-6217-0000
Ownership History
Purchase Details
Home Financials for this Owner
Home Financials are based on the most recent Mortgage that was taken out on this home.Purchase Details
Purchase Details
Similar Homes in Davidson, NC
Home Values in the Area
Average Home Value in this Area
Purchase History
| Date | Type | Sale Price | Title Company |
|---|---|---|---|
| Warranty Deed | $835,000 | None Listed On Document | |
| Warranty Deed | $835,000 | None Listed On Document | |
| Warranty Deed | $475,000 | None Available | |
| Warranty Deed | $56,000 | None Available |
Property History
| Date | Event | Price | Change | Sq Ft Price |
|---|---|---|---|---|
| 06/26/2025 06/26/25 | Sold | $835,000 | +1.2% | $318 / Sq Ft |
| 05/26/2025 05/26/25 | Pending | -- | -- | -- |
| 05/22/2025 05/22/25 | For Sale | $825,000 | -- | $314 / Sq Ft |
Tax History Compared to Growth
Tax History
| Year | Tax Paid | Tax Assessment Tax Assessment Total Assessment is a certain percentage of the fair market value that is determined by local assessors to be the total taxable value of land and additions on the property. | Land | Improvement |
|---|---|---|---|---|
| 2024 | $4,581 | $721,450 | $91,500 | $629,950 |
| 2023 | $3,877 | $469,930 | $56,520 | $413,410 |
| 2022 | $3,797 | $469,930 | $56,520 | $413,410 |
| 2021 | $3,797 | $469,930 | $56,520 | $413,410 |
| 2020 | $3,424 | $423,750 | $56,520 | $367,230 |
| 2019 | $2,297 | $284,280 | $45,750 | $238,530 |
| 2018 | $2,240 | $284,280 | $45,750 | $238,530 |
| 2017 | $704 | $91,670 | $45,750 | $45,920 |
Agents Affiliated with this Home
-
Katie Kane
K
Seller's Agent in 2025
Katie Kane
Bloom Real Estate Group
(704) 467-2098
43 Total Sales
-
Ryan Massey

Buyer's Agent in 2025
Ryan Massey
Keller Williams South Park
(980) 875-1211
155 Total Sales
Map
Source: Canopy MLS (Canopy Realtor® Association)
MLS Number: 4259908
APN: 4674-11-6217-0000
- 11850 Sugar Hill Rd
- 5371 Davidson Rd
- 126 Hunt Camp Trail Unit 20
- 10583 Earnhardt Lake Rd
- 1788 Shearers Rd
- 18601 Shearers Rd
- 130 Hunt Camp Trail Unit 14
- 5174 Davidson Rd
- 116 Hunt Camp Trail Unit 11
- 127 Hunt Camp Trail Unit 16
- 21320 Shearer Rd
- 123 Hunt Camp Trail Unit 17
- 155 Copper Pine Ln Unit 8
- 157 Copper Pine Ln Unit 7
- 109 Hunt Camp Trail Unit 19
- 147 Copper Pine Ln Unit 9
- 158 Copper Pine Ln Unit 6
- 156 Copper Pine Ln Unit 5
- 150 Copper Pine Ln Unit 4
- 138 Copper Pine Ln Unit 2






