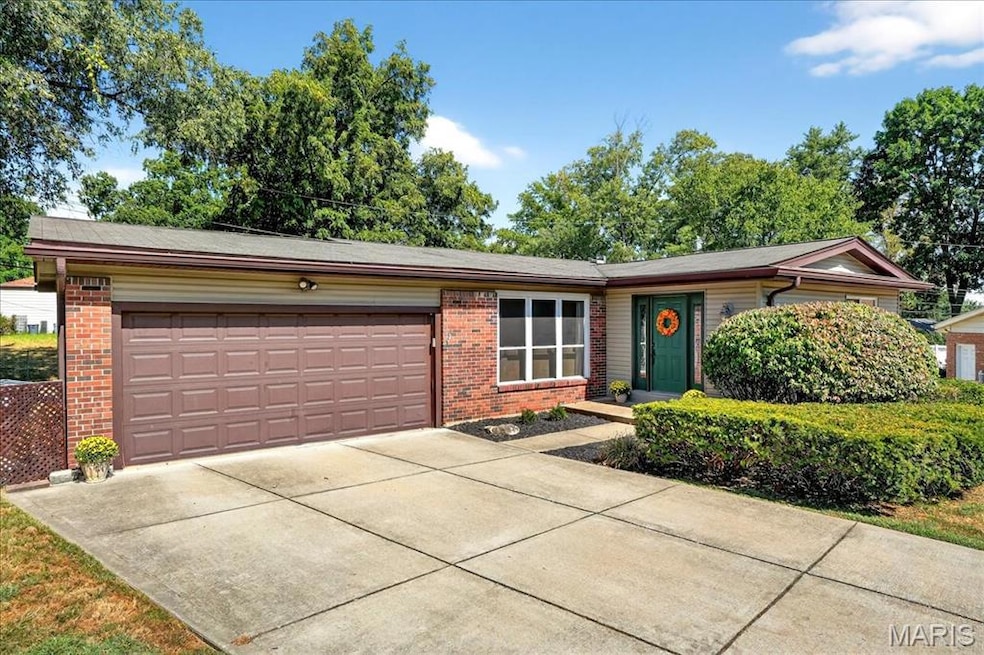
11773 Chandellay Dr Saint Louis, MO 63146
Estimated payment $2,230/month
Highlights
- Ranch Style House
- Wood Flooring
- No HOA
- Craig Elementary School Rated A
- Solid Surface Countertops
- Workshop
About This Home
Charming ranch-style home in the desirable Brookdale subdivision featuring 3 bedrooms and 2.5 baths. An inviting entryway with a coat closet opens to the light-filled living and dining areas with recessed lighting. The updated kitchen boasts 42” cabinets, solid surface counters, stainless steel appliances, a decorative backsplash, and recessed lighting, seamlessly flowing into the breakfast/dining area (could also be a hearth room) with a cozy fireplace. Step into the screened, all-season sunroom—perfect for relaxing or entertaining.
All three bedrooms include hardwood floors, recessed lighting, and ceiling fans. The hall bath features a tub/shower combination, while the main bedroom’s private bath offers a custom tile surround shower.
The partially finished lower level adds extra living space with a spacious family room, sleeping area with closet, half bath, and abundant storage. A 2-car garage with additional storage completes this darling home. Conveniently located near major highways for easy access to everything.
Listing Agent
Berkshire Hathaway HomeServices Alliance Real Estate License #2010016078 Listed on: 09/04/2025

Co-Listing Agent
Berkshire Hathaway HomeServices Alliance Real Estate License #2015015671
Open House Schedule
-
Tuesday, September 09, 202511:00 am to 1:00 pm9/9/2025 11:00:00 AM +00:009/9/2025 1:00:00 PM +00:00Charming ranch-style home in the desirable Brookdale subdivision featuring 3 bedrooms and 2.5 baths.Add to Calendar
Home Details
Home Type
- Single Family
Est. Annual Taxes
- $4,110
Year Built
- Built in 1965
Lot Details
- 8,908 Sq Ft Lot
- Level Lot
Parking
- 2 Car Attached Garage
- Parking Storage or Cabinetry
- Workshop in Garage
- Garage Door Opener
- Driveway
- Additional Parking
Home Design
- Ranch Style House
- Traditional Architecture
- Brick Veneer
- Frame Construction
- Vinyl Siding
Interior Spaces
- 1,416 Sq Ft Home
- Historic or Period Millwork
- Ceiling Fan
- Recessed Lighting
- Decorative Fireplace
- Window Treatments
- Entrance Foyer
- Combination Dining and Living Room
- Breakfast Room
- Recreation Room with Fireplace
- Workshop
- Storm Windows
Kitchen
- Electric Oven
- Electric Range
- Microwave
- Dishwasher
- Stainless Steel Appliances
- Solid Surface Countertops
- Disposal
Flooring
- Wood
- Carpet
- Ceramic Tile
Bedrooms and Bathrooms
- 3 Bedrooms
Partially Finished Basement
- Basement Fills Entire Space Under The House
- Basement Ceilings are 8 Feet High
- Bedroom in Basement
- Finished Basement Bathroom
- Basement Storage
Schools
- Craig Elem. Elementary School
- Northeast Middle School
- Parkway North High School
Utilities
- Humidifier
- Forced Air Heating and Cooling System
- Heating System Uses Natural Gas
- Natural Gas Connected
- Tankless Water Heater
- Gas Water Heater
- High Speed Internet
Community Details
- No Home Owners Association
Listing and Financial Details
- Assessor Parcel Number 16N-41-0399
Map
Home Values in the Area
Average Home Value in this Area
Tax History
| Year | Tax Paid | Tax Assessment Tax Assessment Total Assessment is a certain percentage of the fair market value that is determined by local assessors to be the total taxable value of land and additions on the property. | Land | Improvement |
|---|---|---|---|---|
| 2024 | $4,110 | $62,830 | $19,870 | $42,960 |
| 2023 | $4,058 | $62,830 | $19,870 | $42,960 |
| 2022 | $3,509 | $49,490 | $19,870 | $29,620 |
| 2021 | $3,484 | $49,490 | $19,870 | $29,620 |
| 2020 | $3,345 | $45,370 | $22,550 | $22,820 |
| 2019 | $3,292 | $45,370 | $22,550 | $22,820 |
| 2018 | $2,569 | $32,610 | $16,550 | $16,060 |
| 2017 | $2,551 | $32,610 | $16,550 | $16,060 |
| 2016 | $2,660 | $32,360 | $11,570 | $20,790 |
| 2015 | $2,773 | $32,360 | $11,570 | $20,790 |
| 2014 | $2,917 | $36,410 | $7,110 | $29,300 |
Property History
| Date | Event | Price | Change | Sq Ft Price |
|---|---|---|---|---|
| 11/13/2018 11/13/18 | Sold | -- | -- | -- |
| 10/25/2018 10/25/18 | For Sale | $230,000 | -- | $115 / Sq Ft |
Purchase History
| Date | Type | Sale Price | Title Company |
|---|---|---|---|
| Warranty Deed | -- | Us Title Mehlville |
Mortgage History
| Date | Status | Loan Amount | Loan Type |
|---|---|---|---|
| Open | $198,762 | New Conventional | |
| Closed | $198,400 | New Conventional | |
| Previous Owner | $65,000 | Stand Alone Second |
Similar Homes in Saint Louis, MO
Source: MARIS MLS
MLS Number: MIS25059326
APN: 16N-41-0399
- 11827 Spruce Orchard Dr
- 11655 Holly Springs Dr
- 12045 Bridal Shire Ct
- 1315 Jeanne Hills Dr
- 12101 Fahrpark Ln
- 11825 Villa Dorado Dr
- 1407 Summerhaven Dr
- 12118 Fahrpark Ln
- 11921 Villa Dorado Dr Unit A
- 11750 Casa Grande Dr Unit 45
- 11742 Casa Grande Dr Unit 43
- 1267 Craig Rd
- 1281 Bardot Ln
- 11993 Moorland Manor Ct
- 11724 Russet Meadow Dr
- 1747 Russet Valley Dr Unit 63
- 1743 Russet Valley Dr
- 1722 Robin Knoll Ct
- 11612 Misty Moss Ct
- 12314 Rossridge Ct
- 11365 Momarte Ln
- 12073 Craig View Dr
- 1855 Craigshire Rd
- 1707 Thorny Briar Dr Unit 149
- 1816 Misty Moss Dr
- 11907 Charter House Ln
- 2030 Craig Rd
- 11502 Craig Ct
- 1007 E Rue de La Banque Ln
- 11409 Tivoli Ln
- 12161 Lackland Rd
- 11827 Lackland Rd
- 950 E Rue de La Banque Unit 208
- 12401-12501 Boulder Springs Pkwy
- 12313 Tempo Dr
- 12431 Betsy Ross Ln
- 1895 Boulder Springs Dr
- 50 W Port Plaza Dr
- 11350 Meadowside Dr
- 12571 Westport Dr






