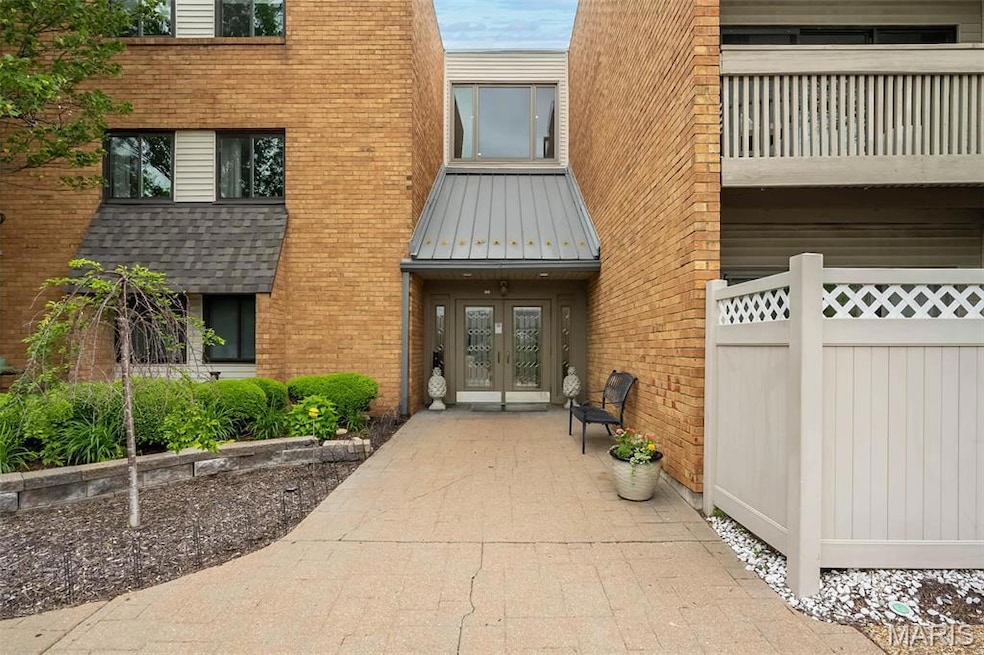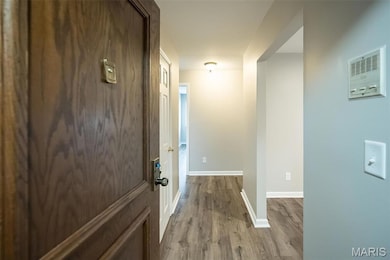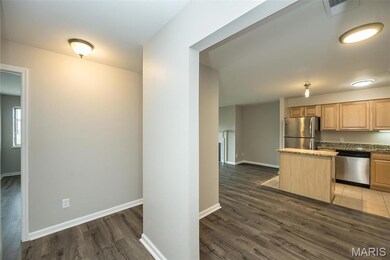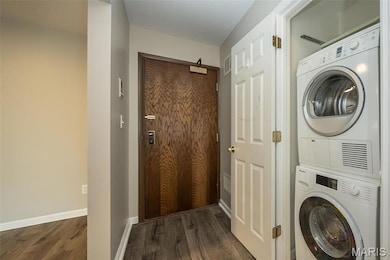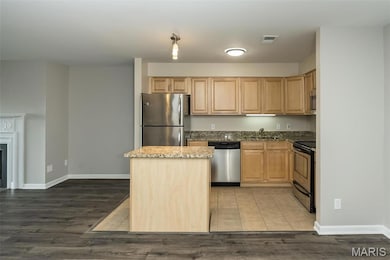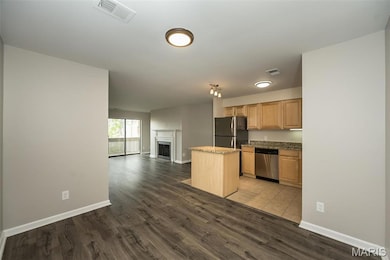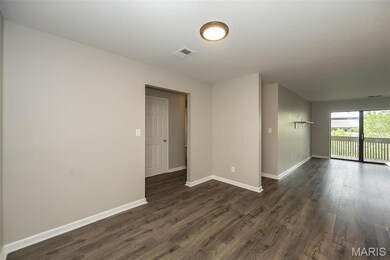Courtland Hall 950 E Rue de La Banque Unit 208 Saint Louis, MO 63141
Highlights
- In Ground Pool
- Clubhouse
- Engineered Wood Flooring
- Craig Elementary School Rated A
- Traditional Architecture
- 1 Fireplace
About This Home
Updated 2 bed, 2 full bath condo in the heart of Creve Coeur. Kitchen boasts granite counter-tops, updated cabinetry, stainless steel appliances and ceramic flooring. New engineered wood floors. Fresh Paint Throughout. Open floor plan has a gas fireplace in the family room, dining area and sliding glass door to balcony. Updated bathrooms. In-unit washer and dryer. Unit comes with one assigned covered parking space. There is plenty of additional parking available as well. Building common areas are a beautiful tropical atrium. 2nd floor unit, building has elevator. Outdoor community pool. Great access to Westport area and everything the Olive corridor has to offer. Location: Interior Unit
Listing Agent
Gittemeier Real Estate and Management License #2010026127 Listed on: 07/06/2025
Property Details
Home Type
- Multi-Family
Year Built
- Built in 1974 | Remodeled
Home Design
- Traditional Architecture
- Property Attached
- Brick Exterior Construction
Interior Spaces
- 1,072 Sq Ft Home
- 2-Story Property
- 1 Fireplace
- Sliding Doors
- Panel Doors
- Living Room
- Dining Room
- Basement
Kitchen
- Microwave
- Dishwasher
- Disposal
Flooring
- Engineered Wood
- Carpet
- Ceramic Tile
Bedrooms and Bathrooms
- 2 Bedrooms
- 2 Full Bathrooms
Laundry
- Dryer
- Washer
Parking
- 1 Parking Space
- 1 Carport Space
- Additional Parking
Outdoor Features
- In Ground Pool
- Balcony
Schools
- Craig Elem. Elementary School
- Northeast Middle School
- Parkway North High School
Utilities
- Forced Air Heating and Cooling System
Listing and Financial Details
- Security Deposit $2,000
- Property Available on 7/6/25
- Assessor Parcel Number 170611381
Community Details
Overview
- No Home Owners Association
- 61 Units
Amenities
- Clubhouse
Pet Policy
- No Pets Allowed
Map
About Courtland Hall
Source: MARIS MLS
MLS Number: MIS25046530
APN: 17O-61-1381
- 950 E Rue de La Banque Unit 118
- 950 E Rue de La Banque Unit L1
- 630 Emerson Rd Unit 403
- 630 Emerson Rd Unit 203
- 670 Coeur de Royale Dr Unit A
- 624 Coeur de Royale Dr Unit A
- 11920 Old Ballas Rd Unit 202
- 585 Coeur de Royale Dr Unit 203
- 585 Coeur de Royale Dr Unit 201
- 585 Coeur de Royale Dr Unit 206
- 1267 Craig Rd
- 572 Coeur de Royale Dr Unit 306
- 590 Sarah Ln Unit 303
- 567 Sarah Ln Unit 101
- 11993 Moorland Manor Ct
- 11944 Randy Dr
- 578 Sarah Ln Unit 102
- 12106 Land O Lakes Dr
- 561 Sarah Ln Unit 103
- 561 Sarah Ln Unit 305
- 1007 E Rue de La Banque Ln
- 11907 Charter House Ln
- 11502 Craig Ct
- 618-628 N New Ballas Rd
- 12073 Craig View Dr
- 11614 Old Ballas Rd
- 807 Cross Creek Dr
- 12313 Tempo Dr
- 12431 Betsy Ross Ln
- 12383 Woodline Dr
- 12545 Markaire Dr
- 1855 Craigshire Rd
- 10871 Chase Park Ln
- 11881 Cresta Verde Dr Unit D
- 139 Ladue Oaks Dr
- 10809 Olive Blvd Unit 203
- 12571 Westport Dr
- 1707 Thorny Briar Dr Unit 149
- 1895 Boulder Springs Dr
- 37 Montauk Dr
