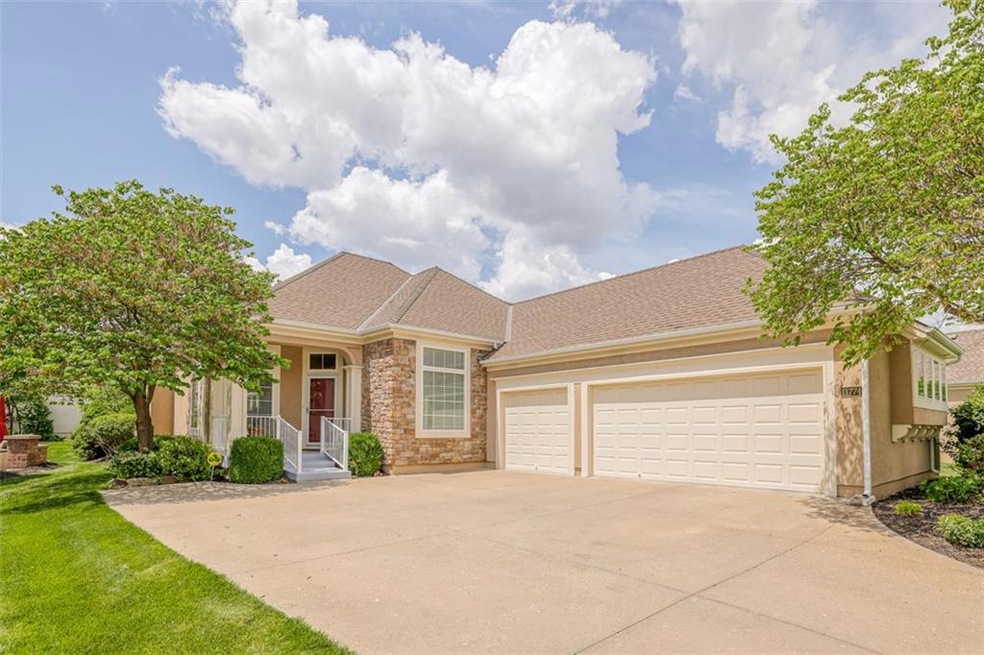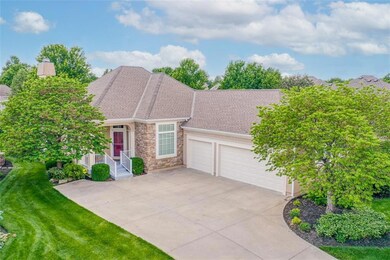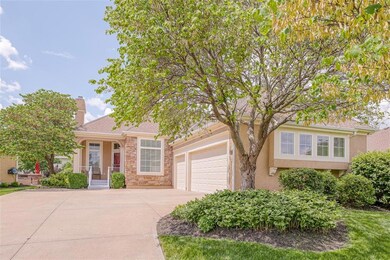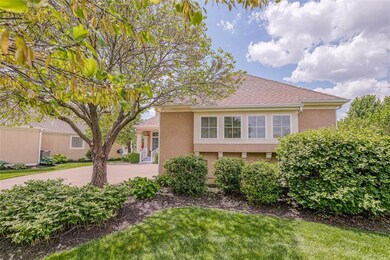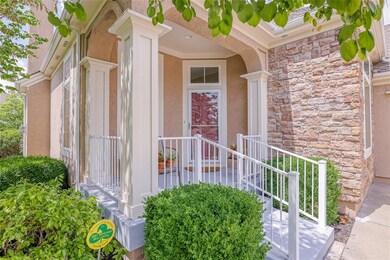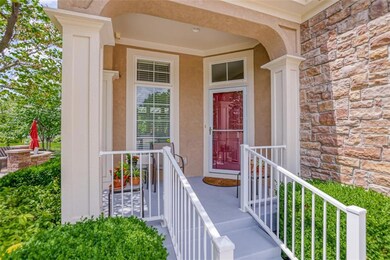
11774 S Hallet St Olathe, KS 66062
Highlights
- Clubhouse
- Family Room with Fireplace
- Traditional Architecture
- Walnut Grove Elementary School Rated A-
- Vaulted Ceiling
- Wood Flooring
About This Home
As of November 2023Stunning maintenance provided patio villa in sought after Avignon. This popular Reverse 1.5 story Bordeaux Floor Plan offers an open concept with high ceilings and hardwood floors throughout the main level. Expanded 3 car garage. The master bedroom is spacious, and there is a roomy closet. The master bath has a new double vanity at comfort height. The 2nd bedroom on the main level has walk-in closet and makes for a great office. Sitting in the all-season sunroom (currently used as their breakfast room) enjoy the beautiful landscape and greenspace. This particular lot is next to the walking path that is only minutes away from a magnificent club house that offers residents a coffee bar, 24-hour fitness center and much more (see attachments). A large lower level is open with 9-foot ceilings and another office/craft room space. The LL bedroom is big with an enormous closet. There is plenty of unfinished area for storage, too.
Last Agent to Sell the Property
RE/MAX Realty Suburban Inc Brokerage Phone: 913-485-1055 License #BR00220244 Listed on: 05/23/2023
Home Details
Home Type
- Single Family
Est. Annual Taxes
- $6,590
Year Built
- Built in 2007
Lot Details
- 8,539 Sq Ft Lot
- Cul-De-Sac
- Level Lot
- Sprinkler System
HOA Fees
- $185 Monthly HOA Fees
Parking
- 3 Car Attached Garage
- Garage Door Opener
Home Design
- Traditional Architecture
- Villa
- Frame Construction
- Composition Roof
Interior Spaces
- Vaulted Ceiling
- Ceiling Fan
- Gas Fireplace
- Thermal Windows
- Window Treatments
- Family Room with Fireplace
- 2 Fireplaces
- Great Room with Fireplace
- Formal Dining Room
- Home Office
- Workshop
- Sun or Florida Room
Kitchen
- Eat-In Kitchen
- Built-In Electric Oven
- Gas Range
- Dishwasher
- Wood Stained Kitchen Cabinets
- Disposal
Flooring
- Wood
- Carpet
- Tile
Bedrooms and Bathrooms
- 3 Bedrooms
- Primary Bedroom on Main
- Walk-In Closet
- 3 Full Bathrooms
- Whirlpool Bathtub
Laundry
- Laundry on main level
- Washer
Finished Basement
- Basement Fills Entire Space Under The House
- Sump Pump
- Basement Window Egress
Home Security
- Home Security System
- Storm Doors
Location
- City Lot
Schools
- Walnut Grove Elementary School
- Olathe East High School
Utilities
- Central Air
- Heating System Uses Natural Gas
Listing and Financial Details
- Assessor Parcel Number DP01250000 0043
- $0 special tax assessment
Community Details
Overview
- Association fees include lawn service, management, snow removal, trash
- Community Association Management Association
- Avignon Subdivision, Bordeaux Floorplan
Amenities
- Clubhouse
- Party Room
Recreation
- Community Pool
Ownership History
Purchase Details
Home Financials for this Owner
Home Financials are based on the most recent Mortgage that was taken out on this home.Purchase Details
Purchase Details
Home Financials for this Owner
Home Financials are based on the most recent Mortgage that was taken out on this home.Purchase Details
Home Financials for this Owner
Home Financials are based on the most recent Mortgage that was taken out on this home.Similar Homes in Olathe, KS
Home Values in the Area
Average Home Value in this Area
Purchase History
| Date | Type | Sale Price | Title Company |
|---|---|---|---|
| Quit Claim Deed | -- | None Listed On Document | |
| Warranty Deed | -- | Meridian Title | |
| Warranty Deed | -- | None Available | |
| Deed | -- | Chicago Title Insurance Co | |
| Warranty Deed | -- | Chicago Title Ins Co |
Mortgage History
| Date | Status | Loan Amount | Loan Type |
|---|---|---|---|
| Previous Owner | $15,000 | Credit Line Revolving | |
| Previous Owner | $40,000 | New Conventional |
Property History
| Date | Event | Price | Change | Sq Ft Price |
|---|---|---|---|---|
| 11/15/2023 11/15/23 | Sold | -- | -- | -- |
| 10/06/2023 10/06/23 | Pending | -- | -- | -- |
| 10/05/2023 10/05/23 | For Sale | $620,000 | 0.0% | $202 / Sq Ft |
| 07/12/2023 07/12/23 | Price Changed | $620,000 | +39.3% | $202 / Sq Ft |
| 05/04/2016 05/04/16 | Sold | -- | -- | -- |
| 03/23/2016 03/23/16 | Pending | -- | -- | -- |
| 02/07/2016 02/07/16 | For Sale | $445,000 | -- | $145 / Sq Ft |
Tax History Compared to Growth
Tax History
| Year | Tax Paid | Tax Assessment Tax Assessment Total Assessment is a certain percentage of the fair market value that is determined by local assessors to be the total taxable value of land and additions on the property. | Land | Improvement |
|---|---|---|---|---|
| 2024 | $8,057 | $70,667 | $11,556 | $59,111 |
| 2023 | $7,097 | $61,479 | $10,509 | $50,970 |
| 2022 | $6,590 | $55,533 | $9,134 | $46,399 |
| 2021 | $6,683 | $53,831 | $9,134 | $44,697 |
| 2020 | $6,534 | $52,152 | $9,134 | $43,018 |
| 2019 | $6,358 | $50,416 | $9,134 | $41,282 |
| 2018 | $6,391 | $51,957 | $8,304 | $43,653 |
| 2017 | $6,397 | $49,829 | $8,304 | $41,525 |
| 2016 | $5,458 | $43,631 | $8,304 | $35,327 |
| 2015 | $5,304 | $42,423 | $8,304 | $34,119 |
| 2013 | -- | $40,664 | $7,955 | $32,709 |
Agents Affiliated with this Home
-
David Gundersen

Seller's Agent in 2023
David Gundersen
RE/MAX Realty Suburban Inc
(913) 647-7109
44 in this area
234 Total Sales
-
Tony Long

Buyer's Agent in 2023
Tony Long
Real Broker, LLC
(913) 221-8351
44 in this area
302 Total Sales
-
Daly O Brien
D
Seller's Agent in 2016
Daly O Brien
BHG Kansas City Homes
(913) 981-2800
20 Total Sales
-
Shelia Hampton
S
Buyer's Agent in 2016
Shelia Hampton
ReeceNichols - Granada
(816) 215-5686
4 in this area
101 Total Sales
Map
Source: Heartland MLS
MLS Number: 2436384
APN: DP01250000-0043
- 11777 S Hallet St
- 14083 W 117th St
- 14263 W 117th St
- 11892 S Carriage Rd
- 13981 W 120th St
- 12010 S Rene St
- 14105 W 115th St
- 14223 W 121st St
- 12131 S Rene St
- 14430 W 121st Terrace
- 12168 S Summit St
- 11415 Oakview Dr
- 11333 Acuff Ln
- 11812 Gillette St
- 14300 W 123rd St
- 12908 W 118th Terrace
- 12825 W 117th St
- 13836 W 112th Terrace
- 11696 Rosehill Rd
- 12701 W 118th St
