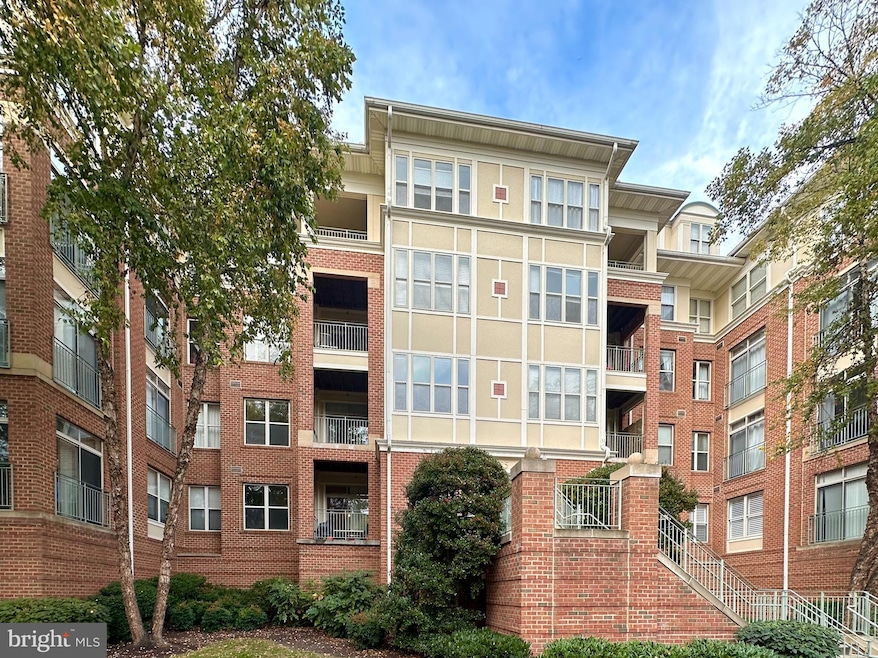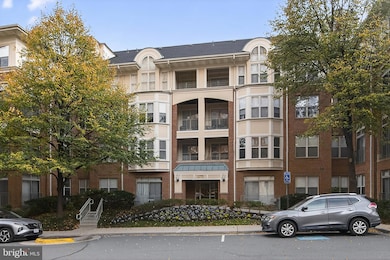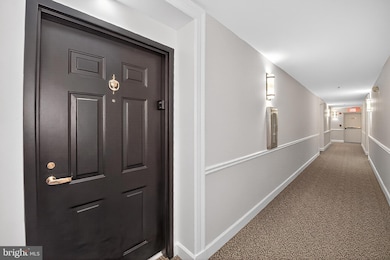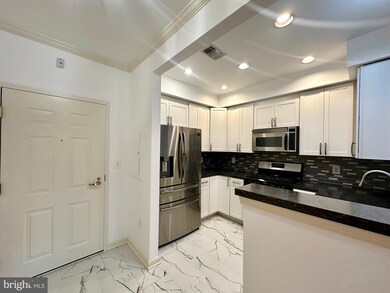Stratford Condominiums 11775 Stratford House Place Unit 206 Floor 2 Reston, VA 20190
Lake Anne NeighborhoodEstimated payment $3,229/month
Highlights
- Fitness Center
- Colonial Architecture
- Wood Flooring
- Open Floorplan
- Clubhouse
- 3-minute walk to Presidents Park
About This Home
Welcome to easy living in the coveted Stratford House community!
This bright and beautifully updated two-bedroom, two-bath condo perfectly combines comfort, functionality, and location. Step inside to an open, airy floor plan enhanced by luxury vinyl plank (LVP) flooring. The remodeled kitchen offers generous counter space and storage, seamlessly connecting to the dining and living area - ideal for both relaxing evenings and entertaining guests. From the living room, step out onto your large private balcony overlooking the pool, the perfect spot for morning coffee or evening unwinding. Both bedrooms are sun-filled retreats offering ample closet space, electrical blinds, while both bathrooms have been tastefully renovated for modern comfort. The in-unit washer and dryer are conveniently located in the primary bath. Added perks include a dedicated storage unit and an assigned parking parking space. Enjoy a maintenance-free lifestyle with services such as lawn care, exterior upkeep, and snow removal included in your association fees. Stratford House also offers resort-style amenities including a sparkling outdoor pool, fitness center, and scenic walking paths and trails nearby. The location is unbeatable - just across the street from Reston Town Center and less than one mile from the Metro and major bus routes, making commuting effortless.
Listing Agent
(703) 944-1298 alina.lemay@yahoo.com Long & Foster Real Estate, Inc. Listed on: 10/28/2025

Property Details
Home Type
- Condominium
Est. Annual Taxes
- $5,199
Year Built
- Built in 2001 | Remodeled in 2025
HOA Fees
- $560 Monthly HOA Fees
Property Views
- Garden
- Courtyard
Home Design
- Colonial Architecture
- Entry on the 2nd floor
- Aluminum Siding
Interior Spaces
- 930 Sq Ft Home
- Property has 1 Level
- Open Floorplan
- Ceiling Fan
- Window Treatments
- Combination Dining and Living Room
Kitchen
- Gas Oven or Range
- Built-In Microwave
- Ice Maker
- Dishwasher
- Upgraded Countertops
- Disposal
Flooring
- Wood
- Carpet
Bedrooms and Bathrooms
- 2 Main Level Bedrooms
- En-Suite Bathroom
- 2 Full Bathrooms
Laundry
- Laundry in unit
- Dryer
- Washer
Parking
- Assigned parking located at ##4
- Parking Lot
- 1 Assigned Parking Space
Outdoor Features
- Poolside Lot
- Balcony
- Exterior Lighting
Utilities
- Forced Air Heating and Cooling System
- Vented Exhaust Fan
- Natural Gas Water Heater
- Municipal Trash
Additional Features
- Accessible Elevator Installed
- Property is in excellent condition
Listing and Financial Details
- Assessor Parcel Number 0173 15020206
Community Details
Overview
- Association fees include common area maintenance, exterior building maintenance, lawn maintenance, management, reserve funds, pool(s), snow removal, trash, sewer, water
- Low-Rise Condominium
- Stratford Court Subdivision, Pemberton Floorplan
- Stratford Condo Community
Amenities
- Picnic Area
- Common Area
- Clubhouse
- Game Room
- Party Room
Recreation
- Jogging Path
- Bike Trail
Pet Policy
- Limit on the number of pets
- Pet Size Limit
- Dogs and Cats Allowed
Map
About Stratford Condominiums
Home Values in the Area
Average Home Value in this Area
Tax History
| Year | Tax Paid | Tax Assessment Tax Assessment Total Assessment is a certain percentage of the fair market value that is determined by local assessors to be the total taxable value of land and additions on the property. | Land | Improvement |
|---|---|---|---|---|
| 2025 | $4,823 | $424,720 | $85,000 | $339,720 |
| 2024 | $4,823 | $393,260 | $79,000 | $314,260 |
| 2023 | $4,439 | $371,000 | $74,000 | $297,000 |
| 2022 | $4,407 | $363,730 | $73,000 | $290,730 |
| 2021 | $4,561 | $367,400 | $73,000 | $294,400 |
| 2020 | $4,033 | $322,280 | $64,000 | $258,280 |
| 2019 | $3,915 | $312,840 | $65,000 | $247,840 |
| 2018 | $3,709 | $322,520 | $65,000 | $257,520 |
| 2017 | $3,823 | $316,450 | $63,000 | $253,450 |
| 2016 | $3,815 | $316,450 | $63,000 | $253,450 |
| 2015 | $3,957 | $340,270 | $68,000 | $272,270 |
| 2014 | $3,691 | $318,010 | $64,000 | $254,010 |
Property History
| Date | Event | Price | List to Sale | Price per Sq Ft |
|---|---|---|---|---|
| 10/28/2025 10/28/25 | For Sale | $425,000 | -- | $457 / Sq Ft |
Purchase History
| Date | Type | Sale Price | Title Company |
|---|---|---|---|
| Warranty Deed | $342,000 | -- | |
| Deed | $191,270 | -- |
Mortgage History
| Date | Status | Loan Amount | Loan Type |
|---|---|---|---|
| Open | $221,700 | New Conventional | |
| Previous Owner | $153,000 | No Value Available |
Source: Bright MLS
MLS Number: VAFX2276562
APN: 0173-15020206
- 1851 Stratford Park Place Unit 212
- 11776 Stratford House Place Unit 507
- 11776 Stratford House Place Unit 907
- 11800 Sunset Hills Rd Unit 1125
- 11800 Sunset Hills Rd Unit 611
- 11800 Sunset Hills Rd Unit 409
- 11800 Sunset Hills Rd Unit 314
- 1809 Ivy Oak Square Unit 61
- Frost Plan at Sunset Station - Condo
- 1801 Ivy Oak Square Unit 65
- Whitman Plan at Sunset Station - Townhomes
- 0 American Dream Way Unit VAFX2267242
- 11638 American Dream Way
- 11646 American Dream Way
- 11648 American Dream Way
- 12025 New Dominion Pkwy Unit 311
- 12025 New Dominion Pkwy Unit 406
- 11990 Market St Unit 614
- 1723 Ascot Way Unit A
- 12005 Taliesin Place Unit 16
- 11775 Stratford House Place Unit 104
- 11776 Stratford House Place Unit 1004
- 1815A Sycamore Valley Dr
- 11800 Sunset Hills Rd Unit 524
- 11800 Sunset Hills Rd Unit 419
- 11800 Sunset Hills Rd Unit 608
- 11800 Sunset Hills Rd Unit 722
- 11850 Freedom Dr Unit FL12-ID847
- 11850 Freedom Dr Unit FL12-ID844
- 11850 Freedom Dr Unit FL16-ID845
- 11911 Freedom Dr Unit ID1039951P
- 11911 Freedom Dr Unit ID1039943P
- 11911 Freedom Dr Unit ID1039947P
- 11911 Freedom Dr Unit ID1043305P
- 11911 Freedom Dr Unit ID1060650P
- 11911 Freedom Dr Unit ID1296001P
- 11911 Freedom Dr Unit ID1039952P
- 11911 Freedom Dr Unit ID1060194P
- 11911 Freedom Dr Unit ID1042373P
- 11911 Freedom Dr Unit ID1039944P






