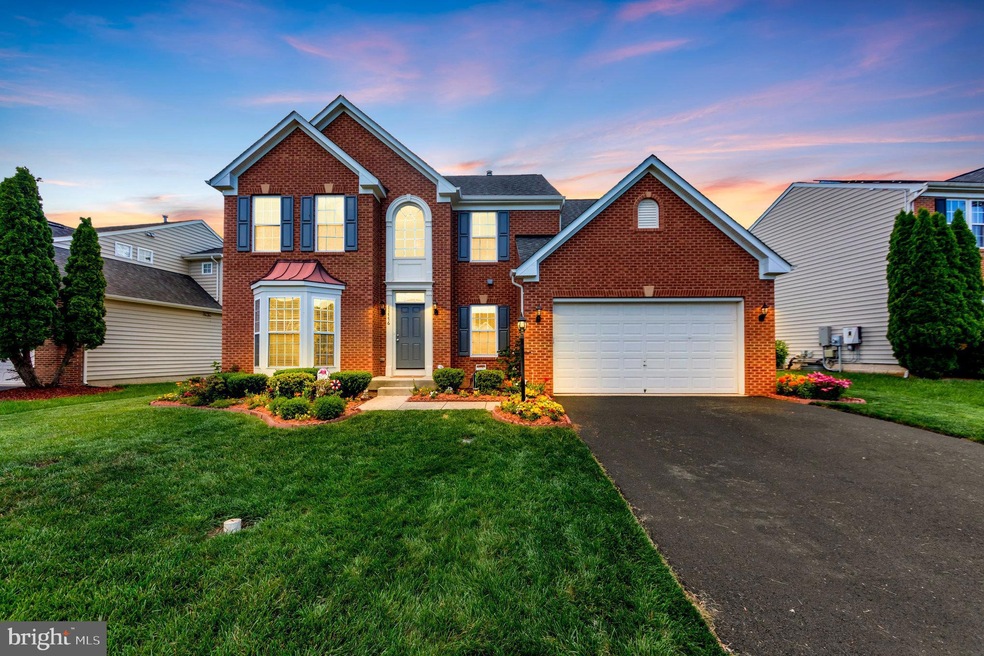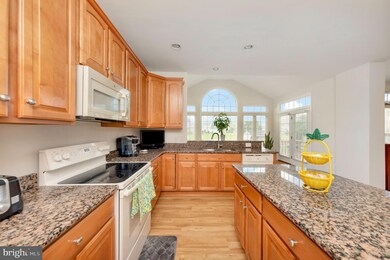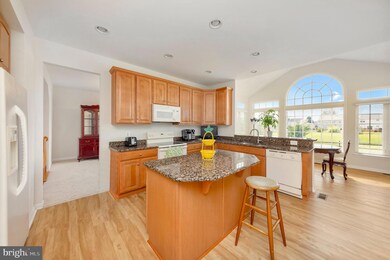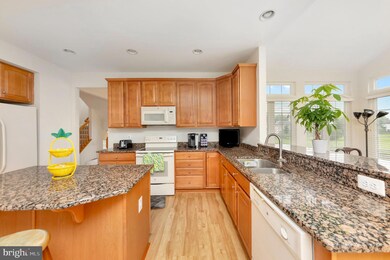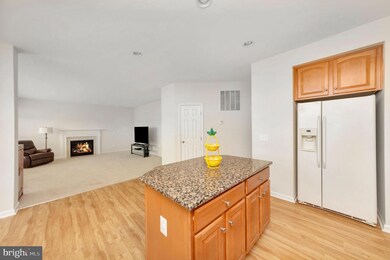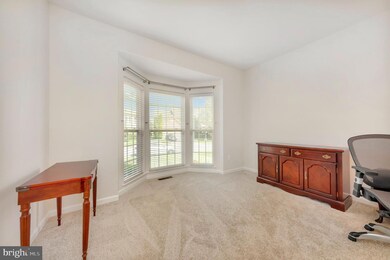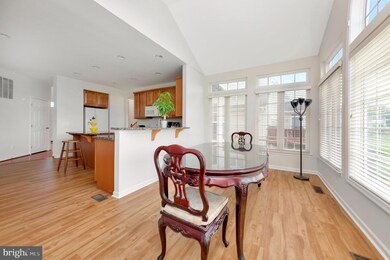
11776 Fullers Ln King George, VA 22485
About This Home
As of August 2024Welcome to your dream home in the desirable Hopyard Farm subdivision! This stunning brick front 4 bedroom, 3.5 bathroom colonial-style home spans over 4,200 square feet and boasts an array of luxurious upgrades. The gourmet kitchen is a chef's delight, featuring granite countertops, and large kitchen island. Enjoy your meals in the large sunroom, which floods the space with natural light and provides a beautiful view of the yard or the formal dining room with a wonderful bay window. This home has beautiful hardwood flooring, along with brand new laminate flooring and carpet throughout , complemented by 9ft ceilings that enhance the grandeur of the living spaces. Perfect for working from home, the office features ample space and natural light. The spacious and inviting extended living room is ideal for family gatherings and entertaining guests. The primary suite offers a serene retreat with a sitting room area, tray ceiling, and dual walk-in closets. A media room, complete with outlets for your surround sound speakers, makes it the perfect spot for movie nights. This home has a 2-zone HVAC system. The upstairs heat pump is less than 2 years old, and the water heater was replaced in 2018, ensuring efficient and reliable systems. The upper level of this home is equipped with an Ecobee heat/air thermostat that can be controlled via your smartphone for ultimate convenience. The property includes a well-maintained yard, perfect for outdoor activities and relaxation. As a resident of Hopyard Farm, you can enjoy community amenities such as a swimming pool, clubhouse, tennis court, gym and kids play area. This exquisite home offers everything you need for comfortable and stylish living.
Home Details
Home Type
Single Family
Est. Annual Taxes
$2,991
Year Built
2007
Lot Details
0
HOA Fees
$116 per month
Parking
2
Listing Details
- Property Type: Residential
- Structure Type: Detached
- Architectural Style: Colonial
- Ownership: Fee Simple
- New Construction: No
- Story List: Lower 1, Main, Upper 1
- Year Built: 2007
- Automatically Close On Close Date: No
- Remarks Public: Welcome to your dream home in the desirable Hopyard Farm subdivision! This stunning brick front 4 bedroom, 3.5 bathroom colonial-style home spans over 4,200 square feet and boasts an array of luxurious upgrades. The gourmet kitchen is a chef's delight, featuring granite countertops, and large kitchen island. Enjoy your meals in the large sunroom, which floods the space with natural light and provides a beautiful view of the yard or the formal dining room with a wonderful bay window. This home has beautiful hardwood flooring, along with brand new laminate flooring and carpet throughout , complemented by 9ft ceilings that enhance the grandeur of the living spaces. Perfect for working from home, the office features ample space and natural light. The spacious and inviting extended living room is ideal for family gatherings and entertaining guests. The primary suite offers a serene retreat with a sitting room area, tray ceiling, and dual walk-in closets. A media room, complete with outlets for your surround sound speakers, makes it the perfect spot for movie nights. This home has a 2-zone HVAC system. The upstairs heat pump is less than 2 years old, and the water heater was replaced in 2018, ensuring efficient and reliable systems. The upper level of this home is equipped with an Ecobee heat/air thermostat that can be controlled via your smartphone for ultimate convenience. The property includes a well-maintained yard, perfect for outdoor activities and relaxation. As a resident of Hopyard Farm, you can enjoy community amenities such as a swimming pool, clubhouse, tennis court, gym and kids play area. This exquisite home offers everything you need for comfortable and stylish living.
- Special Features: None
- Property Sub Type: Detached
Interior Features
- Flooring Type: Carpet, Hardwood, Laminate Plank
- Fireplace: No
- Foundation Details: Permanent
- Levels Count: 2
- Basement: Yes
- Basement Type: Full, Partially Finished, Walkout Stairs
- Laundry Type: Main Floor
- Total Sq Ft: 4264
- Living Area Sq Ft: 4046
- Price Per Sq Ft: 182.17
- Above Grade Finished Sq Ft: 2882
- Below Grade Finished Sq Ft: 1164
- Below Grade Sq Ft: 218
- Total Below Grade Sq Ft: 1382
- Above Grade Finished Area Units: Square Feet
- Street Number Modifier: 11776
Beds/Baths
- Bedrooms: 4
- Total Bathrooms: 4
- Full Bathrooms: 3
- Half Bathrooms: 1
- Main Level Bathrooms: 1.00
- Upper Level Bathrooms: 2
- Lower Levels Bathrooms: 1
- Upper Level Bathrooms: 2.00
- Lower Levels Bathrooms: 1.00
- Upper Level Full Bathrooms: 2
- Lower Level Full Bathrooms: 1
- Lower Level Full Bathrooms: 1
- Main Level Half Bathrooms: 1
Exterior Features
- Other Structures: Above Grade, Below Grade
- Other Structures List: Shed
- Construction Materials: Vinyl Siding, Brick Front
- Water Access: No
- Waterfront: No
- Water Oriented: No
- Pool: Yes - Community
- Tidal Water: No
- Water View: No
Garage/Parking
- Garage Spaces: 2.00
- Garage: Yes
- Parking Features: Asphalt Driveway
- Garage Features: Garage - Front Entry
- Attached Garage Spaces: 2
- Total Garage And Parking Spaces: 2
- Type Of Parking: Attached Garage, Driveway
Utilities
- Central Air Conditioning: No
- Cooling Fuel: Electric
- Cooling Type: Heat Pump(s)
- Heating Fuel: Electric, Propane - Leased
- Heating Type: Heat Pump - Gas Backup
- Heating: Yes
- Hot Water: Propane
- Sewer/Septic System: Public Sewer
- Water Source: Public
Condo/Co-op/Association
- HOA Fees: 349.00
- HOA Fee Frequency: Quarterly
- Condo Co-Op Association: No
- HOA: Yes
- Senior Community: No
Schools
- School District: KING GEORGE COUNTY SCHOOLS
- Elementary School: SEALSTON
- Middle School: KING GEORGE
- High School: KING GEORGE
- Elementary School Source: Listing Agent
- High School Source: Listing Agent
- Middle School Source: Listing Agent
- School District Key: 121138110047
- School District Source: Listing Agent
- Elementary School: SEALSTON
- High School: KING GEORGE
- Middle Or Junior School: KING GEORGE
Lot Info
- Fencing: Rear, Wood
- Land Use Code: 2
- Lot Size Acres: 0.19
- Lot Size Units: Square Feet
- Lot Sq Ft: 8189.00
- Outdoor Living Structures: Deck(s)
- Property Condition: Excellent
- Year Assessed: 2022
- Zoning: R3
- In City Limits: No
Rental Info
- Vacation Rental: No
Tax Info
- Tax Annual Amount: 2815.00
- Assessor Parcel Number: 23 6 338
- Tax Lot: 338
- Tax Total Finished Sq Ft: 2882
- County Tax Payment Frequency: Annually
- Tax Year: 2022
- Close Date: 08/01/2024
MLS Schools
- School District Name: KING GEORGE COUNTY SCHOOLS
Ownership History
Purchase Details
Home Financials for this Owner
Home Financials are based on the most recent Mortgage that was taken out on this home.Similar Homes in King George, VA
Home Values in the Area
Average Home Value in this Area
Purchase History
| Date | Type | Sale Price | Title Company |
|---|---|---|---|
| Deed | $525,000 | Commonwealth Land Title |
Mortgage History
| Date | Status | Loan Amount | Loan Type |
|---|---|---|---|
| Open | $525,000 | VA | |
| Previous Owner | $25,000 | New Conventional | |
| Previous Owner | $296,000 | New Conventional |
Property History
| Date | Event | Price | Change | Sq Ft Price |
|---|---|---|---|---|
| 06/15/2025 06/15/25 | For Sale | $547,899 | +4.4% | $135 / Sq Ft |
| 08/01/2024 08/01/24 | Sold | $525,000 | 0.0% | $130 / Sq Ft |
| 06/03/2024 06/03/24 | For Sale | $525,000 | -- | $130 / Sq Ft |
Tax History Compared to Growth
Tax History
| Year | Tax Paid | Tax Assessment Tax Assessment Total Assessment is a certain percentage of the fair market value that is determined by local assessors to be the total taxable value of land and additions on the property. | Land | Improvement |
|---|---|---|---|---|
| 2024 | $2,991 | $439,800 | $85,000 | $354,800 |
| 2023 | $2,991 | $439,800 | $85,000 | $354,800 |
| 2022 | $2,815 | $439,800 | $85,000 | $354,800 |
| 2021 | $2,553 | $349,700 | $56,000 | $293,700 |
| 2020 | $2,448 | $349,700 | $56,000 | $293,700 |
| 2019 | $2,448 | $349,700 | $56,000 | $293,700 |
| 2018 | $2,448 | $349,700 | $56,000 | $293,700 |
| 2017 | $2,306 | $329,400 | $56,000 | $273,400 |
| 2016 | $2,240 | $329,400 | $56,000 | $273,400 |
| 2015 | -- | $329,400 | $56,000 | $273,400 |
| 2014 | -- | $329,400 | $56,000 | $273,400 |
Agents Affiliated with this Home
-
Donald Miller
D
Seller's Agent in 2025
Donald Miller
Real Broker, LLC
(540) 341-5815
32 Total Sales
-
Christa Rorrer

Seller's Agent in 2024
Christa Rorrer
King George Realty
(540) 760-1479
19 Total Sales
Map
Source: Bright MLS
MLS Number: VAKG2004992
APN: 23-6-338
- 6141 Mccarthy Dr
- 11767 Champe Way
- 11595 Hopyard Dr
- 6293 Bobcat Ln
- 6318 Pointer Ln
- 6342 Pointer Ln
- 11233 Ithaca Ct
- 12037 Angora Dr
- 12049 Angora Dr
- 6400 Hawkeye Dr
- 5473 Leedstown Rd
- 7009 Hawkeye Dr
- 5150 Spinnaker Ln
- 5194 Longbow Rd
- 7369 Buchanan Dr
- 7525 Buchanan Dr
- 0 Jefferson Dr Unit VAKG2006130
- 10468 Johnson Dr
- 0 Bromme Cir
- 9065 Dallas Ct
