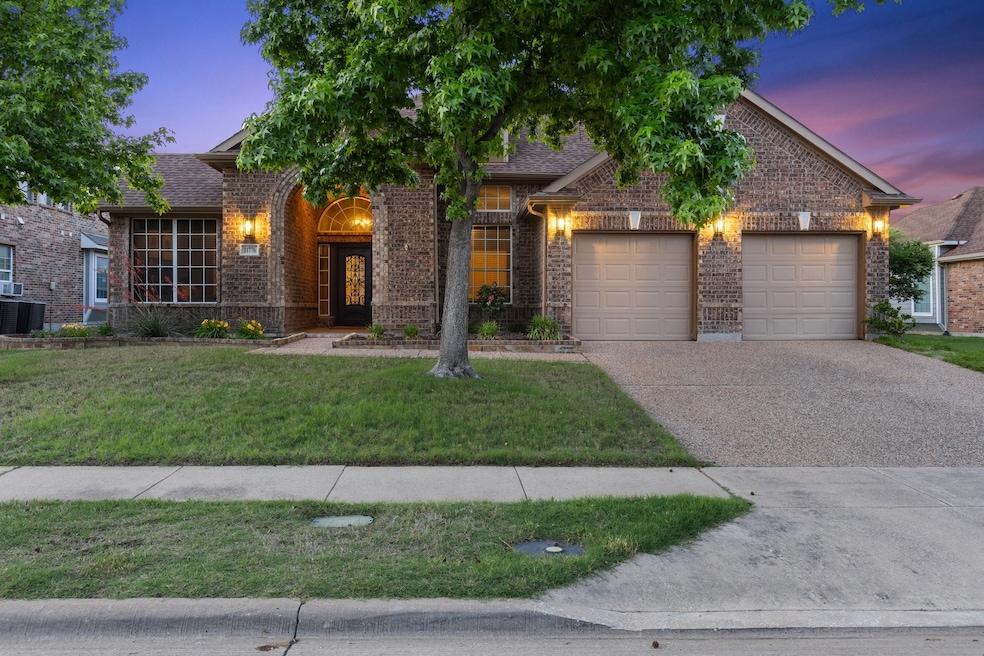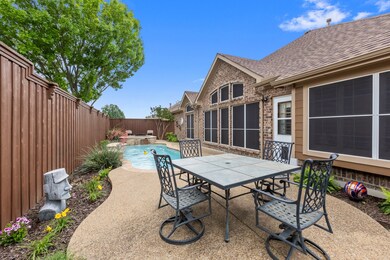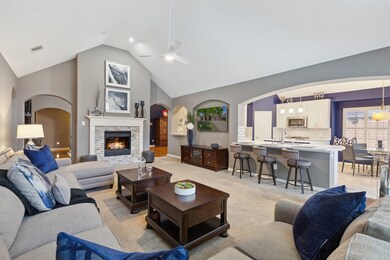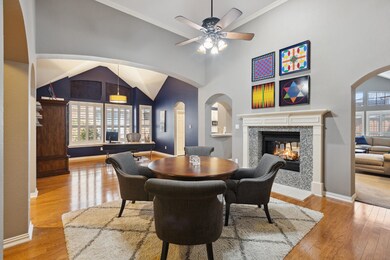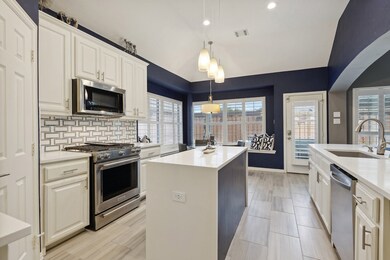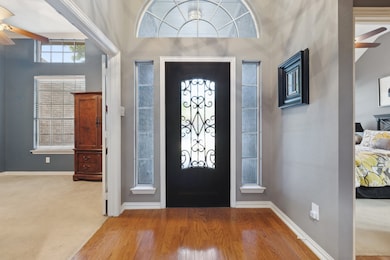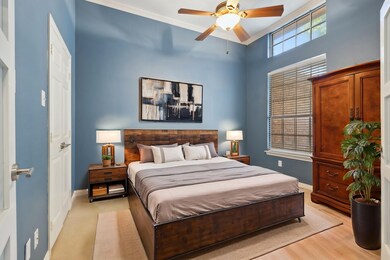
11776 Harrisburg Dr Frisco, TX 75035
Parkside Estates NeighborhoodEstimated payment $4,635/month
Highlights
- Heated Pool and Spa
- Vaulted Ceiling
- Wood Flooring
- Gunstream Elementary School Rated A
- Traditional Architecture
- Granite Countertops
About This Home
Discover the perfect blend of space, style, and comfort in this beautifully updated single-story home, located in the highly desirable Frisco ISD. With just under 3,000 square feet, this rare one-level layout offers 5 bedrooms, 3.5 bathrooms, and an abundance of living and entertaining space that’s hard to find. From the moment you arrive, the home makes a lasting impression with its charming bricked front porch, built-in planters, and a stunning iron front door. Inside, you'll find two spacious living areas and two dining spaces that offer flexibility for everyday living and hosting guests. The chef-inspired kitchen is a true highlight, featuring quartz countertops with a dramatic waterfall island, marble backsplash, a one-touch faucet, instant hot water, sleek white cabinetry, and a microwave that doubles as a convection oven. A butler’s pantry adds both convenience and elegance, while LED can lights provide a modern, airy feel. Natural light pours into the main living space through a wall of windows that overlook the backyard retreat—complete with a sparkling pool and spa, perfect for relaxing or entertaining year-round. Plantation shutters add a classic touch and enhance energy efficiency throughout the home. Single-story homes with this much space and style don’t come around often. Schedule your tour today and see why this one is truly special! Take advantage of an exclusive incentive—when you finance with our preferred lender, you could receive up to $6,999 to apply toward your closing costs or other buyer expenses!
Listing Agent
Real Brokerage Phone: 855-450-0442 License #0785487 Listed on: 05/15/2025

Home Details
Home Type
- Single Family
Est. Annual Taxes
- $8,817
Year Built
- Built in 2004
Lot Details
- 8,712 Sq Ft Lot
- Lot Dimensions are 75 x 115
- Wood Fence
- Landscaped
- Interior Lot
- Sprinkler System
- Few Trees
HOA Fees
- $23 Monthly HOA Fees
Parking
- 2 Car Attached Garage
- Parking Accessed On Kitchen Level
- Front Facing Garage
- Garage Door Opener
Home Design
- Traditional Architecture
- Brick Exterior Construction
- Slab Foundation
- Composition Roof
Interior Spaces
- 2,993 Sq Ft Home
- 1-Story Property
- Vaulted Ceiling
- Ceiling Fan
- Double Sided Fireplace
- Window Treatments
- Great Room with Fireplace
- Living Room with Fireplace
- Washer and Electric Dryer Hookup
Kitchen
- Eat-In Kitchen
- Convection Oven
- Electric Oven
- Gas Cooktop
- Microwave
- Dishwasher
- Kitchen Island
- Granite Countertops
- Disposal
Flooring
- Wood
- Carpet
- Ceramic Tile
Bedrooms and Bathrooms
- 5 Bedrooms
- Walk-In Closet
Pool
- Heated Pool and Spa
- Heated In Ground Pool
- Gunite Pool
- Waterfall Pool Feature
- Pool Water Feature
Outdoor Features
- Covered patio or porch
- Rain Gutters
Schools
- Gunstream Elementary School
- Centennial High School
Utilities
- Forced Air Zoned Heating and Cooling System
- Heating System Uses Natural Gas
- Underground Utilities
- Gas Water Heater
- High Speed Internet
- Cable TV Available
Community Details
- Association fees include management
- Mac Group Management Company Association
- Parkside Estates 2 Subdivision
Listing and Financial Details
- Legal Lot and Block 4 / H
- Assessor Parcel Number R502700H00401
Map
Home Values in the Area
Average Home Value in this Area
Tax History
| Year | Tax Paid | Tax Assessment Tax Assessment Total Assessment is a certain percentage of the fair market value that is determined by local assessors to be the total taxable value of land and additions on the property. | Land | Improvement |
|---|---|---|---|---|
| 2023 | $7,206 | $476,740 | $130,000 | $478,000 |
| 2022 | $7,359 | $433,400 | $130,000 | $442,399 |
| 2021 | $7,205 | $394,000 | $100,000 | $294,000 |
| 2020 | $8,640 | $423,309 | $80,000 | $343,309 |
| 2019 | $8,917 | $415,000 | $80,000 | $335,000 |
| 2018 | $8,279 | $380,000 | $80,000 | $300,000 |
| 2017 | $8,083 | $371,000 | $75,000 | $296,000 |
| 2016 | $7,717 | $350,830 | $75,000 | $275,830 |
| 2015 | $5,748 | $314,843 | $65,000 | $249,843 |
| 2014 | $5,748 | $268,160 | $0 | $0 |
Property History
| Date | Event | Price | Change | Sq Ft Price |
|---|---|---|---|---|
| 05/15/2025 05/15/25 | For Sale | $699,900 | -- | $234 / Sq Ft |
Purchase History
| Date | Type | Sale Price | Title Company |
|---|---|---|---|
| Vendors Lien | -- | Rtt | |
| Vendors Lien | -- | Hexter Fair Title Company | |
| Vendors Lien | -- | Closing Title Company | |
| Warranty Deed | -- | Allegiance Title Company | |
| Vendors Lien | -- | Ctic |
Mortgage History
| Date | Status | Loan Amount | Loan Type |
|---|---|---|---|
| Open | $250,000 | Credit Line Revolving | |
| Closed | $225,000 | Stand Alone First | |
| Closed | $203,500 | New Conventional | |
| Previous Owner | $262,257 | FHA | |
| Previous Owner | $274,872 | Purchase Money Mortgage | |
| Previous Owner | $274,778 | VA | |
| Previous Owner | $228,000 | Purchase Money Mortgage |
Similar Homes in Frisco, TX
Source: North Texas Real Estate Information Systems (NTREIS)
MLS Number: 20937091
APN: R-5027-00H-0040-1
- 6862 Richmond Dr
- 11536 Clover Knoll Dr
- 11517 Chaucer Dr
- 11490 Fountainbridge Dr
- 11462 Blanchard Dr
- 11521 Blanchard Dr
- 11761 Waterford Ln
- 11333 Chaucer Dr
- 11508 Wentworth Dr
- 11265 Fountainbridge Dr
- 11398 Pear Ridge Dr
- 6464 Richmond Dr
- 7397 Saddlehorn Dr
- 7139 Drummond Dr
- 11360 Larkwood Cir
- 6318 White Oaks Ln
- 6319 Tara Ln
- 7446 Danbridge Ln
- 6500 Bolliger Ct
- 11050 Millvale Ct
- 6703 Gatewick Dr
- 12002 Rosedown Ln
- 6505 Tara Ln
- 7434 Saddlehorn Dr
- 12206 Rosedown Ln
- 6870 Winston Dr
- 7341 Danbridge Ln
- 6458 Riverside Dr
- 11601 Wingfield Ln
- 12114 Shepherds Hill Ln
- 11313 Newport Dr
- 7752 Highpoint Ridge
- 12018 Biloxi Dr
- 11021 Denmere Ln
- 10904 Reisling Dr
- 10812 Paisano Dr
- 10808 Merlot Ct
- 12300 Biloxi Dr
- 11216 Harbor Rd
- 12824 Flatiron Trail
