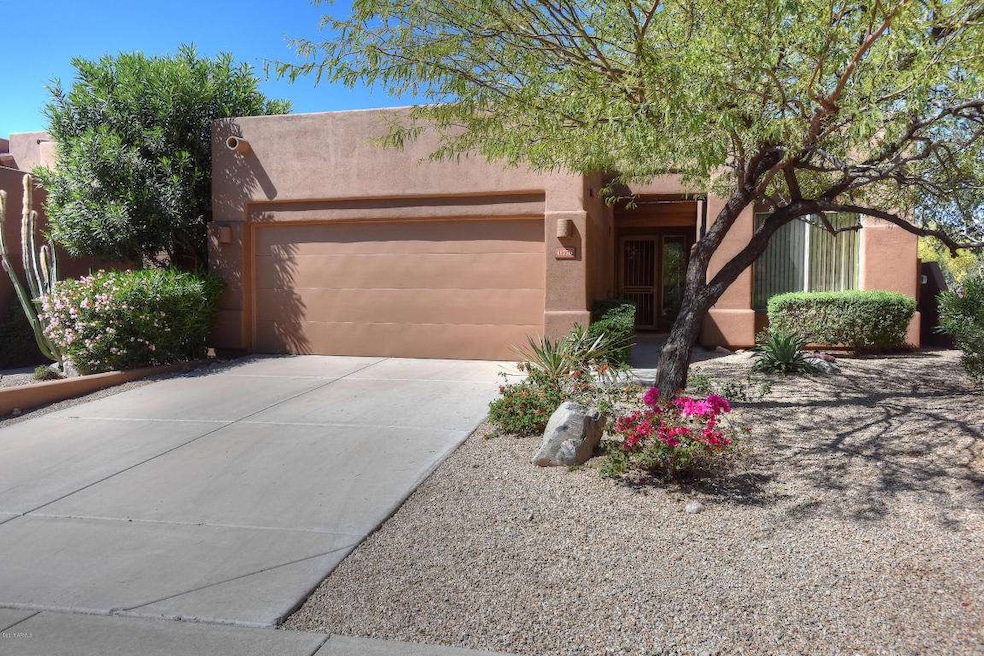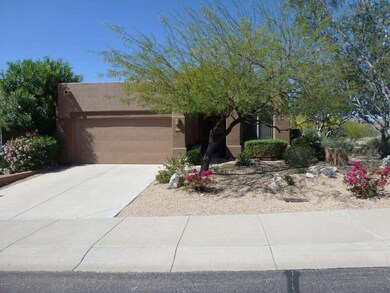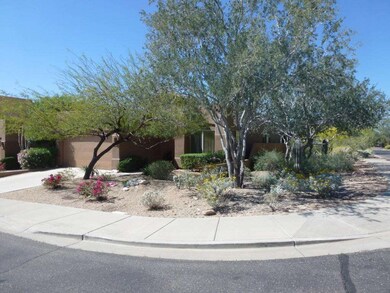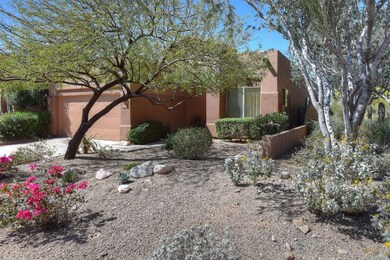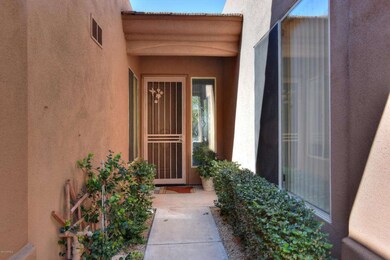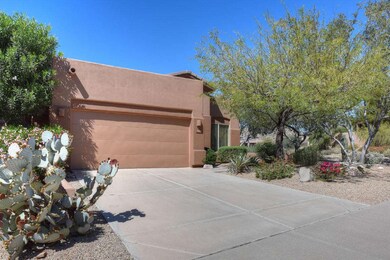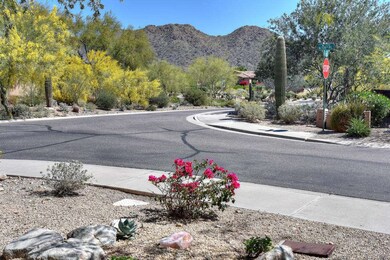
11776 N 135th Place Scottsdale, AZ 85259
Ancala NeighborhoodHighlights
- Heated Spa
- Spanish Architecture
- End Unit
- Anasazi Elementary School Rated A
- Hydromassage or Jetted Bathtub
- Private Yard
About This Home
As of January 2022Lovely end unit that is light and bright with extra windows.Original owner, Single level patio home with an extended patio area to enjoy the beautiful sunsets.Very Private location in development.Formal dining, breakfast nook and large kitchen area. Spacious guest bedroom.2 car garage and large laundry. Community is tucked away at the base of Scottsdale Mountain and is close to Mayo Clinic, Restaurants,and schools.
Last Agent to Sell the Property
RE/MAX Excalibur License #SA631361000 Listed on: 03/23/2015

Last Buyer's Agent
David Berens
Opendoor Homes License #SA655394000
Property Details
Home Type
- Multi-Family
Est. Annual Taxes
- $2,094
Year Built
- Built in 1997
Lot Details
- 414 Sq Ft Lot
- End Unit
- 1 Common Wall
- Desert faces the front and back of the property
- Wrought Iron Fence
- Block Wall Fence
- Front Yard Sprinklers
- Sprinklers on Timer
- Private Yard
Parking
- 2 Car Direct Access Garage
Home Design
- Spanish Architecture
- Patio Home
- Property Attached
- Wood Frame Construction
- Tile Roof
- Built-Up Roof
- Stucco
Interior Spaces
- 1,654 Sq Ft Home
- 1-Story Property
- Ceiling height of 9 feet or more
- Ceiling Fan
- Skylights
- Double Pane Windows
- Solar Screens
Kitchen
- Built-In Microwave
- Dishwasher
Flooring
- Carpet
- Tile
Bedrooms and Bathrooms
- 2 Bedrooms
- Walk-In Closet
- Primary Bathroom is a Full Bathroom
- 2 Bathrooms
- Dual Vanity Sinks in Primary Bathroom
- Hydromassage or Jetted Bathtub
- Bathtub With Separate Shower Stall
Laundry
- Laundry in unit
- Dryer
- Washer
Home Security
- Security System Owned
- Fire Sprinkler System
Accessible Home Design
- Accessible Hallway
- No Interior Steps
Pool
- Heated Spa
- Heated Pool
Outdoor Features
- Covered patio or porch
Schools
- Anasazi Elementary School
- Mountain View - Waddell Middle School
- Desert Mountain Elementary High School
Utilities
- Refrigerated Cooling System
- Heating Available
- High Speed Internet
- Cable TV Available
Listing and Financial Details
- Tax Lot 34
- Assessor Parcel Number 217-20-467
Community Details
Overview
- Property has a Home Owners Association
- Aam Association, Phone Number (602) 957-9191
- Built by Barton Homes
- Summit View Subdivision
Recreation
- Heated Community Pool
- Community Spa
Ownership History
Purchase Details
Home Financials for this Owner
Home Financials are based on the most recent Mortgage that was taken out on this home.Purchase Details
Home Financials for this Owner
Home Financials are based on the most recent Mortgage that was taken out on this home.Purchase Details
Purchase Details
Home Financials for this Owner
Home Financials are based on the most recent Mortgage that was taken out on this home.Purchase Details
Purchase Details
Home Financials for this Owner
Home Financials are based on the most recent Mortgage that was taken out on this home.Purchase Details
Home Financials for this Owner
Home Financials are based on the most recent Mortgage that was taken out on this home.Purchase Details
Home Financials for this Owner
Home Financials are based on the most recent Mortgage that was taken out on this home.Purchase Details
Home Financials for this Owner
Home Financials are based on the most recent Mortgage that was taken out on this home.Similar Homes in the area
Home Values in the Area
Average Home Value in this Area
Purchase History
| Date | Type | Sale Price | Title Company |
|---|---|---|---|
| Warranty Deed | $654,000 | Driggs Title Agency | |
| Warranty Deed | $654,000 | Driggs Title Agency | |
| Interfamily Deed Transfer | -- | None Available | |
| Warranty Deed | $375,000 | Equity Title Agency Inc | |
| Interfamily Deed Transfer | -- | None Available | |
| Warranty Deed | $358,000 | Fidelity Natl Title Agency | |
| Cash Sale Deed | $297,600 | Fidelity Natl Title Agency | |
| Warranty Deed | $43,970 | Grand Canyon Title Agency In | |
| Cash Sale Deed | $175,720 | Grand Canyon Title Agency In | |
| Warranty Deed | -- | Grand Canyon Title Agency In |
Mortgage History
| Date | Status | Loan Amount | Loan Type |
|---|---|---|---|
| Open | $578,600 | New Conventional | |
| Closed | $578,600 | New Conventional | |
| Previous Owner | $341,300 | New Conventional | |
| Previous Owner | $356,250 | New Conventional | |
| Previous Owner | $286,400 | New Conventional | |
| Previous Owner | $3,500,000 | Purchase Money Mortgage |
Property History
| Date | Event | Price | Change | Sq Ft Price |
|---|---|---|---|---|
| 01/18/2022 01/18/22 | Sold | $654,000 | +9.0% | $376 / Sq Ft |
| 12/14/2021 12/14/21 | Pending | -- | -- | -- |
| 12/07/2021 12/07/21 | For Sale | $599,999 | +60.0% | $345 / Sq Ft |
| 07/25/2017 07/25/17 | Sold | $375,000 | -2.6% | $227 / Sq Ft |
| 06/15/2017 06/15/17 | Pending | -- | -- | -- |
| 06/01/2017 06/01/17 | For Sale | $385,000 | +7.5% | $233 / Sq Ft |
| 09/30/2015 09/30/15 | Sold | $358,000 | -1.9% | $216 / Sq Ft |
| 07/31/2015 07/31/15 | For Sale | $365,000 | +22.6% | $221 / Sq Ft |
| 06/19/2015 06/19/15 | Sold | $297,600 | -4.3% | $180 / Sq Ft |
| 06/10/2015 06/10/15 | Price Changed | $310,999 | -1.3% | $188 / Sq Ft |
| 06/08/2015 06/08/15 | Price Changed | $314,999 | -1.6% | $190 / Sq Ft |
| 06/06/2015 06/06/15 | Pending | -- | -- | -- |
| 06/04/2015 06/04/15 | Price Changed | $319,999 | -3.0% | $193 / Sq Ft |
| 06/01/2015 06/01/15 | Price Changed | $329,999 | -0.3% | $200 / Sq Ft |
| 05/22/2015 05/22/15 | Price Changed | $331,000 | -0.5% | $200 / Sq Ft |
| 05/05/2015 05/05/15 | Price Changed | $332,500 | -0.2% | $201 / Sq Ft |
| 05/01/2015 05/01/15 | Price Changed | $333,000 | -2.0% | $201 / Sq Ft |
| 05/01/2015 05/01/15 | Price Changed | $339,900 | 0.0% | $206 / Sq Ft |
| 04/22/2015 04/22/15 | Price Changed | $339,999 | 0.0% | $206 / Sq Ft |
| 04/20/2015 04/20/15 | Price Changed | $340,000 | -2.6% | $206 / Sq Ft |
| 04/15/2015 04/15/15 | Price Changed | $348,999 | 0.0% | $211 / Sq Ft |
| 03/23/2015 03/23/15 | For Sale | $349,000 | -- | $211 / Sq Ft |
Tax History Compared to Growth
Tax History
| Year | Tax Paid | Tax Assessment Tax Assessment Total Assessment is a certain percentage of the fair market value that is determined by local assessors to be the total taxable value of land and additions on the property. | Land | Improvement |
|---|---|---|---|---|
| 2025 | $1,664 | $36,405 | -- | -- |
| 2024 | $2,032 | $34,671 | -- | -- |
| 2023 | $2,032 | $44,160 | $8,830 | $35,330 |
| 2022 | $1,934 | $32,430 | $6,480 | $25,950 |
| 2021 | $2,098 | $31,720 | $6,340 | $25,380 |
| 2020 | $2,079 | $30,860 | $6,170 | $24,690 |
| 2019 | $2,016 | $28,560 | $5,710 | $22,850 |
| 2018 | $1,969 | $28,000 | $5,600 | $22,400 |
| 2017 | $2,177 | $26,180 | $5,230 | $20,950 |
| 2016 | $2,135 | $26,070 | $5,210 | $20,860 |
| 2015 | $1,399 | $29,150 | $5,830 | $23,320 |
Agents Affiliated with this Home
-
Patti Thomas

Seller's Agent in 2022
Patti Thomas
RE/MAX
(602) 538-0106
5 in this area
71 Total Sales
-
Apryle Borst

Buyer's Agent in 2022
Apryle Borst
Arizona Best Real Estate
(602) 574-1496
1 in this area
43 Total Sales
-
Leanne King

Buyer Co-Listing Agent in 2022
Leanne King
Arizona Best Real Estate
(480) 231-9197
1 in this area
19 Total Sales
-
M
Seller's Agent in 2017
Mel Dryman
Coldwell Banker Realty
-
Paula Cotton

Buyer's Agent in 2017
Paula Cotton
Beacon Property Solutions
(602) 317-5649
35 Total Sales
-
P
Buyer's Agent in 2017
Paula Eggleston
Lifestyle Realty
Map
Source: Arizona Regional Multiple Listing Service (ARMLS)
MLS Number: 5254393
APN: 217-20-467
- 11752 N 135th Place
- 11714 N 134th St Unit 6
- 11485 N 136th St
- 12067 N 135th Way
- 11986 N 134th Place
- 13300 E Vía Linda Unit 1065
- 13300 E Vía Linda Unit 1054
- 13450 E Vía Linda Unit 2022
- 13450 E Vía Linda Unit 2041
- 13450 E Via Linda Unit 1019
- 13450 E Via Linda Unit 2008
- 13680 E Paradise Dr
- 13503 E Summit Dr
- 13662 E Shaw Butte Dr
- 13300 E Via Linda Unit 1058
- 13750 E Yucca St
- 13249 E Summit Dr
- 13793 E Lupine Ave
- 13789 E Geronimo Rd
- 0 N 138th Way Unit 6768501
