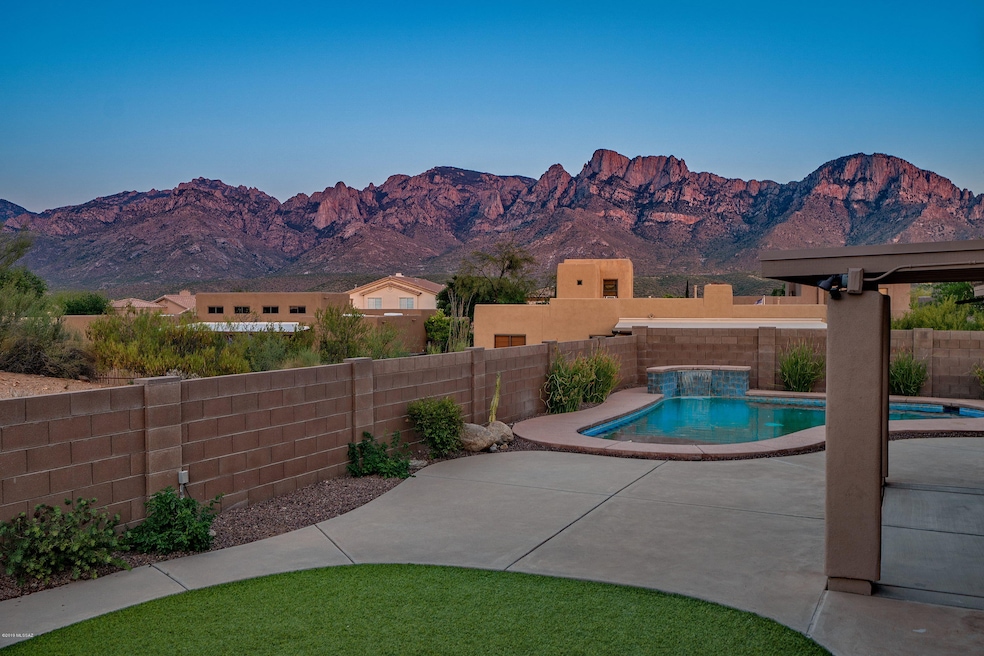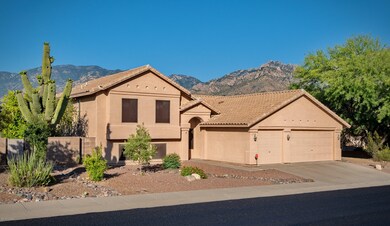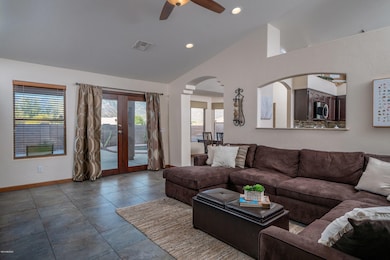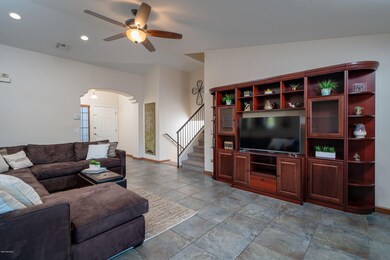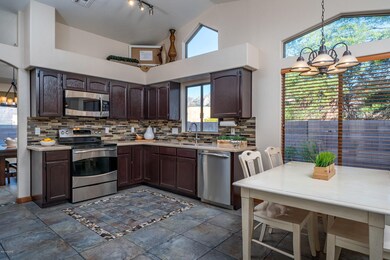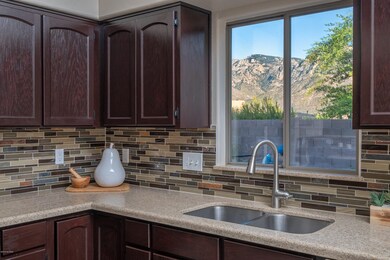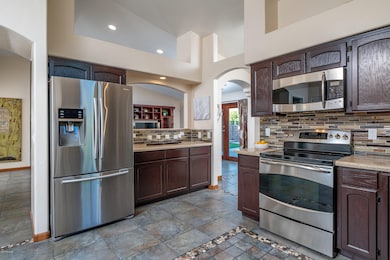
11776 N Cassiopeia Dr Tucson, AZ 85737
Estimated Value: $585,000 - $617,281
Highlights
- Home Theater
- Saltwater Pool
- Mountain View
- Painted Sky Elementary School Rated A-
- RV Parking in Community
- Contemporary Architecture
About This Home
As of July 2019Gorgeous mountain views from this tri-level in popular Catalina Shadows! Five bedrooms, three full baths, two living spaces and a three car garage means room for all! Ultra-private outdoor space adjacent to a wash with sparkling pool, faux grass and entertaining spaces will delight you. Main level offers views galore from the living space, dining room and eat-in kitchen. Upper level master bedroom with walk-in closet offers stunning views from both the bedroom and the private full bath with soaker tub and separate shower. Upper level rounded out with two additional bedrooms are serviced by a full bath. Lower level features 2 bedrooms, full bath, large flex space and large under stairs storage closet. Two grocery stores, Target, Home Depot, OV Marketplace and more under 5 minutes away.
Last Agent to Sell the Property
Long Realty Brokerage Email: Team@ThePropertyAces.com Listed on: 06/04/2019

Last Buyer's Agent
Long Realty Brokerage Email: Team@ThePropertyAces.com Listed on: 06/04/2019

Home Details
Home Type
- Single Family
Est. Annual Taxes
- $3,631
Year Built
- Built in 1999
Lot Details
- 7,405 Sq Ft Lot
- Lot Dimensions are 77'x94'
- East or West Exposure
- Block Wall Fence
- Drip System Landscaping
- Back and Front Yard
- Property is zoned Oro Valley - PAD
HOA Fees
- $27 Monthly HOA Fees
Home Design
- Contemporary Architecture
- Tile Roof
- Stucco Exterior
Interior Spaces
- 2,474 Sq Ft Home
- 3-Story Property
- Vaulted Ceiling
- Ceiling Fan
- Double Pane Windows
- Family Room
- Living Room
- Formal Dining Room
- Home Theater
- Bonus Room
- Home Gym
- Mountain Views
- Laundry Room
Kitchen
- Eat-In Kitchen
- Walk-In Pantry
- Electric Range
- Dishwasher
- Stainless Steel Appliances
- Solid Surface Countertops
- Disposal
Flooring
- Carpet
- Ceramic Tile
Bedrooms and Bathrooms
- 5 Bedrooms
- 3 Full Bathrooms
- Dual Vanity Sinks in Primary Bathroom
- Bathtub with Shower
Home Security
- Alarm System
- Fire and Smoke Detector
Parking
- 3 Car Garage
- Parking Pad
- Garage Door Opener
- Driveway
Outdoor Features
- Saltwater Pool
- Covered patio or porch
Schools
- Painted Sky Elementary School
- Coronado K-8 Middle School
- Ironwood Ridge High School
Utilities
- Forced Air Heating and Cooling System
- Heating System Uses Natural Gas
- Natural Gas Water Heater
- Cable TV Available
Community Details
Overview
- Association fees include blanket insurance policy, common area maintenance
- Catalina Shadows Estates Phase 4 Subdivision
- The community has rules related to deed restrictions
- RV Parking in Community
Recreation
- Park
- Jogging Path
Ownership History
Purchase Details
Home Financials for this Owner
Home Financials are based on the most recent Mortgage that was taken out on this home.Purchase Details
Home Financials for this Owner
Home Financials are based on the most recent Mortgage that was taken out on this home.Purchase Details
Home Financials for this Owner
Home Financials are based on the most recent Mortgage that was taken out on this home.Purchase Details
Home Financials for this Owner
Home Financials are based on the most recent Mortgage that was taken out on this home.Similar Homes in Tucson, AZ
Home Values in the Area
Average Home Value in this Area
Purchase History
| Date | Buyer | Sale Price | Title Company |
|---|---|---|---|
| Riley Daniel C | $340,000 | Title Security Agency Llc | |
| Davidson Robert | $285,000 | Tfati | |
| Flores Michael S | $169,890 | -- | |
| K E & G Homes Inc | $27,500 | Chicago Title Insurance Co | |
| K E & G Homes Inc | $20,000 | Chicago Title Insurance Co |
Mortgage History
| Date | Status | Borrower | Loan Amount |
|---|---|---|---|
| Open | Riley Daniel C | $220,000 | |
| Previous Owner | Davidson Robert | $236,000 | |
| Previous Owner | Davidson Robert | $244,200 | |
| Previous Owner | Flores Michael S | $85,000 | |
| Previous Owner | Flores Michael S | $240,000 | |
| Previous Owner | Flores Michael S | $50,000 | |
| Previous Owner | Flores Michael S | $194,500 | |
| Previous Owner | Flores Michael S | $161,350 | |
| Previous Owner | K E & G Homes Inc | $4,000,000 | |
| Previous Owner | K E & G Homes Inc | $5,000,000 |
Property History
| Date | Event | Price | Change | Sq Ft Price |
|---|---|---|---|---|
| 07/11/2019 07/11/19 | Sold | $340,000 | 0.0% | $137 / Sq Ft |
| 06/11/2019 06/11/19 | Pending | -- | -- | -- |
| 06/04/2019 06/04/19 | For Sale | $340,000 | -- | $137 / Sq Ft |
Tax History Compared to Growth
Tax History
| Year | Tax Paid | Tax Assessment Tax Assessment Total Assessment is a certain percentage of the fair market value that is determined by local assessors to be the total taxable value of land and additions on the property. | Land | Improvement |
|---|---|---|---|---|
| 2024 | $4,236 | $35,281 | -- | -- |
| 2023 | $4,236 | $33,601 | $0 | $0 |
| 2022 | $4,032 | $32,001 | $0 | $0 |
| 2021 | $3,983 | $29,026 | $0 | $0 |
| 2020 | $3,918 | $29,026 | $0 | $0 |
| 2019 | $3,794 | $30,439 | $0 | $0 |
| 2018 | $3,631 | $25,073 | $0 | $0 |
| 2017 | $3,562 | $25,073 | $0 | $0 |
| 2016 | $3,277 | $23,879 | $0 | $0 |
| 2015 | $3,187 | $22,742 | $0 | $0 |
Agents Affiliated with this Home
-
Jay Lotoski

Seller's Agent in 2019
Jay Lotoski
Long Realty
(520) 820-6221
55 in this area
231 Total Sales
-
Hilary Backlund
H
Seller Co-Listing Agent in 2019
Hilary Backlund
Long Realty
(520) 869-4142
36 in this area
96 Total Sales
Map
Source: MLS of Southern Arizona
MLS Number: 21914988
APN: 220-05-8040
- 1645 E Ganymede Dr
- 1511 E Triton Place
- 1794 E Moonshroud Dr
- 1321 E Volans Place
- 11928 N Silver Vista Place
- 11515 N Flying Bird Dr
- 1093 E Silver Ray Dr
- 11873 N Silver Desert Dr
- 11785 N Silverscape Dr
- 831 E Strada Patania
- 11815 N Silverscape Dr
- 00 N Village Canyon Place
- 00 N Village Canyon Place
- 11315 N Mountain Meadow Place
- 2221 E Stone Stable Dr
- 400 E Strada Patania
- 2395 E Skipping Rock Way
- 11113 N Rams Horn Trail
- 11109 N Rams Horn Trail
- 2332 E Ram Rock Rd
- 11776 N Cassiopeia Dr
- 11786 N Cassiopeia Dr
- 1565 E Ganymede Dr
- 1545 E Ganymede Dr
- 11775 N Cassiopeia Dr
- 11765 N Cassiopeia Dr
- 11796 N Cassiopeia Dr
- 1585 E Ganymede Dr
- 11785 N Cassiopeia Dr
- 1535 E Ganymede Dr
- 1605 E Ganymede Dr
- 11795 N Cassiopeia Dr
- 11806 N Cassiopeia Dr
- 1566 E Moonshroud Dr
- 1550 E Ganymede Dr
- 1582 E Moonshroud Dr
- 1570 E Ganymede Dr
- 1540 E Ganymede Dr
- 11805 N Cassiopeia Dr
- 1590 E Ganymede Dr
