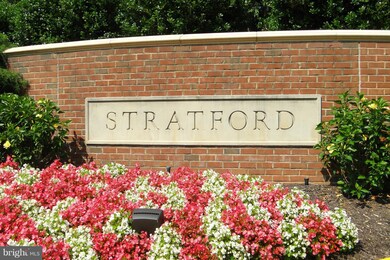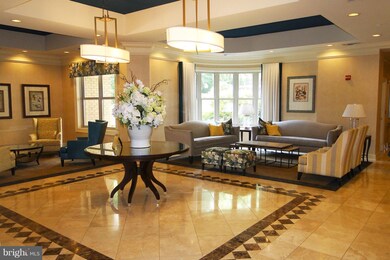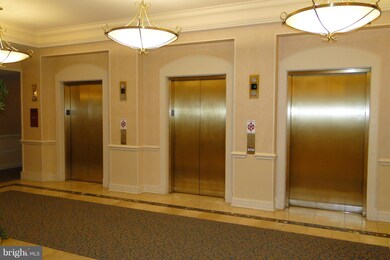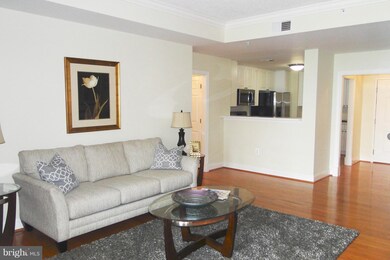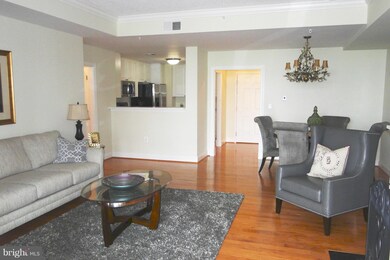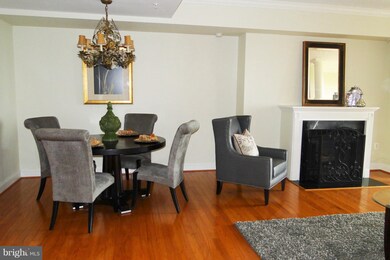
Stratford House 11776 Stratford House Place Unit 904 Reston, VA 20190
Lake Anne NeighborhoodHighlights
- Concierge
- Fitness Center
- Scenic Views
- Langston Hughes Middle School Rated A-
- 24-Hour Security
- 3-minute walk to Presidents Park
About This Home
As of August 2021PRICE SLASHED! HURRY! Lovely 2 bedrm/2 bath luxury condo on the 9th Floor of Stratford House. Spectacular TREE TOP VIEWS of Tysons! Updated modern bath, white kitchen w/ corian counters & SS appliances, wood floors in LR, DR, kitchen & foyer. Master bath w/ sep shower & whirlpool tub, BRAND NEW carpet & paint, plus storage unit. Across the street from RTC, Toll Rd & proposed RTC Metro Station.
Last Agent to Sell the Property
Samson Properties License #0225047201 Listed on: 07/21/2017

Property Details
Home Type
- Condominium
Est. Annual Taxes
- $7,367
Year Built
- Built in 2001
Lot Details
- East Facing Home
- Backs to Trees or Woods
- Property is in very good condition
HOA Fees
- $655 Monthly HOA Fees
Property Views
- Scenic Vista
- Woods
Home Design
- Colonial Architecture
- Brick Exterior Construction
Interior Spaces
- 1,419 Sq Ft Home
- Property has 1 Level
- Open Floorplan
- Ceiling height of 9 feet or more
- Ceiling Fan
- Screen For Fireplace
- Fireplace Mantel
- Window Treatments
- Window Screens
- Sliding Doors
- Six Panel Doors
- Entrance Foyer
- Combination Dining and Living Room
- Wood Flooring
- Exterior Cameras
Kitchen
- Stove
- Microwave
- Ice Maker
- Dishwasher
- Upgraded Countertops
- Disposal
Bedrooms and Bathrooms
- 2 Main Level Bedrooms
- En-Suite Primary Bedroom
- En-Suite Bathroom
- 2 Full Bathrooms
- Whirlpool Bathtub
Laundry
- Laundry Room
- Dryer
- Washer
Parking
- Subterranean Parking
- Parking Space Number Location: 181
Outdoor Features
Schools
- Lake Anne Elementary School
- South Lakes High School
Utilities
- Forced Air Heating and Cooling System
- Vented Exhaust Fan
- Natural Gas Water Heater
- Cable TV Available
Listing and Financial Details
- Assessor Parcel Number 17-2-41-6-904
Community Details
Overview
- Association fees include common area maintenance, management, insurance, parking fee, pool(s), reserve funds, road maintenance, snow removal, trash, water
- High-Rise Condominium
- Stratford Subdivision, Spectacular View! Floorplan
- Stratford House Community
- The community has rules related to moving in times
Amenities
- Concierge
- Common Area
- Party Room
- Elevator
Recreation
- Community Spa
- Jogging Path
Pet Policy
- Pets Allowed
Security
- 24-Hour Security
- Front Desk in Lobby
- Fire Sprinkler System
Ownership History
Purchase Details
Home Financials for this Owner
Home Financials are based on the most recent Mortgage that was taken out on this home.Purchase Details
Home Financials for this Owner
Home Financials are based on the most recent Mortgage that was taken out on this home.Purchase Details
Home Financials for this Owner
Home Financials are based on the most recent Mortgage that was taken out on this home.Purchase Details
Home Financials for this Owner
Home Financials are based on the most recent Mortgage that was taken out on this home.Similar Homes in Reston, VA
Home Values in the Area
Average Home Value in this Area
Purchase History
| Date | Type | Sale Price | Title Company |
|---|---|---|---|
| Deed | $534,500 | Quality Title | |
| Deed | $534,500 | Quality Title Llc | |
| Interfamily Deed Transfer | -- | None Available | |
| Deed | $500,000 | Multiple | |
| Warranty Deed | $615,000 | -- |
Mortgage History
| Date | Status | Loan Amount | Loan Type |
|---|---|---|---|
| Open | $507,775 | New Conventional | |
| Closed | $507,775 | New Conventional | |
| Previous Owner | $150,000 | New Conventional | |
| Previous Owner | $500,000 | New Conventional |
Property History
| Date | Event | Price | Change | Sq Ft Price |
|---|---|---|---|---|
| 08/13/2021 08/13/21 | Sold | $534,500 | 0.0% | $377 / Sq Ft |
| 07/05/2021 07/05/21 | For Sale | $534,500 | 0.0% | $377 / Sq Ft |
| 07/04/2021 07/04/21 | Off Market | $534,500 | -- | -- |
| 06/23/2021 06/23/21 | For Sale | $534,500 | +6.9% | $377 / Sq Ft |
| 10/30/2017 10/30/17 | Sold | $500,000 | 0.0% | $352 / Sq Ft |
| 09/20/2017 09/20/17 | Pending | -- | -- | -- |
| 09/08/2017 09/08/17 | Price Changed | $500,000 | -4.8% | $352 / Sq Ft |
| 08/14/2017 08/14/17 | Price Changed | $525,000 | -4.4% | $370 / Sq Ft |
| 07/24/2017 07/24/17 | Price Changed | $549,000 | -4.5% | $387 / Sq Ft |
| 07/21/2017 07/21/17 | For Sale | $575,000 | -- | $405 / Sq Ft |
Tax History Compared to Growth
Tax History
| Year | Tax Paid | Tax Assessment Tax Assessment Total Assessment is a certain percentage of the fair market value that is determined by local assessors to be the total taxable value of land and additions on the property. | Land | Improvement |
|---|---|---|---|---|
| 2024 | $6,960 | $567,470 | $113,000 | $454,470 |
| 2023 | $6,346 | $530,350 | $106,000 | $424,350 |
| 2022 | $6,238 | $514,900 | $103,000 | $411,900 |
| 2021 | $6,729 | $542,000 | $108,000 | $434,000 |
| 2020 | $6,871 | $549,060 | $110,000 | $439,060 |
| 2019 | $6,557 | $523,910 | $111,000 | $412,910 |
| 2018 | $6,410 | $557,350 | $111,000 | $446,350 |
| 2017 | $7,013 | $580,570 | $116,000 | $464,570 |
| 2016 | $7,367 | $611,130 | $122,000 | $489,130 |
| 2015 | $6,767 | $581,840 | $116,000 | $465,840 |
| 2014 | $6,431 | $554,130 | $111,000 | $443,130 |
Agents Affiliated with this Home
-
Alina Bakhtamian

Seller's Agent in 2021
Alina Bakhtamian
Weichert Corporate
(703) 371-8995
1 in this area
41 Total Sales
-
Nikki Lagouros

Buyer's Agent in 2021
Nikki Lagouros
BHHS PenFed (actual)
(703) 596-5065
61 in this area
548 Total Sales
-
Angela Facciolo

Seller's Agent in 2017
Angela Facciolo
Samson Properties
(703) 623-3679
44 Total Sales
-
Sherry Dereuter

Buyer's Agent in 2017
Sherry Dereuter
Long & Foster
(703) 508-4634
4 in this area
26 Total Sales
About Stratford House
Map
Source: Bright MLS
MLS Number: 1000064133
APN: 0172-41060904
- 11776 Stratford House Place Unit 807
- 11775 Stratford House Place Unit 101
- 1860 Stratford Park Place Unit 305
- 1860 Stratford Park Place Unit 306
- 1860 Stratford Park Place Unit 202
- 1793 Jonathan Way Unit F
- 11800 Sunset Hills Rd Unit 717
- 11800 Sunset Hills Rd Unit 1117
- 11800 Sunset Hills Rd Unit 711
- 11800 Sunset Hills Rd Unit 522
- 1781 Jonathan Way Unit K
- 11659 Chesterfield Ct Unit 11659
- 1797 Ivy Oak Square Unit 67
- 12025 New Dominion Pkwy Unit 509
- 11990 Market St Unit 101
- 11990 Market St Unit 701
- 11990 Market St Unit 1404
- 11990 Market St Unit 805
- 12024 Taliesin Place Unit 33
- 12000 Market St Unit 324

