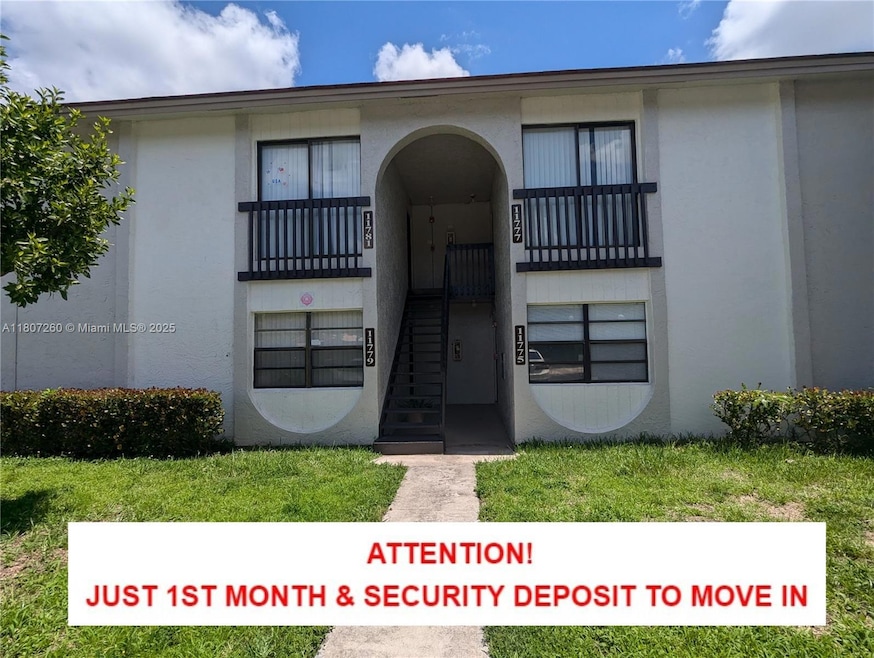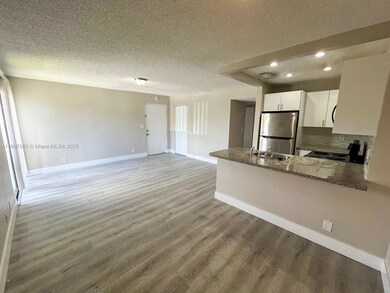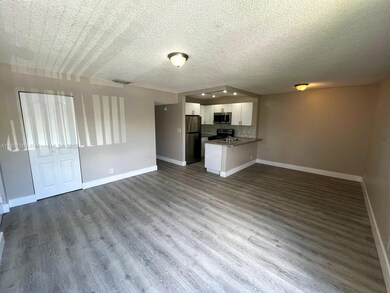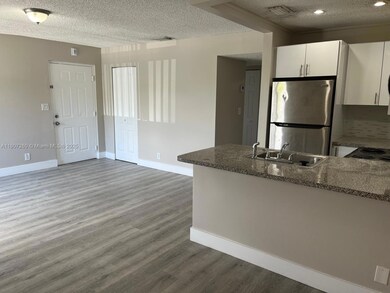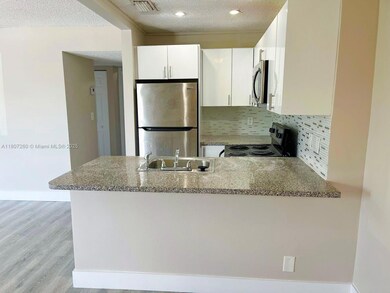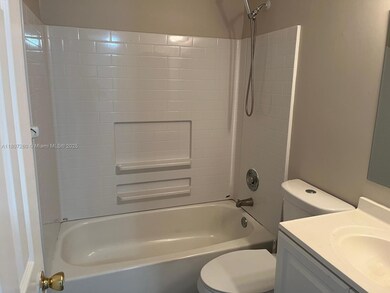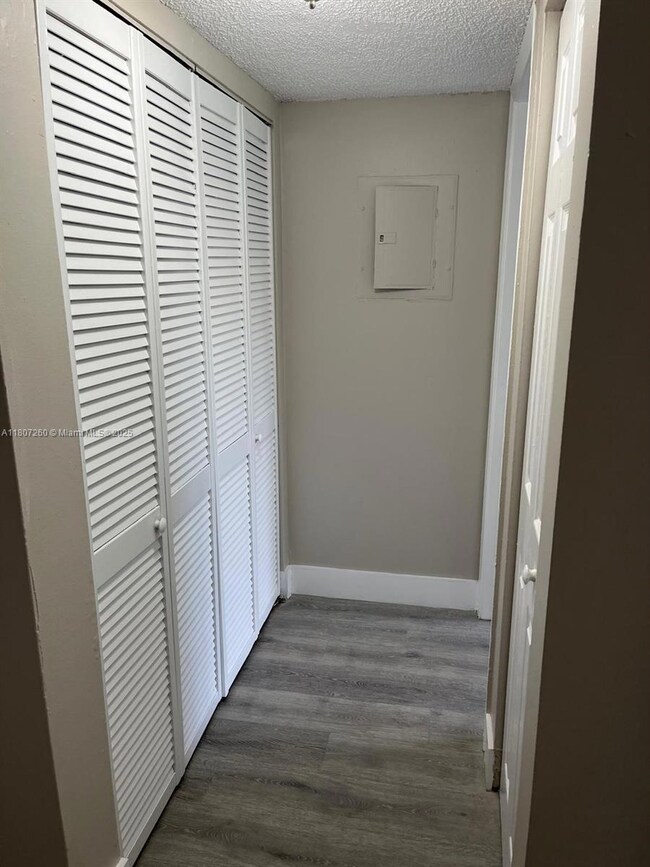11777 NW 30th St Unit 206 Coral Springs, FL 33065
2
Beds
2
Baths
800
Sq Ft
1.87
Acres
Highlights
- Outdoor Pool
- Pool View
- Screened Balcony
- Main Floor Bedroom
- No HOA
- 5-minute walk to Three Friends Park
About This Home
ATTENTION! JUST 1ST MONTH & SECURITY DEPOSIT TO MOVE IN!!Beautifully remodeled 2-bedroom, 2-bathroomunit with a screened porch overlooking the pool! Featuring stainless steel appliances in a custom kitchen and arecently updated bathroom shower. This property is move-in ready with the added convenience of an in-unitwasher and dryer. Schedule your visit today!
Condo Details
Home Type
- Condominium
Est. Annual Taxes
- $4,051
Year Built
- Built in 1986
Lot Details
- West Facing Home
Home Design
- Shingle Roof
- Concrete Block And Stucco Construction
Interior Spaces
- 800 Sq Ft Home
- 2-Story Property
- Combination Dining and Living Room
- Vinyl Flooring
- Pool Views
Kitchen
- Electric Range
- Microwave
- Dishwasher
Bedrooms and Bathrooms
- 2 Bedrooms
- Main Floor Bedroom
- 2 Full Bathrooms
Laundry
- Dryer
- Washer
Parking
- 1 Car Parking Space
- Guest Parking
Outdoor Features
- Outdoor Pool
- Screened Balcony
Schools
- Westchester Elementary School
- Sawgrass Spgs Middle School
- Coral Glades High School
Utilities
- Central Heating and Cooling System
- Electric Water Heater
Listing and Financial Details
- Property Available on 5/23/25
- 1 Year With Renewal Option Lease Term
- Assessor Parcel Number 484119AB0140
Community Details
Overview
- No Home Owners Association
- Cypress Trace Condo
- Cypress Trace Condo Subdivision
- Maintained Community
- The community has rules related to no recreational vehicles or boats, no trucks or trailers
Recreation
- Community Pool
Pet Policy
- Pets Allowed
- Pet Size Limit
Map
Source: MIAMI REALTORS® MLS
MLS Number: A11807260
APN: 48-41-19-AB-0140
Nearby Homes
- 3037 NW 118th Dr Unit 122
- 3134 Coral Ridge Dr Unit 3136
- 3035 Coral Ridge Dr Unit 3035
- 3218 Coral Ridge Dr Unit 3218
- 3273 Coral Ridge Dr Unit 3273
- 3161 Coral Ridge Dr Unit 3161
- 3020 NW 116th Ave
- 3030 NW 116th Ave
- 3193-3195 NW 118th Dr Unit 1-2
- 11604 NW 29th Ct Unit C4
- 3215 NW 114th Ln
- 11620 NW 28th St Unit L1
- 12050 NW 33rd St
- 12120 NW 31st Dr
- 11618 NW 27th St
- 2703 NW 119th Terrace
- 11623 NW 26th Ct
- 2620 NW 115th Terrace
- 2646 NW 118th Dr
- 3501 NW 114th Ln
