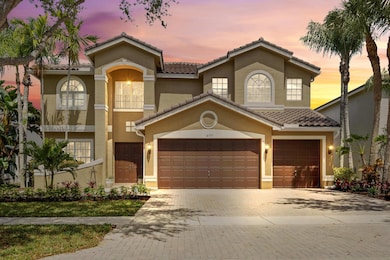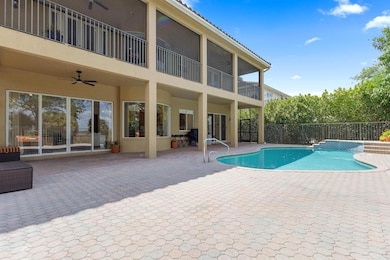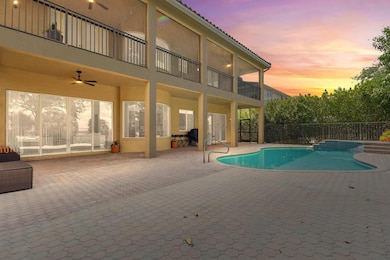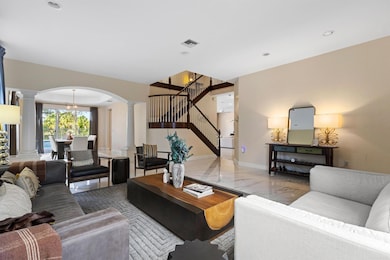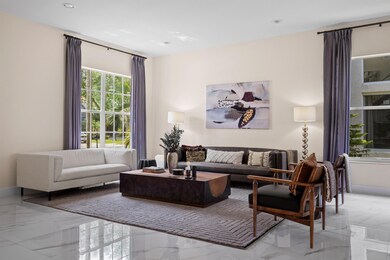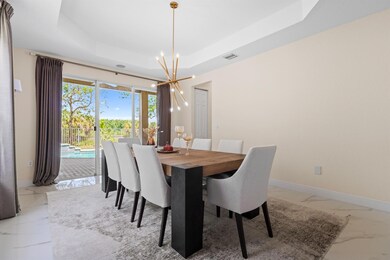
11777 Preservation Ln Boca Raton, FL 33498
Mission Bay NeighborhoodHighlights
- Gated with Attendant
- Private Pool
- Canal Access
- Sunrise Park Elementary School Rated A-
- Waterfront
- Canal View
About This Home
As of July 2025Welcome to your oasis, a hidden gem nestled in west Boca Raton. This highly desired Chateau Lafite model with Veranda offers a unique blend of comfort, style, and utility. The spacious layout is thoughtful and versatile, featuring a 1st floor bedroom that can also serve as a home office, library, or den. The primary suite is a haven of relaxation, complete with dual walk-in closets and a luxurious bathroom featuring dual sinks, a separate shower, and an oversized tub. This suite, along with a guest/second bedroom, grants access to a full-length screened veranda, offering tranquil views of the tranquil pool area and untouched preservation land - a perfect spot for your morning coffee or evening read.
Last Agent to Sell the Property
Douglas Elliman License #3515233 Listed on: 03/14/2025

Home Details
Home Type
- Single Family
Est. Annual Taxes
- $16,415
Year Built
- Built in 2001
Lot Details
- 7,837 Sq Ft Lot
- Waterfront
- Fenced
- Sprinkler System
- Property is zoned PUD
HOA Fees
- $526 Monthly HOA Fees
Parking
- 3 Car Attached Garage
- Converted Garage
- Garage Door Opener
- Driveway
Property Views
- Canal
- Pool
Home Design
- Barrel Roof Shape
Interior Spaces
- 4,086 Sq Ft Home
- 2-Story Property
- Central Vacuum
- Vaulted Ceiling
- Blinds
- Bay Window
- Formal Dining Room
- Den
- Workshop
- Screened Porch
- Attic
Kitchen
- Breakfast Area or Nook
- Eat-In Kitchen
- Built-In Oven
- Electric Range
- Microwave
- Dishwasher
- Disposal
Flooring
- Ceramic Tile
- Vinyl
Bedrooms and Bathrooms
- 5 Bedrooms
- Walk-In Closet
- 4 Full Bathrooms
- Dual Sinks
- Roman Tub
- Separate Shower in Primary Bathroom
Laundry
- Dryer
- Washer
- Laundry Tub
Home Security
- Home Security System
- Fire and Smoke Detector
Outdoor Features
- Private Pool
- Canal Access
- Balcony
- Open Patio
Schools
- Sunrise Park Elementary School
- Eagles Landing Middle School
- Olympic Heights High School
Utilities
- Forced Air Zoned Heating and Cooling System
- Electric Water Heater
- Cable TV Available
Listing and Financial Details
- Assessor Parcel Number 00414711090002710
Community Details
Overview
- Association fees include management, common areas, cable TV, internet
- Built by GL Homes
- Saturnia Subdivision, Chateau Lafite W/ Veranda Floorplan
Amenities
- Sauna
- Clubhouse
- Community Wi-Fi
Recreation
- Tennis Courts
- Community Basketball Court
- Pickleball Courts
- Community Pool
- Community Spa
Security
- Gated with Attendant
- Resident Manager or Management On Site
Ownership History
Purchase Details
Home Financials for this Owner
Home Financials are based on the most recent Mortgage that was taken out on this home.Purchase Details
Home Financials for this Owner
Home Financials are based on the most recent Mortgage that was taken out on this home.Purchase Details
Home Financials for this Owner
Home Financials are based on the most recent Mortgage that was taken out on this home.Purchase Details
Home Financials for this Owner
Home Financials are based on the most recent Mortgage that was taken out on this home.Purchase Details
Home Financials for this Owner
Home Financials are based on the most recent Mortgage that was taken out on this home.Similar Homes in Boca Raton, FL
Home Values in the Area
Average Home Value in this Area
Purchase History
| Date | Type | Sale Price | Title Company |
|---|---|---|---|
| Warranty Deed | $1,250,000 | Gibraltar Title | |
| Warranty Deed | $1,149,900 | None Listed On Document | |
| Interfamily Deed Transfer | -- | Attorney | |
| Warranty Deed | $657,000 | -- | |
| Deed | $489,200 | -- |
Mortgage History
| Date | Status | Loan Amount | Loan Type |
|---|---|---|---|
| Open | $875,000 | New Conventional | |
| Previous Owner | $1,092,405 | New Conventional | |
| Previous Owner | $427,000 | Adjustable Rate Mortgage/ARM | |
| Previous Owner | $418,350 | New Conventional | |
| Previous Owner | $450,000 | Purchase Money Mortgage | |
| Previous Owner | $75,000 | Credit Line Revolving | |
| Previous Owner | $383,000 | Unknown | |
| Previous Owner | $375,000 | New Conventional |
Property History
| Date | Event | Price | Change | Sq Ft Price |
|---|---|---|---|---|
| 07/31/2025 07/31/25 | Sold | $1,250,000 | -2.3% | $306 / Sq Ft |
| 07/22/2025 07/22/25 | Pending | -- | -- | -- |
| 05/06/2025 05/06/25 | Price Changed | $1,279,900 | -1.5% | $313 / Sq Ft |
| 03/22/2025 03/22/25 | For Sale | $1,299,900 | +13.0% | $318 / Sq Ft |
| 05/31/2023 05/31/23 | Sold | $1,149,900 | 0.0% | $281 / Sq Ft |
| 04/07/2023 04/07/23 | For Sale | $1,149,900 | -- | $281 / Sq Ft |
Tax History Compared to Growth
Tax History
| Year | Tax Paid | Tax Assessment Tax Assessment Total Assessment is a certain percentage of the fair market value that is determined by local assessors to be the total taxable value of land and additions on the property. | Land | Improvement |
|---|---|---|---|---|
| 2024 | $16,415 | $981,088 | -- | -- |
| 2023 | $9,301 | $580,343 | $0 | $0 |
| 2022 | $9,236 | $563,440 | $0 | $0 |
| 2021 | $9,207 | $547,029 | $0 | $0 |
| 2020 | $9,153 | $539,476 | $0 | $0 |
| 2019 | $9,049 | $527,347 | $0 | $0 |
| 2018 | $8,604 | $517,514 | $0 | $0 |
| 2017 | $8,529 | $506,870 | $0 | $0 |
| 2016 | $8,565 | $496,445 | $0 | $0 |
| 2015 | $8,782 | $492,994 | $0 | $0 |
| 2014 | $8,806 | $489,081 | $0 | $0 |
Agents Affiliated with this Home
-
Duncan M Black

Seller's Agent in 2025
Duncan M Black
Douglas Elliman
(703) 309-4793
2 in this area
6 Total Sales
-
Nicole Rosenblum

Seller's Agent in 2023
Nicole Rosenblum
Luxury One Realty
(541) 445-7553
7 in this area
48 Total Sales
-
Stuart Rosenblum
S
Seller Co-Listing Agent in 2023
Stuart Rosenblum
Luxury One Realty
(561) 445-0185
2 in this area
31 Total Sales
-
Priya Ramsaran
P
Buyer's Agent in 2023
Priya Ramsaran
Metro Realty Corp
(954) 263-1970
1 in this area
9 Total Sales
Map
Source: BeachesMLS
MLS Number: R11071581
APN: 00-41-47-11-09-000-2710
- 19115 Two River Ln
- 19059 Skyridge Cir
- 19244 Natures View Ct
- 19270 Skyridge Cir
- 11353 Sea Grass Cir
- 19450 Saturnia Lakes Dr
- 11196 Sea Grass Cir
- 19591 Havensway Ct
- 18640 Ocean Mist Dr
- 11451 Sea Grass Cir
- 18708 Ocean Mist Dr
- 18612 Ocean Mist Dr
- 18715 Ocean Mist Dr
- 11141 Sandyshell Way
- 19721 118th Trail S
- 18544 Ocean Mist Dr
- 19784 116th Ave S
- 18694 Sea Turtle Ln
- 21320 Sawmill Ct
- 10766 Crescendo Cir

