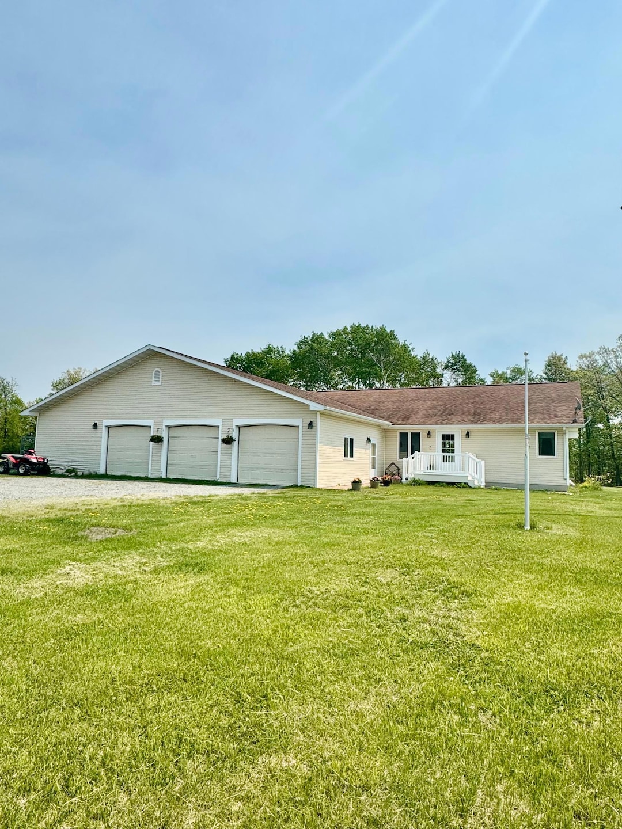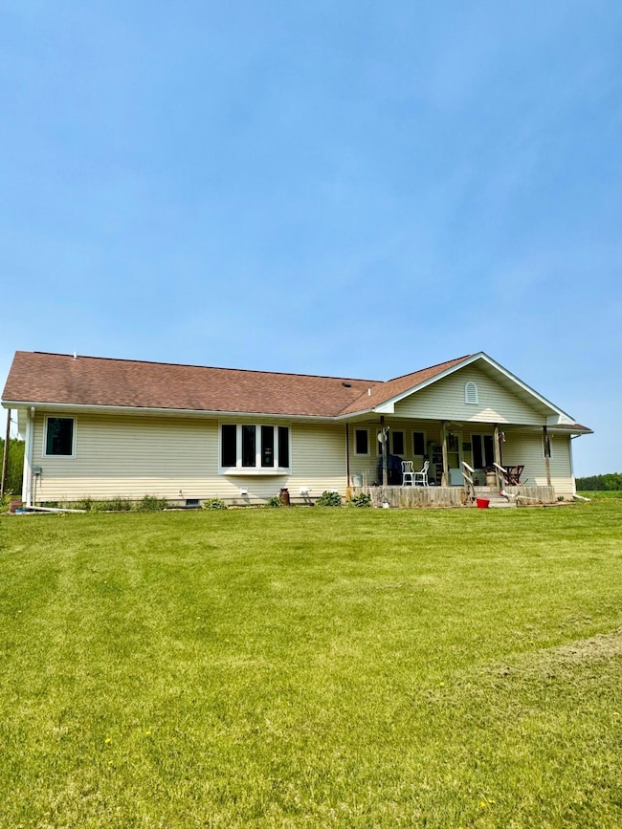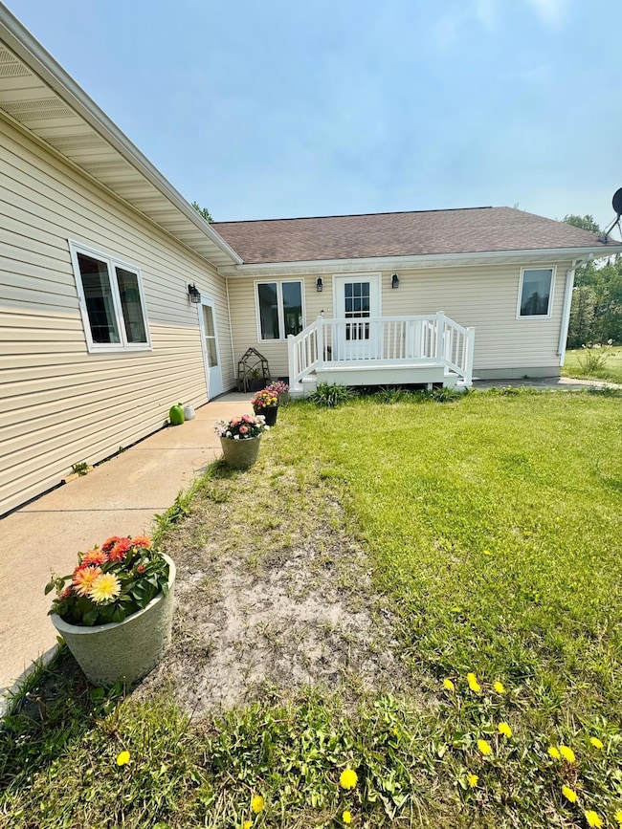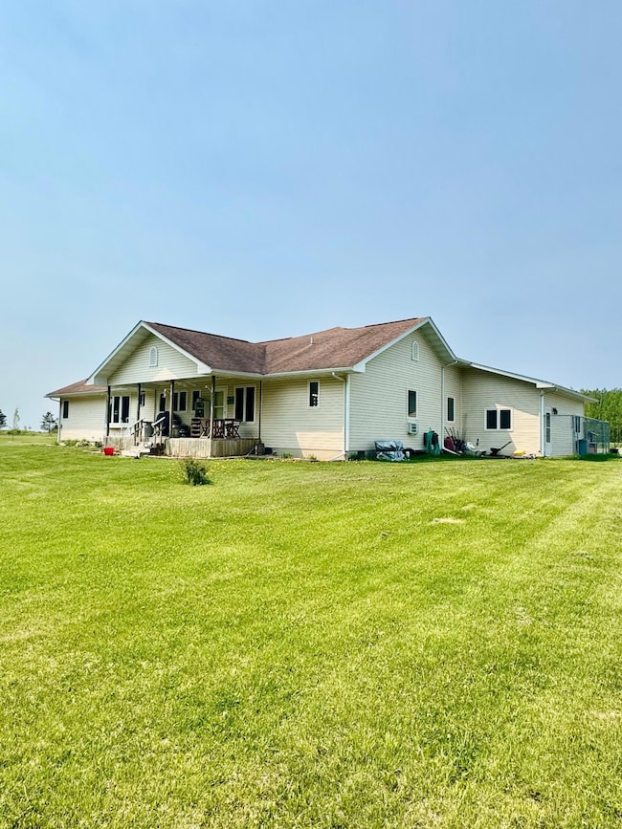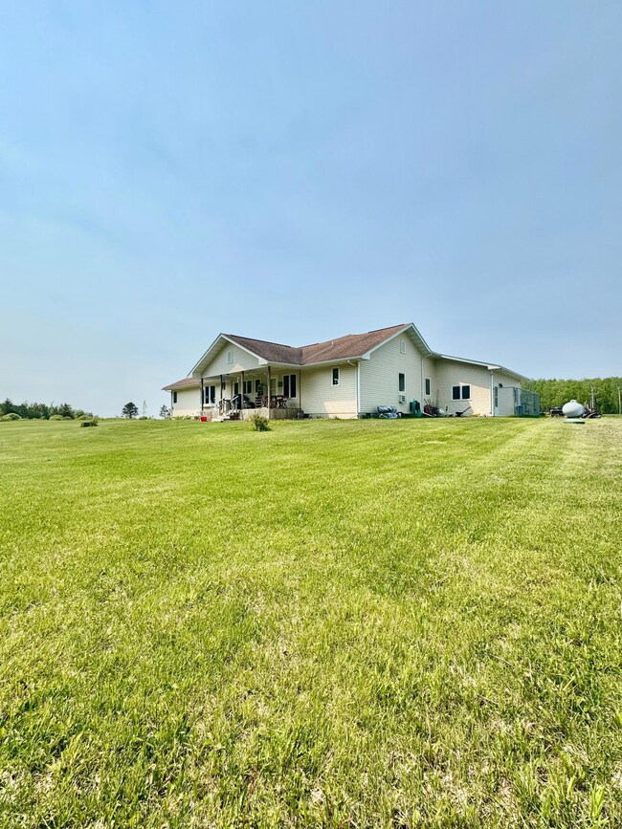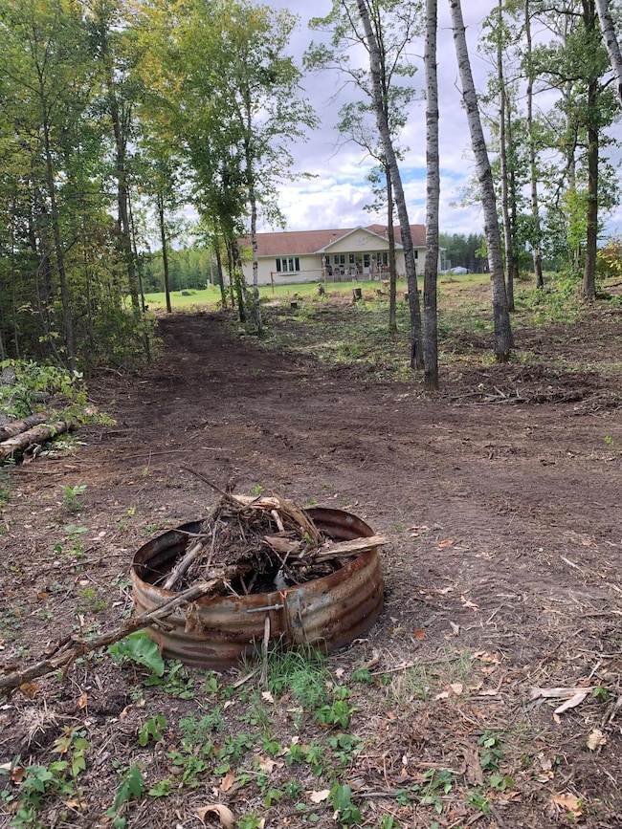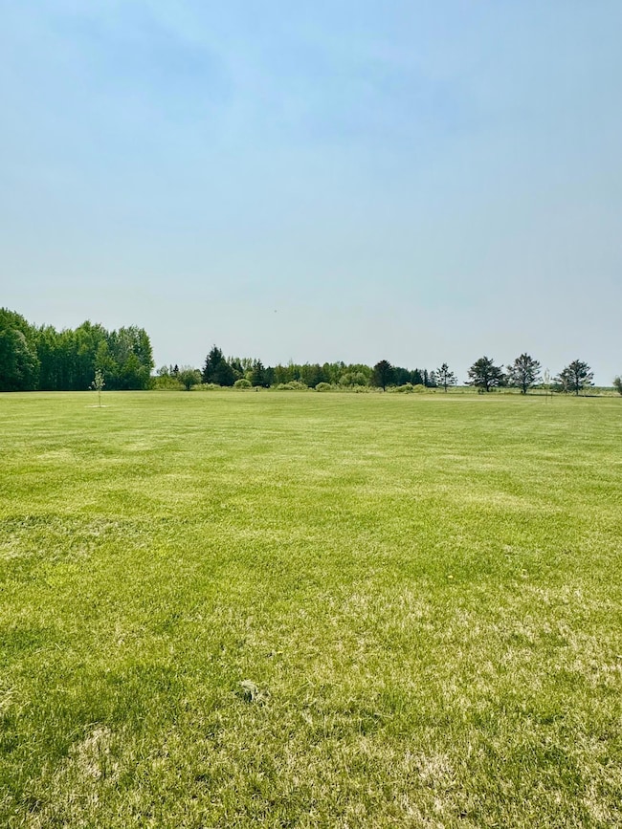
11777 State Highway 11 SE Baudette, MN 56623
Estimated payment $2,512/month
Highlights
- 644 Feet of Waterfront
- 3 Car Attached Garage
- 1-Story Property
- No HOA
- Living Room
- Forced Air Heating and Cooling System
About This Home
Stunning Waterfront Retreat on the Rainy River! Discover this rare property featuring over 10 acres and 644 feet of river frontage offering breathtaking panoramic views. This one-level home boasts an open concept design with vaulted ceilings. The spacious living area flows into a chef's kitchen equipped with granite countertops, a double wall oven, and a large pantry. Retreat to the expansive primary suite, complete with two walk-in closets and an en-suite bathroom. Step outside to enjoy a large dock, perfect for fishing and boating, along with a shed for waterfront storage. The three-stall heated garage provides ample space, including three storage rooms for all your outdoor gear. Located along the picturesque Rainy River, this property offers both tranquility and easy access to recreational activities. Don't miss this opportunity to own your own slice of paradise. Schedule your private showing today!
Home Details
Home Type
- Single Family
Est. Annual Taxes
- $1,852
Year Built
- Built in 2003
Lot Details
- 10.83 Acre Lot
- Lot Dimensions are 624x850x645x760
- 644 Feet of Waterfront
- River Front
Parking
- 3 Car Attached Garage
Interior Spaces
- 2,100 Sq Ft Home
- 1-Story Property
- Living Room
- Crawl Space
Bedrooms and Bathrooms
- 3 Bedrooms
- 2 Full Bathrooms
Utilities
- Forced Air Heating and Cooling System
- Hot Water Heating System
- Private Water Source
Community Details
- No Home Owners Association
Listing and Financial Details
- Assessor Parcel Number 7101600130
Map
Home Values in the Area
Average Home Value in this Area
Tax History
| Year | Tax Paid | Tax Assessment Tax Assessment Total Assessment is a certain percentage of the fair market value that is determined by local assessors to be the total taxable value of land and additions on the property. | Land | Improvement |
|---|---|---|---|---|
| 2024 | $1,826 | $244,400 | $107,000 | $137,400 |
| 2023 | $1,826 | $260,000 | $67,600 | $192,400 |
| 2022 | $1,702 | $303,000 | $83,200 | $219,800 |
| 2021 | $1,692 | $189,400 | $52,000 | $137,400 |
| 2020 | $1,696 | $193,200 | $57,500 | $135,700 |
| 2019 | $1,458 | $193,200 | $57,500 | $135,700 |
| 2018 | $1,366 | $193,200 | $57,500 | $135,700 |
| 2017 | $1,228 | $193,200 | $57,500 | $135,700 |
| 2016 | $1,498 | $193,200 | $57,500 | $135,700 |
| 2015 | $1,098 | $200,800 | $57,500 | $143,300 |
| 2014 | -- | $176,200 | $57,500 | $118,700 |
| 2013 | -- | $176,200 | $57,500 | $118,700 |
Property History
| Date | Event | Price | Change | Sq Ft Price |
|---|---|---|---|---|
| 06/07/2025 06/07/25 | Price Changed | $427,000 | -5.1% | $203 / Sq Ft |
| 05/26/2025 05/26/25 | For Sale | $450,000 | -- | $214 / Sq Ft |
Purchase History
| Date | Type | Sale Price | Title Company |
|---|---|---|---|
| Deed | $370,000 | -- | |
| Quit Claim Deed | -- | None Available | |
| Warranty Deed | $310,000 | None Available | |
| Deed | $310,000 | -- |
Mortgage History
| Date | Status | Loan Amount | Loan Type |
|---|---|---|---|
| Open | $355,000 | New Conventional |
Similar Homes in Baudette, MN
Source: NorthstarMLS
MLS Number: 6726148
APN: 71-016-00130
- TBD Town Rd 389
- 1961 Town Road 118
- 3186 State Highway 11 SE
- 2742 State Highway 11 SE
- 1824 Minnesota 11
- 1693 Town Road 112
- 2183 19th St SE
- TBD Hwy 11 W
- 1831 State Highway 11 SE
- 1681 7th St SE
- 2092 39th St SE
- 1374 State Highway 11 SE
- TBD 39th St SE
- 605 2nd St SE
- 113 6th Ave SE
- 11757 Minnesota 11
- 4th St NE
- 413 3rd Ave SE
- 205 2nd Ave SE
- 410 1st Ave SE
