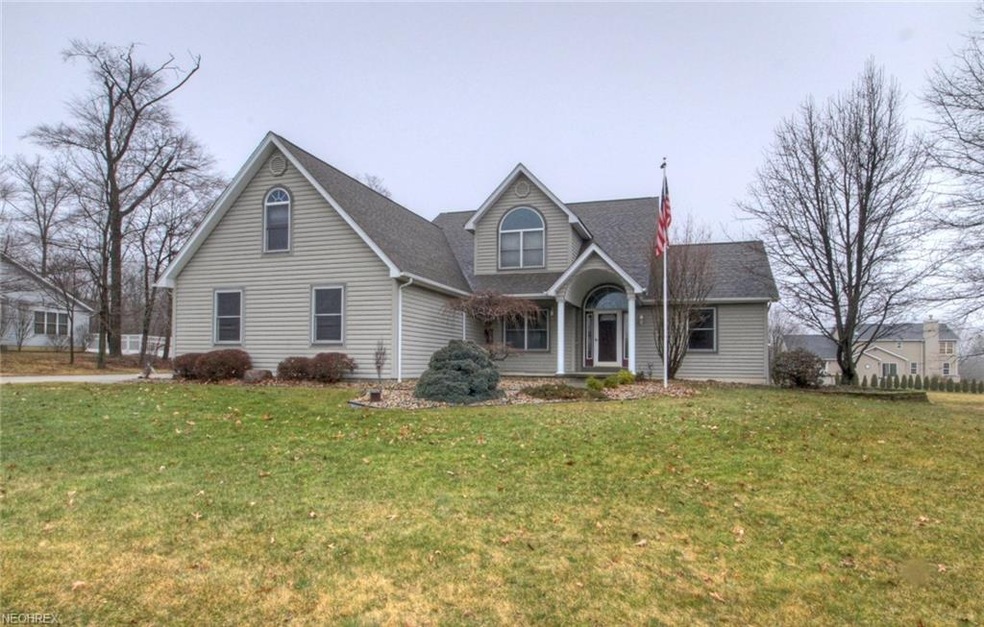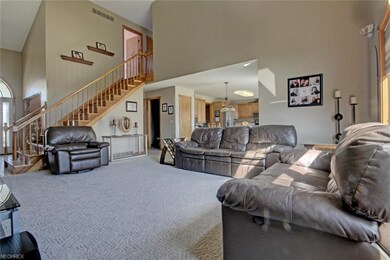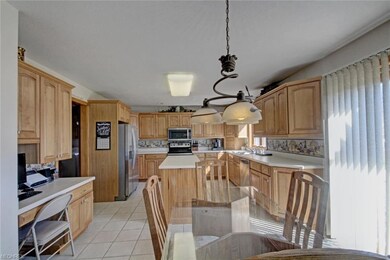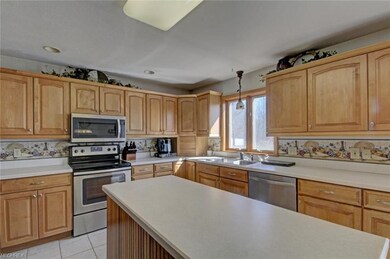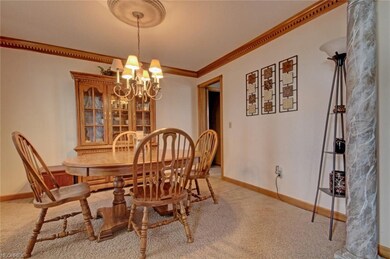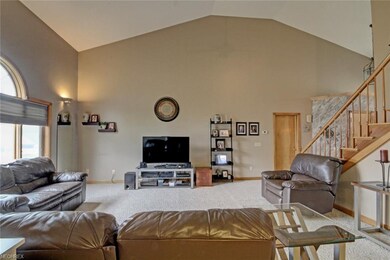
11779 Cook Rd Canfield, OH 44406
Estimated Value: $391,000 - $460,000
Highlights
- Colonial Architecture
- 3 Car Attached Garage
- Central Air
- South Range Elementary School Rated A-
- Home Security System
- Geothermal Heating and Cooling
About This Home
As of May 2018This beautiful house is begging for you to call it home. Sitting on nearly an acre, this spacious home boasts four bedrooms and five bathrooms! As you enter through the front door you will find a formal dining room on your left right before you walk into the large great room with 16' high ceilings. This room is open to the massive eat-in kitchen. Stainless appliances are included. Large center island and many cabinets ensure plenty of storage. Under cabinet lighting means a well lit kitchen in the evening. Sliding door gives access to back patio. First floor laundry! The master suite is also located on the main level as well as a half bath. Heading upstairs, you will find the remainder of the bedrooms. My favorite part of this home is the 4th bedroom. It is currently being used as an office and has a connected bonus room and ensuite bathroom. This little "wing" has many uses that are only limited by your imagination. The other two bedrooms on this level share a full bath as well. Finished basement adds almost 1400 more sqft of living space including a huge half bathroom. Geothermal heating and cooling with an average electric bill of $175! This home has a three car attached garage as well as a matching storage shed for incidentals.
Last Agent to Sell the Property
Howard Hanna License #2004018060 Listed on: 03/26/2018

Home Details
Home Type
- Single Family
Est. Annual Taxes
- $3,921
Year Built
- Built in 1999
Lot Details
- 0.77 Acre Lot
- Lot Dimensions are 135x250
Home Design
- Colonial Architecture
- Asphalt Roof
- Vinyl Construction Material
Interior Spaces
- 2-Story Property
- Finished Basement
- Basement Fills Entire Space Under The House
Kitchen
- Built-In Oven
- Range
- Microwave
- Dishwasher
Bedrooms and Bathrooms
- 4 Bedrooms
Laundry
- Dryer
- Washer
Home Security
- Home Security System
- Fire and Smoke Detector
Parking
- 3 Car Attached Garage
- Garage Drain
- Garage Door Opener
Utilities
- Central Air
- Geothermal Heating and Cooling
- Well
- Septic Tank
Community Details
- Jonathan 01 Sec 18 Community
Listing and Financial Details
- Assessor Parcel Number 05-202-0-010.01-0
Ownership History
Purchase Details
Home Financials for this Owner
Home Financials are based on the most recent Mortgage that was taken out on this home.Purchase Details
Home Financials for this Owner
Home Financials are based on the most recent Mortgage that was taken out on this home.Purchase Details
Similar Homes in Canfield, OH
Home Values in the Area
Average Home Value in this Area
Purchase History
| Date | Buyer | Sale Price | Title Company |
|---|---|---|---|
| Baker Alexandeer | $235,000 | None Available | |
| Meli Dennis Scott | $215,000 | -- | |
| Domokur Donald | $10,000 | -- |
Mortgage History
| Date | Status | Borrower | Loan Amount |
|---|---|---|---|
| Open | Baker Taylor | $188,000 | |
| Closed | Baker Alexandeer | $188,000 | |
| Previous Owner | Meli Dennis Scott | $166,300 | |
| Previous Owner | Meli Dennis Scott | $175,000 | |
| Previous Owner | Meli Dennis S | $20,000 | |
| Previous Owner | Meli Dennis Scott | $182,750 | |
| Previous Owner | Smith Raymond L | $158,400 | |
| Previous Owner | Smith Raymond L | $136,000 |
Property History
| Date | Event | Price | Change | Sq Ft Price |
|---|---|---|---|---|
| 05/03/2018 05/03/18 | Sold | $235,000 | -6.0% | $64 / Sq Ft |
| 03/31/2018 03/31/18 | Pending | -- | -- | -- |
| 03/26/2018 03/26/18 | For Sale | $249,900 | -- | $68 / Sq Ft |
Tax History Compared to Growth
Tax History
| Year | Tax Paid | Tax Assessment Tax Assessment Total Assessment is a certain percentage of the fair market value that is determined by local assessors to be the total taxable value of land and additions on the property. | Land | Improvement |
|---|---|---|---|---|
| 2024 | $4,873 | $100,510 | $6,300 | $94,210 |
| 2023 | $4,890 | $100,510 | $6,300 | $94,210 |
| 2022 | $4,505 | $80,480 | $5,800 | $74,680 |
| 2021 | $4,560 | $80,480 | $5,800 | $74,680 |
| 2020 | $4,580 | $80,480 | $5,800 | $74,680 |
| 2019 | $3,978 | $68,040 | $5,800 | $62,240 |
| 2018 | $3,924 | $68,040 | $5,800 | $62,240 |
| 2017 | $3,763 | $68,040 | $5,800 | $62,240 |
| 2016 | $3,605 | $60,950 | $4,640 | $56,310 |
| 2015 | $3,540 | $60,950 | $4,640 | $56,310 |
| 2014 | $3,579 | $60,950 | $4,640 | $56,310 |
| 2013 | $3,549 | $60,950 | $4,640 | $56,310 |
Agents Affiliated with this Home
-
Susan Morgione

Seller's Agent in 2018
Susan Morgione
Howard Hanna
(330) 518-1532
208 Total Sales
-
Taylor Baker

Buyer's Agent in 2018
Taylor Baker
Howard Hanna
37 Total Sales
Map
Source: MLS Now
MLS Number: 3984301
APN: 05-202-0-010.01-0
- 11158 Detwiler Rd
- 5482 W South Range Rd
- 1004 Lincoln Rd
- 3393 W Calla Rd
- 13752 Columbiana Canfield Rd
- 2731 Lynn Rd
- 11695 Basinger Rd
- 9501 New Buffalo Rd
- 10473 Lisbon Rd
- 11400 Sharrott Rd
- 11569 Beaver Creek Rd
- 200 E Main St
- 1482 Lake Front Blvd
- 225 N Bayshore Dr Unit 3
- 1484 Lake Front Blvd
- 322 N Bayshore Dr Unit 3
- 447 W Middletown Rd
- 1486 Lake Front Blvd
- 1487 Lake Front Blvd Unit 1487
- 145 Walter Ave
- 11779 Cook Rd
- 11823 Cook Rd
- 11771 Cook Rd
- 11830 Columbiana Canfield Rd
- 11841 Cook Rd
- 11841 Cook Rd
- 11760 Cook Rd
- 11780 Cook Rd
- 11804 Columbiana Canfield Rd
- 11861 Cook Rd
- 11730 Cook Rd
- 11750 Columbiana Canfield Rd
- 11730 Cook Rd
- 11813 Columbiana Canfield Rd
- 11860 Columbiana Canfield Rd
- 11879 Cook Rd
- 11870 Columbiana Canfield Rd
- 11909 Cook Rd
- 11633 Columbiana Canfield Rd
- 11888 Columbiana Canfield Rd
