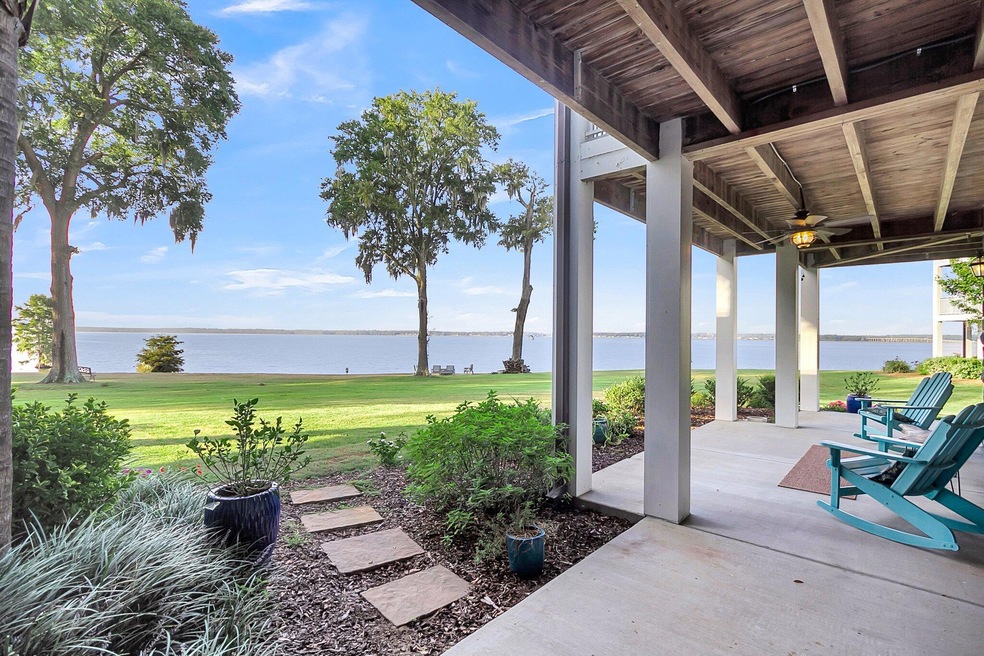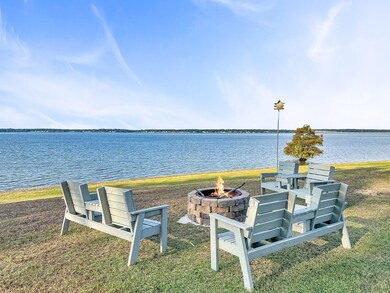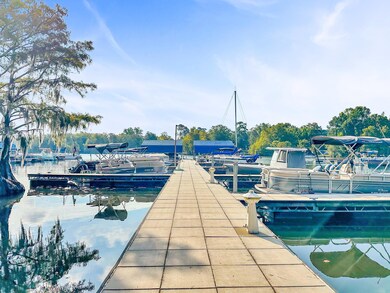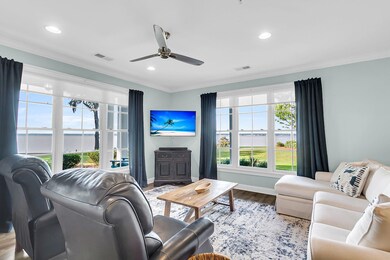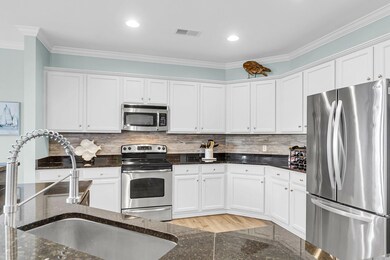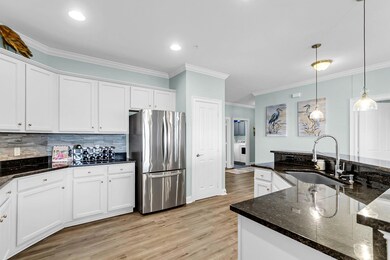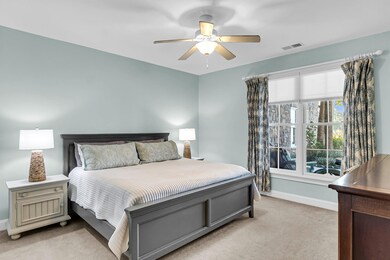
1178 Bridgeview Ln Unit E101 Summerton, SC 29148
Highlights
- Beach Front
- High Ceiling
- Thermal Windows
- Floating Dock
- Covered patio or porch
- Eat-In Kitchen
About This Home
As of January 2025PICTURES DO NOT DO THIS HOME JUSTICE! You can not capture the peaceful and relaxed vibe this home offers in still pictures! Upon entering you'll notice the beautiful flooring and quality finishes that make such a difference in a home's atmosphere. An open floor plan with scenic views create a home you won't want to leave. You'll think you've just arrived in some nautical New England home. The kitchen has plenty of cabinetry and stone countertops offering stainless appliances and a pantry. The home has a large laundry room and additional utility room for your storage needs. The primary suite has the views also! Bathrooms have timeless finishes and standup showers. You will LOVE the private covered wrap around patio! Also conveying with the home is your own boat slip and shed which you'll own making this perfect for enjoying lake life to the fullest! The community offers many amenities such as private gym, full amenity center, security cameras, pool, beach access, walking trails, and playpark which makes the perfect blend of comfort and style! Regime takes care a all a lot!!! Ideal for a second home!
Home Details
Home Type
- Single Family
Est. Annual Taxes
- $2,635
Year Built
- Built in 2008
Lot Details
- Beach Front
Parking
- Off-Street Parking
Home Design
- Slab Foundation
- Architectural Shingle Roof
Interior Spaces
- 1,531 Sq Ft Home
- 1-Story Property
- Smooth Ceilings
- High Ceiling
- Ceiling Fan
- Thermal Windows
- Window Treatments
- Insulated Doors
- Entrance Foyer
- Family Room with Fireplace
- Utility Room
- Luxury Vinyl Plank Tile Flooring
Kitchen
- Eat-In Kitchen
- Electric Range
- Microwave
- Dishwasher
- Kitchen Island
- Disposal
Bedrooms and Bathrooms
- 2 Bedrooms
- Walk-In Closet
- 2 Full Bathrooms
Laundry
- Laundry Room
- Dryer
- Washer
Home Security
- Storm Windows
- Storm Doors
- Fire Sprinkler System
Outdoor Features
- Floating Dock
- Covered patio or porch
- Exterior Lighting
Schools
- Manning Elementary School
- Manning Middle School
- Manning High School
Utilities
- Central Air
- No Heating
Community Details
- North Shore Subdivision
Ownership History
Purchase Details
Home Financials for this Owner
Home Financials are based on the most recent Mortgage that was taken out on this home.Purchase Details
Home Financials for this Owner
Home Financials are based on the most recent Mortgage that was taken out on this home.Purchase Details
Purchase Details
Purchase Details
Purchase Details
Purchase Details
Purchase Details
Home Financials for this Owner
Home Financials are based on the most recent Mortgage that was taken out on this home.Map
Similar Homes in Summerton, SC
Home Values in the Area
Average Home Value in this Area
Purchase History
| Date | Type | Sale Price | Title Company |
|---|---|---|---|
| Deed | $375,000 | None Listed On Document | |
| Deed | $375,000 | None Listed On Document | |
| Deed | $329,000 | -- | |
| Warranty Deed | $322,900 | -- | |
| Deed | $345,000 | None Available | |
| Deed | $205,000 | None Available | |
| Deed | $210,000 | -- | |
| Executors Deed | -- | -- | |
| Deed | $175,000 | None Available |
Mortgage History
| Date | Status | Loan Amount | Loan Type |
|---|---|---|---|
| Previous Owner | $296,100 | New Conventional | |
| Previous Owner | $297,500 | New Conventional |
Property History
| Date | Event | Price | Change | Sq Ft Price |
|---|---|---|---|---|
| 01/10/2025 01/10/25 | Sold | $375,000 | -3.8% | $245 / Sq Ft |
| 09/26/2024 09/26/24 | For Sale | $390,000 | -- | $255 / Sq Ft |
Tax History
| Year | Tax Paid | Tax Assessment Tax Assessment Total Assessment is a certain percentage of the fair market value that is determined by local assessors to be the total taxable value of land and additions on the property. | Land | Improvement |
|---|---|---|---|---|
| 2024 | $2,635 | $13,120 | $0 | $0 |
| 2023 | $2,583 | $13,120 | $0 | $13,120 |
| 2022 | $4,698 | $12,300 | $0 | $12,300 |
| 2021 | $3,931 | $12,300 | $0 | $12,300 |
| 2020 | $3,931 | $7,000 | $0 | $7,000 |
| 2019 | $1,114 | $7,000 | $0 | $7,000 |
| 2018 | $1,070 | $7,000 | $0 | $0 |
| 2017 | $1,069 | $7,000 | $0 | $0 |
| 2016 | $1,036 | $7,000 | $0 | $0 |
| 2015 | $3,565 | $10,140 | $0 | $10,140 |
| 2014 | $3,508 | $10,140 | $0 | $10,140 |
| 2013 | -- | $10,140 | $0 | $10,140 |
Source: CHS Regional MLS
MLS Number: 24024815
APN: 034-10-00-016-101
- 1170 Bridgeview Ln
- 1 Mcclary St
- 10 Burgess St
- 15 S Cantey St
- 2 Mood Dr
- 1082 Bridge View Ln Unit A101
- 1082 Bridgeview Ln
- 1090 Bridgeview Ln Unit 201
- 1052 Detwiler St
- 43 S Church St
- 37 Parson St
- 0 Tbd Dina Montgomery Rd
- Tbd Dina Montgomery Rd
- TBD Buff Blvd
- 00 Buff Blvd
- 1071 Lincoln St
- 0 House Rd
- 0 Tbd Scott Lake Dr
- 01 Muldoom
- 0 Garvey Rd
