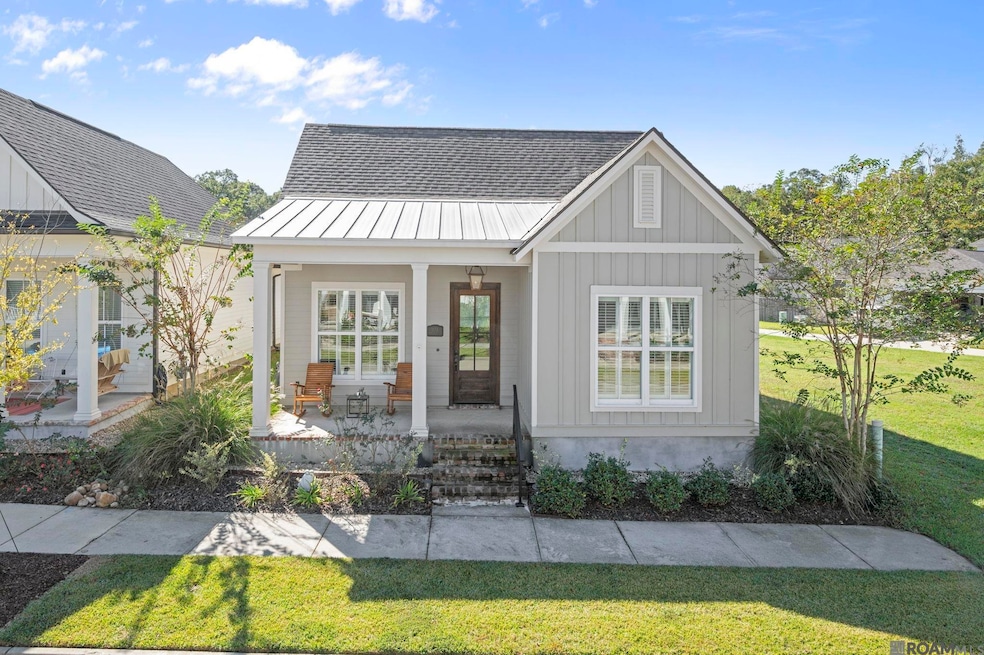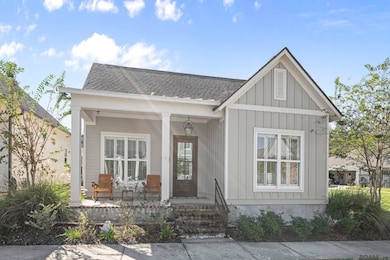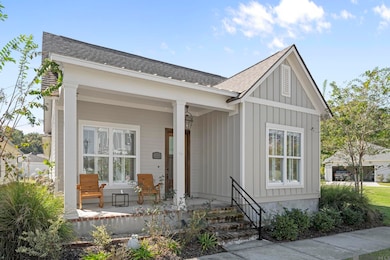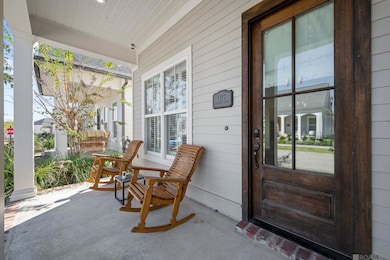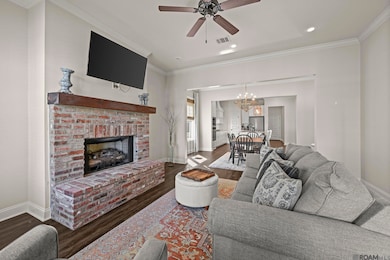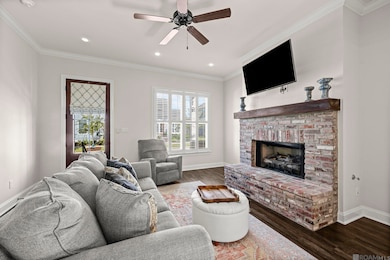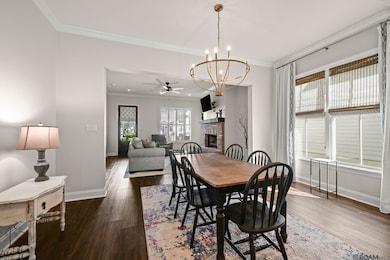1178 Madison Ct Zachary, LA 70791
Estimated payment $2,156/month
Highlights
- Traditional Architecture
- Wood Flooring
- Stainless Steel Appliances
- Rollins Place Elementary School Rated A-
- Covered Patio or Porch
- Soaking Tub
About This Home
Located in the heart of Americana Subdivision, this Huntington A floor plan offers a great combination of comfort, function, and curb appeal. The home’s classic Southern architecture, inviting front porch, and thoughtful layout make it an easy fit for everyday living. Inside, the open floor plan connects the living room, dining area, and kitchen, creating a bright and comfortable space for gathering. The living room features plantation shutters and a brick fireplace that adds warmth and character to the space. The kitchen is both stylish and functional, offering granite countertops, stainless appliances, a large center island with seating, ample cabinet and pantry storage, and a pearl tile backsplash that adds a touch of elegance. The primary suite is privately positioned at the rear of the home and includes a spacious ensuite bath with dual vanities, a soaking tub, separate shower, and a walk-in closet. Two additional bedrooms and a full guest bath are located on the opposite side of the home, providing privacy and versatility for guests or family. Additional highlights include a tankless water heater and a covered rear patio that extends the living space outdoors. Within walking distance to restaurants, the YMCA, community park, and walking trail. Come see what life in Americana is all about!
Home Details
Home Type
- Single Family
Est. Annual Taxes
- $3,126
Year Built
- Built in 2020
Lot Details
- 4,356 Sq Ft Lot
- Lot Dimensions are 40.03x110.01x40.03x110.28
- Landscaped
HOA Fees
- $108 Monthly HOA Fees
Home Design
- Traditional Architecture
- Slab Foundation
- Frame Construction
Interior Spaces
- 1,679 Sq Ft Home
- 1-Story Property
- Crown Molding
- Ceiling height of 9 feet or more
- Ventless Fireplace
Kitchen
- Oven
- Microwave
- Dishwasher
- Stainless Steel Appliances
Flooring
- Wood
- Carpet
- Ceramic Tile
Bedrooms and Bathrooms
- 3 Bedrooms
- En-Suite Bathroom
- Walk-In Closet
- 2 Full Bathrooms
- Double Vanity
- Soaking Tub
- Separate Shower
Parking
- Garage
- Rear-Facing Garage
Outdoor Features
- Covered Patio or Porch
- Exterior Lighting
Utilities
- Cooling Available
- Heating Available
Community Details
- Association fees include common areas, maint subd entry hoa, common area maintenance
- Built by Level Construction & Development, LLC
- Americana Subdivision
Map
Home Values in the Area
Average Home Value in this Area
Tax History
| Year | Tax Paid | Tax Assessment Tax Assessment Total Assessment is a certain percentage of the fair market value that is determined by local assessors to be the total taxable value of land and additions on the property. | Land | Improvement |
|---|---|---|---|---|
| 2024 | $3,126 | $31,830 | $6,700 | $25,130 |
| 2023 | $3,126 | $27,520 | $5,320 | $22,200 |
| 2022 | $3,451 | $27,520 | $5,320 | $22,200 |
| 2021 | $3,451 | $27,520 | $5,320 | $22,200 |
| 2020 | $435 | $3,500 | $3,500 | $0 |
| 2019 | $479 | $3,500 | $3,500 | $0 |
Property History
| Date | Event | Price | List to Sale | Price per Sq Ft | Prior Sale |
|---|---|---|---|---|---|
| 11/03/2025 11/03/25 | For Sale | $339,000 | +2.7% | $202 / Sq Ft | |
| 11/07/2023 11/07/23 | Sold | -- | -- | -- | View Prior Sale |
| 10/12/2023 10/12/23 | Pending | -- | -- | -- | |
| 09/28/2023 09/28/23 | For Sale | $330,000 | +13.9% | $197 / Sq Ft | |
| 06/05/2020 06/05/20 | Sold | -- | -- | -- | View Prior Sale |
| 05/22/2020 05/22/20 | Pending | -- | -- | -- | |
| 05/22/2020 05/22/20 | For Sale | $289,715 | -- | $173 / Sq Ft |
Purchase History
| Date | Type | Sale Price | Title Company |
|---|---|---|---|
| Deed | $335,000 | None Listed On Document | |
| Deed | $289,715 | Partners Title | |
| Deed | $53,173 | Partners Title |
Mortgage History
| Date | Status | Loan Amount | Loan Type |
|---|---|---|---|
| Previous Owner | $231,772 | New Conventional | |
| Previous Owner | $30,000,000 | Future Advance Clause Open End Mortgage |
Source: Greater Baton Rouge Association of REALTORS®
MLS Number: 2025020208
APN: 30834572
- 1213 Haymarket St
- 1243 Haymarket St
- 1191 Madison Ct
- 3831 District St
- 1304 Market Square Rd
- 1178 Memorial Square
- Middleton Plan at Americana
- Monroe Plan at Americana
- Tensas Plan at Americana
- Hampton II Plan at Americana
- Vermillion Plan at Americana
- Yorktown Plan at Americana
- Martin Plan at Americana
- Biltmore Plan at Americana
- Millstone Plan at Americana
- Chelan Plan at Americana
- Kadair Plan at Americana
- Newport Plan at Americana
- 1222 Americana Blvd
- Minden Plan at Americana
- 1274 Haymarket St
- 1307 Americana Blvd
- 1185 Americana Blvd
- 20051 Old Scenic Hwy
- 18965 Pharlap Way
- 18906 Pharlap Way
- 20822 Great Plains Ave
- 872 Meadow Glen Ave
- 1833 Marshall Jones Sr Ave
- 4252 Wilderness Run Dr
- 2568 Middle Towne Rd
- 2582 Boudreaux Ave
- 3031 Audubon Ct
- 4546 Lupine St
- 16213 Loussier Dr
- 4158 Florida St
- 620 Lambot Ave
- 15820 Loussier Dr
- 734 Lambot Ave
- 4910 Bob Odom Dr
