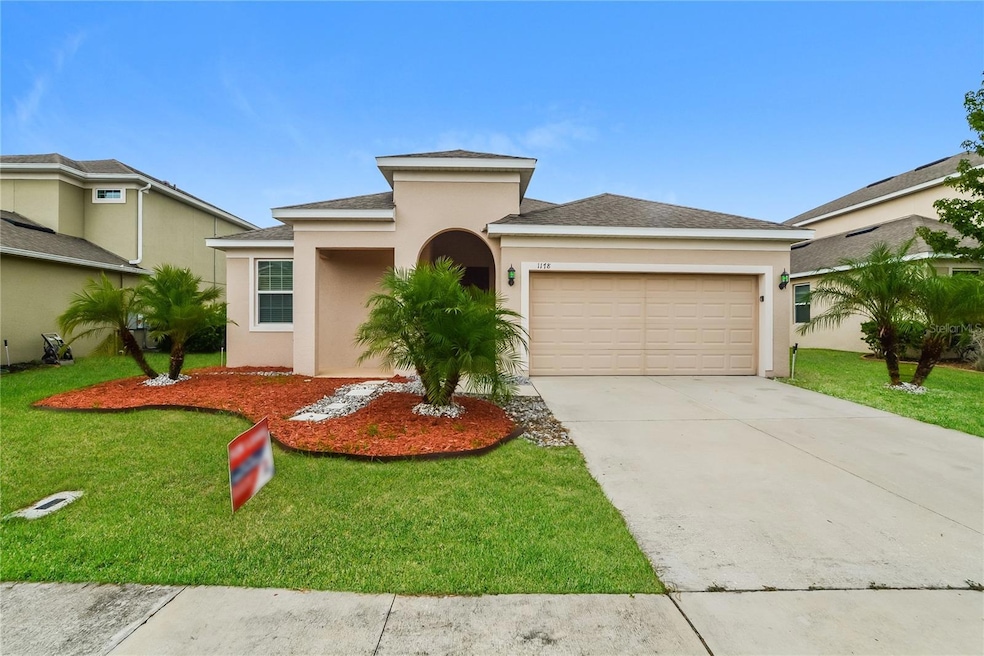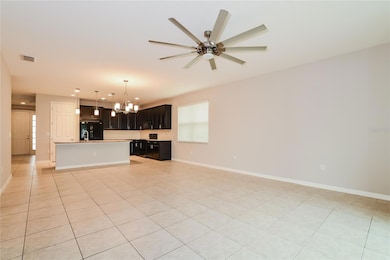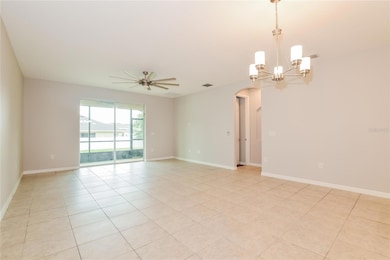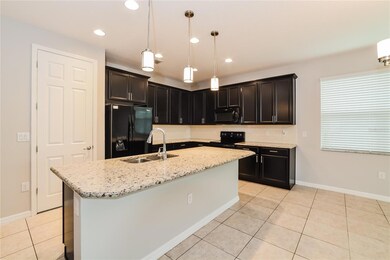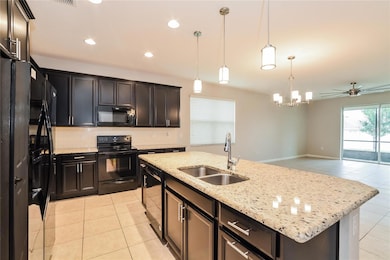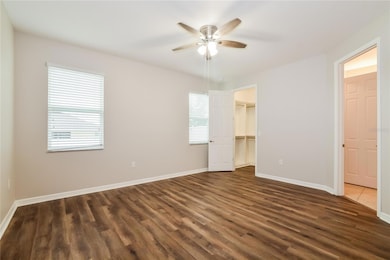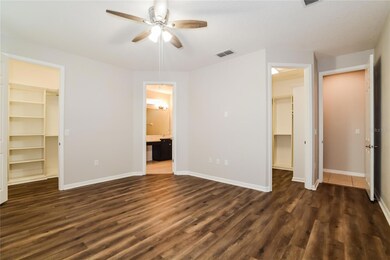1178 Merion Dr Mount Dora, FL 32757
Estimated payment $2,619/month
Highlights
- Open Floorplan
- Living Room
- Central Heating and Cooling System
- 2 Car Attached Garage
- Tile Flooring
- Ceiling Fan
About This Home
Discover this charming 3 bedroom, 2 bathroom home offering 1,976 sq ft of comfortable and well planned living space. The bright, open-concept layout features a spacious living area that flows seamlessly into the kitchen and dining spaces perfect for both everyday living and entertaining. The kitchen provides plenty of counter space and cabinetry, along with essential appliances for convenience. Step outside to a generous backyard with room to relax and entertain. Located in a quiet, well-maintained community, this move-in ready home is easy to show and ready for its next owner.
Listing Agent
SOVEREIGN REAL ESTATE GROUP Brokerage Phone: 305-662-1502 License #3292521 Listed on: 11/17/2025
Home Details
Home Type
- Single Family
Est. Annual Taxes
- $6,703
Year Built
- Built in 2018
Lot Details
- 7,886 Sq Ft Lot
- East Facing Home
HOA Fees
- $57 Monthly HOA Fees
Parking
- 2 Car Attached Garage
Home Design
- Slab Foundation
- Shingle Roof
- Block Exterior
- Stucco
Interior Spaces
- 1,976 Sq Ft Home
- 1-Story Property
- Open Floorplan
- Ceiling Fan
- Living Room
Kitchen
- Range
- Microwave
- Dishwasher
Flooring
- Tile
- Vinyl
Bedrooms and Bathrooms
- 3 Bedrooms
- 2 Full Bathrooms
Utilities
- Central Heating and Cooling System
- Cable TV Available
Community Details
- Sentry Management Association, Phone Number (407) 788-6700
- Summerview/Wolf Crk Rdg Ph 2A Subdivision
Listing and Financial Details
- Visit Down Payment Resource Website
- Tax Lot 119
- Assessor Parcel Number 28-19-27-0305-000-11900
Map
Home Values in the Area
Average Home Value in this Area
Tax History
| Year | Tax Paid | Tax Assessment Tax Assessment Total Assessment is a certain percentage of the fair market value that is determined by local assessors to be the total taxable value of land and additions on the property. | Land | Improvement |
|---|---|---|---|---|
| 2025 | $5,851 | $344,333 | $96,300 | $248,033 |
| 2024 | $5,851 | $344,333 | $96,300 | $248,033 |
| 2023 | $5,851 | $306,935 | $81,000 | $225,935 |
| 2022 | $5,642 | $288,935 | $63,000 | $225,935 |
| 2021 | $3,608 | $222,951 | $0 | $0 |
| 2020 | $3,737 | $219,873 | $0 | $0 |
| 2019 | $3,735 | $214,930 | $0 | $0 |
| 2018 | $673 | $33,475 | $0 | $0 |
| 2017 | $0 | $0 | $0 | $0 |
Property History
| Date | Event | Price | List to Sale | Price per Sq Ft | Prior Sale |
|---|---|---|---|---|---|
| 11/17/2025 11/17/25 | For Sale | $380,000 | 0.0% | $192 / Sq Ft | |
| 10/29/2024 10/29/24 | Rented | $2,330 | 0.0% | -- | |
| 10/09/2024 10/09/24 | For Rent | $2,330 | -1.1% | -- | |
| 09/25/2024 09/25/24 | Price Changed | $2,355 | -1.1% | -- | |
| 09/18/2024 09/18/24 | Price Changed | $2,380 | -1.0% | -- | |
| 09/16/2024 09/16/24 | For Rent | $2,405 | 0.0% | -- | |
| 08/24/2021 08/24/21 | Sold | $352,000 | -0.8% | $178 / Sq Ft | View Prior Sale |
| 08/02/2021 08/02/21 | Pending | -- | -- | -- | |
| 07/28/2021 07/28/21 | For Sale | $355,000 | -- | $180 / Sq Ft |
Purchase History
| Date | Type | Sale Price | Title Company |
|---|---|---|---|
| Warranty Deed | $352,000 | Esquire Title & Escrow Pa | |
| Special Warranty Deed | $225,955 | Psh Title Llc |
Mortgage History
| Date | Status | Loan Amount | Loan Type |
|---|---|---|---|
| Previous Owner | $221,861 | FHA |
Source: Stellar MLS
MLS Number: C7517831
APN: 28-19-27-0305-000-11900
- 1262 Merion Dr
- 1361 Aronimink Dr
- 3716 Deer Ridge Dr
- 3301 Bethpage Loop
- 3725 Deer Ridge Dr
- 3740 Deer Ridge Dr
- 3741 Deer Ridge Dr
- 3757 Deer Ridge Dr
- 3765 Deer Ridge Dr
- 3824 Deer Ridge Dr
- 3773 Deer Ridge Dr
- 3079 Bethpage Loop
- 1051 Cloud Ridge Ct
- Daytona Plan at Summerbrooke
- Hampton Plan at Summerbrooke
- Pembroke Plan at Summerbrooke
- Augustine Plan at Summerbrooke
- Margate II Plan at Summerbrooke
- Sebring Plan at Summerbrooke
- Pensacola Plan at Summerbrooke
- 30733 Buttercup Ln
- 1365 Calmito Ln
- 9048 Saint Andrews Way
- 155 Veranda Way
- 4901 Panga Ave
- 336 Stanley Bell Dr
- 1512 E 1st Avenue Place
- 1127 E 11th Ave
- 1728 Dorset Dr
- 20913 Sullivan Ranch Blvd
- 1111 E 5th Ave
- 3024 Andover Ct
- 1002 Bristol Lakes Rd
- 2200 Peaceful River Dr Unit 7-209
- 415 S Orange St
- 2280 Waterfall Ct Unit 4-106
- 801 Naval Ave Unit 2-203
- 2115 Waterfall Ct Unit 8-211
- 2500 Peaceful River Dr
- 30155 Rustic Mill St
