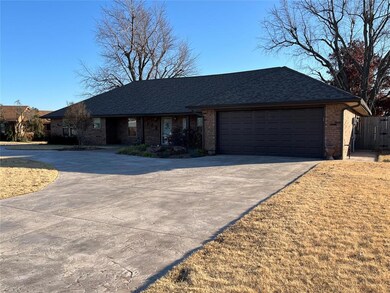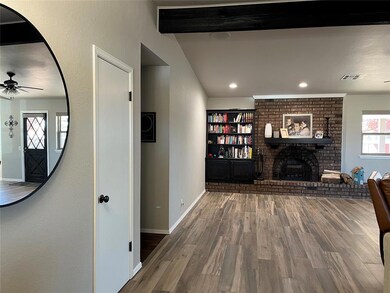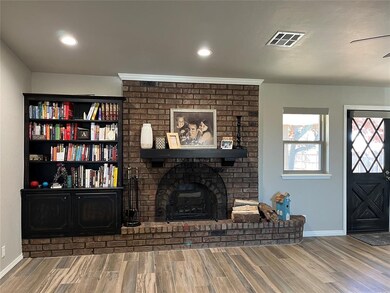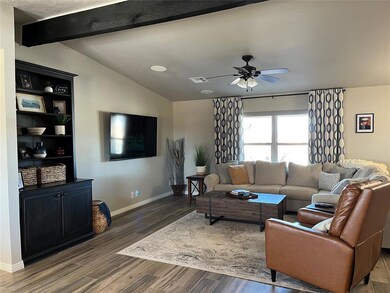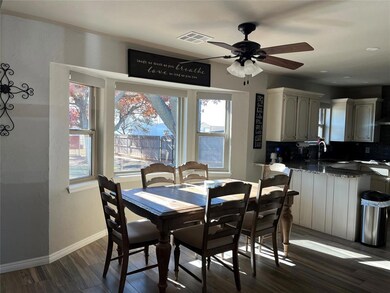
1178 Moose St Yukon, OK 73099
Von Elm NeighborhoodHighlights
- RV Access or Parking
- 1.19 Acre Lot
- Covered patio or porch
- Ranchwood Elementary School Rated A
- Traditional Architecture
- Circular Driveway
About This Home
As of January 2025Come check out this hard to find acreage in Yukon! Want a shop? This home has a super clean 30 x 40 shop that was built in 2019. It even has decorative flooring! Have an RV? There is plenty of room to park it here! A stamped and colored concrete circle drive adds to the curb appeal of this home. In 2020, The landscaping was updated and a front yard sprinkler was installed to make maintenance of the gardens easier. Inside, this home has been freshly painted. The kitchen was fully remodeled in 2021, including new stainless steel appliances, double electric ovens, gas stove top and granite counter tops. The living room was remodeled, and concrete was poured to fill in what was previously a sunken living room. You'll also love the master bedroom and bath remodel that was done in 2018. For energy efficiency, insulated windows were installed in 2024, complete with motorized blinds! The heat and air system was replaced and taken overhead in 2018. The 2023 roof is a laminated architectural class 4 impact resistant shingle. There is a well in the back yard for watering with a hose. (Needs a new pump.) House is on city water, and has a septic tank. Buyer to verify all information.
Home Details
Home Type
- Single Family
Est. Annual Taxes
- $2,630
Year Built
- Built in 1978
Lot Details
- 1.19 Acre Lot
- North Facing Home
- Interior Lot
- Sprinkler System
Parking
- 2 Car Attached Garage
- Garage Door Opener
- Circular Driveway
- Additional Parking
- RV Access or Parking
Home Design
- Traditional Architecture
- Slab Foundation
- Brick Frame
- Architectural Shingle Roof
Interior Spaces
- 2,175 Sq Ft Home
- 1-Story Property
- Woodwork
- Fireplace Features Masonry
- Window Treatments
- Inside Utility
- Laundry Room
Kitchen
- Electric Oven
- Gas Range
- Dishwasher
- Disposal
Bedrooms and Bathrooms
- 4 Bedrooms
Home Security
- Home Security System
- Fire and Smoke Detector
Outdoor Features
- Covered patio or porch
- Separate Outdoor Workshop
- Outbuilding
Schools
- Lakeview Elementary School
- Yukon Middle School
- Yukon High School
Utilities
- Central Heating and Cooling System
- Well
- Septic Tank
- Cable TV Available
Listing and Financial Details
- Legal Lot and Block 20 / 1
Ownership History
Purchase Details
Home Financials for this Owner
Home Financials are based on the most recent Mortgage that was taken out on this home.Purchase Details
Home Financials for this Owner
Home Financials are based on the most recent Mortgage that was taken out on this home.Purchase Details
Home Financials for this Owner
Home Financials are based on the most recent Mortgage that was taken out on this home.Purchase Details
Home Financials for this Owner
Home Financials are based on the most recent Mortgage that was taken out on this home.Purchase Details
Home Financials for this Owner
Home Financials are based on the most recent Mortgage that was taken out on this home.Purchase Details
Similar Homes in Yukon, OK
Home Values in the Area
Average Home Value in this Area
Purchase History
| Date | Type | Sale Price | Title Company |
|---|---|---|---|
| Warranty Deed | $395,000 | Legacy Title Of Oklahoma | |
| Warranty Deed | $395,000 | Legacy Title Of Oklahoma | |
| Warranty Deed | $179,500 | Ort | |
| Warranty Deed | $175,000 | None Available | |
| Warranty Deed | $158,000 | -- | |
| Warranty Deed | -- | -- | |
| Warranty Deed | $97,000 | -- |
Mortgage History
| Date | Status | Loan Amount | Loan Type |
|---|---|---|---|
| Previous Owner | $91,150 | Credit Line Revolving | |
| Previous Owner | $204,000 | New Conventional | |
| Previous Owner | $160,000 | No Value Available | |
| Previous Owner | $140,000 | New Conventional | |
| Previous Owner | $17,500 | Stand Alone Second | |
| Previous Owner | $140,000 | No Value Available | |
| Previous Owner | $157,500 | No Value Available | |
| Previous Owner | $86,359 | No Value Available |
Property History
| Date | Event | Price | Change | Sq Ft Price |
|---|---|---|---|---|
| 01/21/2025 01/21/25 | Sold | $395,000 | -1.3% | $182 / Sq Ft |
| 12/27/2024 12/27/24 | Pending | -- | -- | -- |
| 12/21/2024 12/21/24 | For Sale | $400,000 | -- | $184 / Sq Ft |
Tax History Compared to Growth
Tax History
| Year | Tax Paid | Tax Assessment Tax Assessment Total Assessment is a certain percentage of the fair market value that is determined by local assessors to be the total taxable value of land and additions on the property. | Land | Improvement |
|---|---|---|---|---|
| 2024 | $2,630 | $26,031 | $2,340 | $23,691 |
| 2023 | $2,630 | $25,273 | $2,340 | $22,933 |
| 2022 | $2,671 | $24,537 | $2,340 | $22,197 |
| 2021 | $2,622 | $24,019 | $2,340 | $21,679 |
| 2020 | $2,467 | $22,875 | $2,340 | $20,535 |
| 2019 | $2,187 | $20,222 | $2,340 | $17,882 |
| 2018 | $2,090 | $19,260 | $2,340 | $16,920 |
| 2017 | $2,117 | $19,508 | $2,340 | $17,168 |
| 2016 | $2,064 | $19,306 | $2,340 | $16,966 |
| 2015 | $2,020 | $18,098 | $2,340 | $15,758 |
| 2014 | $2,020 | $18,324 | $2,340 | $15,984 |
Agents Affiliated with this Home
-
Marilyn Van Aken

Seller's Agent in 2025
Marilyn Van Aken
McGraw REALTORS (BO)
(405) 306-3631
1 in this area
17 Total Sales
-
Emily Frosaker

Buyer's Agent in 2025
Emily Frosaker
BHGRE Paramount
(405) 642-3833
1 in this area
87 Total Sales
-
Bailee Edwards

Buyer Co-Listing Agent in 2025
Bailee Edwards
Bailee & Co. Real Estate
(405) 650-1450
4 in this area
1,032 Total Sales
Map
Source: MLSOK
MLS Number: 1148185
APN: 090014224
- 1142 Elk St
- 11021 SW 35th Terrace
- 3609 Shutter Ridge Dr
- 1320 von Elm Place
- 4709 Wilcox Ln
- 4001 Tori Place
- 1116 River Birch Dr
- 1408 Chimney Hill Rd
- 10936 NW 37th St
- 924 Preston Park Dr
- 104 Sunrise Dr
- 3613 Sage Brush Place
- 10633 NW 38th St
- 204 Sunrise Dr
- 4713 Doe Run Dr
- 917 Erinova Dr
- 3429 Molly Dr
- 106 Landmark Dr
- 4705 Stag Horn Dr
- 4917 Byron Cir

