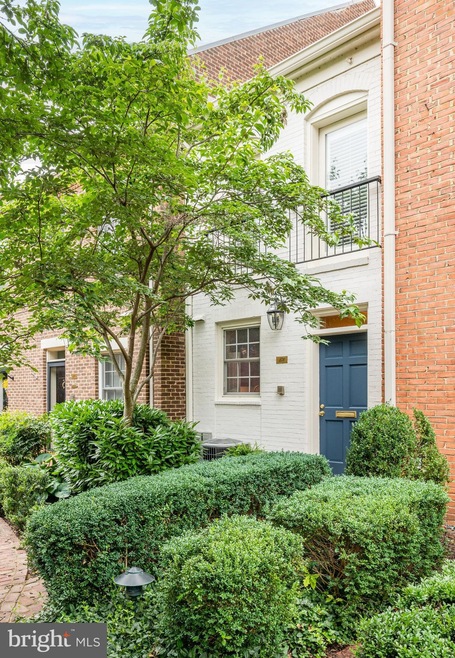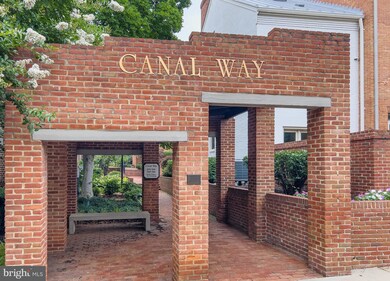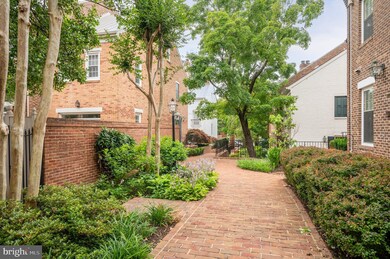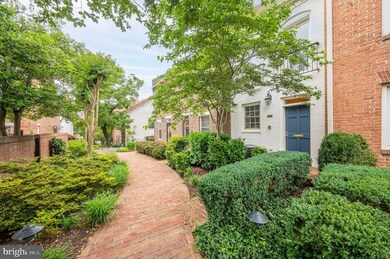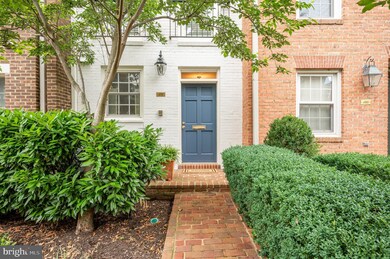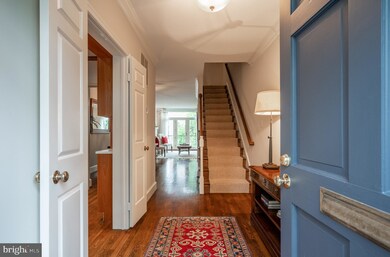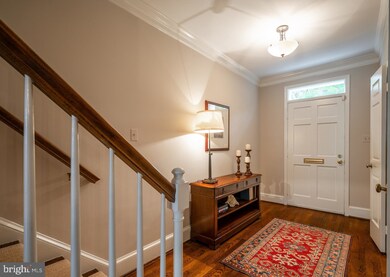
1178 N Pitt St Alexandria, VA 22314
Old Town NeighborhoodHighlights
- Gourmet Kitchen
- Traditional Floor Plan
- 2 Fireplaces
- Colonial Architecture
- Wood Flooring
- Courtyard Views
About This Home
As of August 2022Welcome to this beautifully renovated colonial-style 4 level brick townhouse in the sought after community of Canal Way. With 2150 sq. ft of living space, this deceptively spacious home offers 3 bedrooms, 2.5 luxury bathrooms, an elegant living and dining area, a warm and inviting family room, a spectacular custom kitchen, and a private fenced brick patio. One assigned parking space conveys with the property, and a second space is available to rent. This immaculate home features 10ft ceilings on the main level, multiple Juliet balconies, two wood burning fireplaces, solid oak hardwood floors, ornate crown molding, built-in bookcases and cabinets, plantation shutters on all windows and doors, recessed dimmable lighting, hard wired speakers on both main levels, and a wet bar with a wine refrigerator. Recent renovations include a stunning kitchen with full height cherry cabinets, quartz countertops, marble slab backsplash and panel fronted appliances; marble tiled bathrooms with Waterworks bath fittings and quartz countertops, energy-efficient doors and windows, two top floor skylights and Karastan wool staircase runners. The home is newly painted throughout including the metal roof, and is absolutely move-in ready. Unique to this property is the abundance of storage areas found under eaves, under stairs, in the attic and in the spacious storage rooms on both the lower and upper levels. Canal Way is a secluded picture-perfect townhouse community centered around tree lined courtyards and walkways, and featuring brick exteriors that blend seamlessly with the traditional colonial architecture of historic Alexandria. Located in the vibrant and evolving district of North Old Town, and offering an array of new dining and shopping destinations as well as the convenience of Trader Joe’s, Harris Teeter and Old Town Sport and Health, the property is also just three blocks to the river and the Mt. Vernon jogging, biking and walking trails. For commuters, it doesn’t get much easier than this with just a 15 minute walk to Braddock Rd metro station, a 5 minute drive to Reagan National Airport and a further 5 minutes into downtown DC.
Last Agent to Sell the Property
Corcoran McEnearney License #0225177126 Listed on: 07/06/2022

Townhouse Details
Home Type
- Townhome
Est. Annual Taxes
- $8,750
Year Built
- Built in 1980
Lot Details
- 798 Sq Ft Lot
- Property is in excellent condition
HOA Fees
- $160 Monthly HOA Fees
Home Design
- Colonial Architecture
- Brick Exterior Construction
- Slab Foundation
- Metal Roof
Interior Spaces
- Property has 4 Levels
- Traditional Floor Plan
- Wet Bar
- Built-In Features
- Crown Molding
- Ceiling Fan
- Skylights
- Recessed Lighting
- 2 Fireplaces
- Wood Burning Fireplace
- Fireplace Mantel
- Window Treatments
- Family Room
- Combination Dining and Living Room
- Storage Room
- Wood Flooring
- Courtyard Views
Kitchen
- Gourmet Kitchen
- Electric Oven or Range
- <<builtInMicrowave>>
- Dishwasher
- Disposal
Bedrooms and Bathrooms
- 3 Bedrooms
- En-Suite Primary Bedroom
- En-Suite Bathroom
Laundry
- Dryer
- Washer
Finished Basement
- Heated Basement
- Walk-Out Basement
- Basement Fills Entire Space Under The House
- Interior and Exterior Basement Entry
- Laundry in Basement
- Basement Windows
Parking
- 1 Parking Space
- 1 Assigned Parking Space
Schools
- Jefferson-Houston Elementary School
- George Washington Middle School
- T.C. Williams High School
Utilities
- Zoned Heating and Cooling
- Heat Pump System
- Electric Water Heater
Community Details
- Association fees include common area maintenance, management, reserve funds, snow removal
- Canal Way Community
- Canal Way Subdivision
- Property Manager
Listing and Financial Details
- Tax Lot 40
- Assessor Parcel Number 50299090
Ownership History
Purchase Details
Home Financials for this Owner
Home Financials are based on the most recent Mortgage that was taken out on this home.Purchase Details
Home Financials for this Owner
Home Financials are based on the most recent Mortgage that was taken out on this home.Purchase Details
Home Financials for this Owner
Home Financials are based on the most recent Mortgage that was taken out on this home.Similar Homes in Alexandria, VA
Home Values in the Area
Average Home Value in this Area
Purchase History
| Date | Type | Sale Price | Title Company |
|---|---|---|---|
| Warranty Deed | $1,020,000 | Psr Title | |
| Deed | $305,000 | -- | |
| Deed | $289,000 | -- |
Mortgage History
| Date | Status | Loan Amount | Loan Type |
|---|---|---|---|
| Open | $1,056,720 | VA | |
| Previous Owner | $498,050 | Adjustable Rate Mortgage/ARM | |
| Previous Owner | $410,000 | New Conventional | |
| Previous Owner | $427,500 | New Conventional | |
| Previous Owner | $556,000 | Adjustable Rate Mortgage/ARM | |
| Previous Owner | $260,000 | No Value Available | |
| Previous Owner | $260,100 | No Value Available |
Property History
| Date | Event | Price | Change | Sq Ft Price |
|---|---|---|---|---|
| 09/18/2024 09/18/24 | Rented | $4,995 | 0.0% | -- |
| 09/13/2024 09/13/24 | For Rent | $4,995 | 0.0% | -- |
| 08/30/2022 08/30/22 | Sold | $1,020,000 | -2.8% | $482 / Sq Ft |
| 08/01/2022 08/01/22 | Pending | -- | -- | -- |
| 07/06/2022 07/06/22 | For Sale | $1,049,000 | -- | $496 / Sq Ft |
Tax History Compared to Growth
Tax History
| Year | Tax Paid | Tax Assessment Tax Assessment Total Assessment is a certain percentage of the fair market value that is determined by local assessors to be the total taxable value of land and additions on the property. | Land | Improvement |
|---|---|---|---|---|
| 2025 | $10,785 | $986,863 | $429,181 | $557,682 |
| 2024 | $10,785 | $938,542 | $408,744 | $529,798 |
| 2023 | $9,850 | $887,381 | $408,744 | $478,637 |
| 2022 | $9,151 | $824,429 | $389,280 | $435,149 |
| 2021 | $8,608 | $775,536 | $367,870 | $407,666 |
| 2020 | $7,856 | $711,642 | $340,620 | $371,022 |
| 2019 | $7,553 | $668,390 | $321,156 | $347,234 |
| 2018 | $7,553 | $668,390 | $321,156 | $347,234 |
| 2017 | $7,507 | $664,352 | $315,317 | $349,035 |
| 2016 | $6,878 | $640,995 | $291,960 | $349,035 |
| 2015 | $6,686 | $640,995 | $291,960 | $349,035 |
| 2014 | $6,453 | $618,679 | $265,197 | $353,482 |
Agents Affiliated with this Home
-
ET Tulu

Seller's Agent in 2024
ET Tulu
Century 21 Accent Homes
(571) 338-2106
-
Lee Wells

Buyer's Agent in 2024
Lee Wells
Central Properties, LLC
(502) 558-4042
1 in this area
22 Total Sales
-
Annette Hinaman

Seller's Agent in 2022
Annette Hinaman
McEnearney Associates
(571) 216-4411
17 in this area
50 Total Sales
-
Greer Uptegraft

Buyer's Agent in 2022
Greer Uptegraft
Pearson Smith Realty, LLC
(540) 797-2586
1 in this area
58 Total Sales
Map
Source: Bright MLS
MLS Number: VAAX2014898
APN: 045.03-04-40
- 1162 N Pitt St
- 1117 E Abingdon Dr
- 602 Bashford Ln Unit 2221
- 612 Bashford Ln Unit 1221
- 311 Hearthstone Mews
- 1023 N Royal St Unit 217
- 1023 N Royal St Unit 207
- 1023 N Royal St Unit 215
- 1023 N Royal St Unit 104
- 517 Bashford Ln Unit 5
- 1305 E Abingdon Dr Unit 2
- 1305 E Abingdon Dr Unit 3
- 521 Bashford Ln Unit 2
- 1307 E Abingdon Dr Unit 4
- 1409 E Abingdon Dr Unit 4
- 910 Powhatan St Unit 201N
- 1312 Michigan Ave
- 925 N Fairfax St Unit 405
- 925 N Fairfax St Unit 610
- 925 N Fairfax St Unit 704
