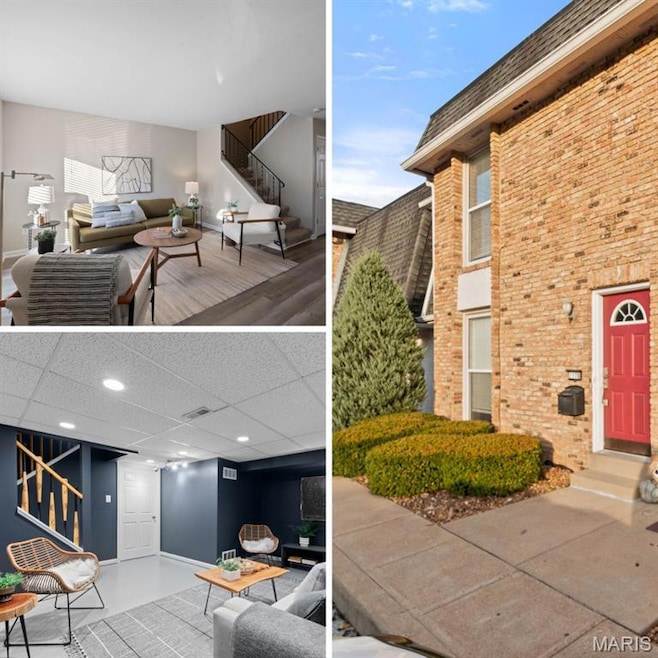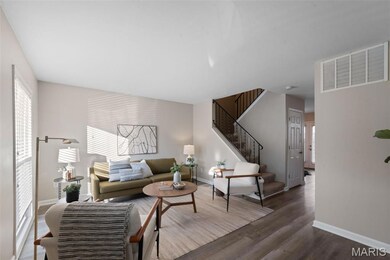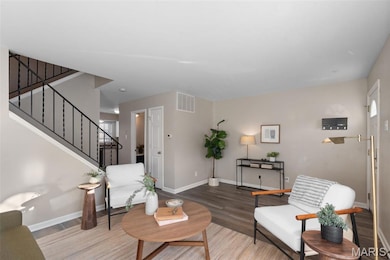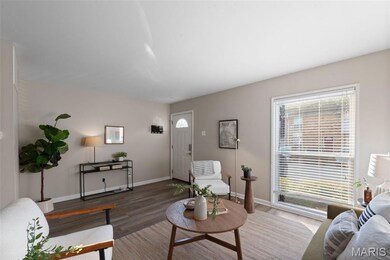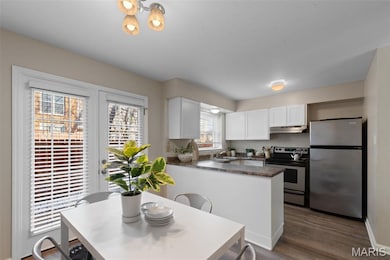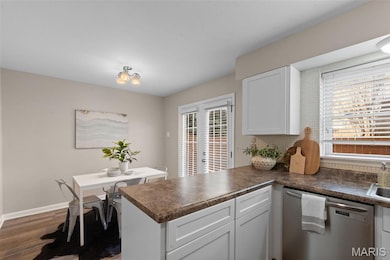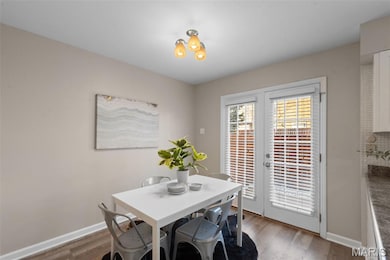1178 Rue La Chelle Walk Unit 1178 Saint Louis, MO 63141
Estimated payment $1,516/month
Highlights
- In Ground Pool
- Clubhouse
- Living Room
- Bellerive Elementary School Rated A-
- Traditional Architecture
- Storage Room
About This Home
Welcome home to this beautifully maintained three-level townhome tucked away in the heart of Creve Coeur. Featuring two bedrooms and one and a half baths, this home offers the perfect combination of comfort, convenience, and value in one of St. Louis County’s most desirable areas. The main level features a spacious and light-filled living room that flows seamlessly into the dining area and kitchen. The kitchen offers updated cabinetry, stainless steel appliances, and plenty of counter and storage space, making it both functional and inviting. A conveniently located half bath completes the main level. Upstairs you’ll find two generous bedrooms connected by a full Jack and Jill style bath. Each bedroom includes large closets and plenty of natural light, creating comfortable spaces for rest, work, or guests. The lower level extends your living space with a finished family room that’s ideal for a home office, workout area, or cozy movie nights. The unfinished portion provides ample storage and a dedicated laundry area, adding both practicality and flexibility. Step outside to your private fenced patio, perfect for morning coffee, gardening, or relaxing with friends. The community is beautifully maintained and offers amenities including an in-ground pool, clubhouse, and well-landscaped common grounds. One assigned parking space is included, with guest parking conveniently nearby. Recent updates include luxury vinyl plank flooring, new kitchen cabinet doors, aluminum wiring has been updated to copper, and fresh paint throughout. Located in the highly rated Parkway School District, this home provides easy access to highways, Creve Coeur Park, Olive Blvd, restaurants, and major employers and hospitals. Move right in and enjoy all that Creve Coeur living has to offer; a welcoming community with great amenities and a location that simply works.
Townhouse Details
Home Type
- Townhome
Est. Annual Taxes
- $1,943
Year Built
- Built in 1967
Lot Details
- 2,243 Sq Ft Lot
- Back Yard
HOA Fees
- $358 Monthly HOA Fees
Home Design
- Traditional Architecture
- Brick Exterior Construction
Interior Spaces
- 2-Story Property
- Family Room
- Living Room
- Storage Room
- Basement
- Laundry in Basement
Bedrooms and Bathrooms
- 2 Bedrooms
Parking
- 1 Parking Space
- Assigned Parking
Pool
- In Ground Pool
Schools
- Bellerive Elem. Elementary School
- Northeast Middle School
- Parkway North High School
Utilities
- Forced Air Heating and Cooling System
- Heating System Uses Natural Gas
Listing and Financial Details
- Assessor Parcel Number 16P-24-1012
Community Details
Overview
- Association fees include clubhouse, insurance, ground maintenance, maintenance parking/roads, common area maintenance, exterior maintenance, pool maintenance, management, pool, receptionist, sewer, snow removal, trash, water
- Villas On Olive Condominiums Association
- On-Site Maintenance
Amenities
- Common Area
- Clubhouse
- Reception Area
Recreation
- Community Pool
Map
Home Values in the Area
Average Home Value in this Area
Tax History
| Year | Tax Paid | Tax Assessment Tax Assessment Total Assessment is a certain percentage of the fair market value that is determined by local assessors to be the total taxable value of land and additions on the property. | Land | Improvement |
|---|---|---|---|---|
| 2025 | $1,943 | $32,740 | $9,940 | $22,800 |
| 2024 | $1,943 | $28,880 | $5,150 | $23,730 |
| 2023 | $1,865 | $28,880 | $5,150 | $23,730 |
| 2022 | $1,822 | $25,710 | $6,750 | $18,960 |
| 2021 | $1,811 | $25,710 | $6,750 | $18,960 |
| 2020 | $1,736 | $23,630 | $5,620 | $18,010 |
| 2019 | $1,699 | $23,630 | $5,620 | $18,010 |
| 2018 | $1,539 | $19,870 | $2,620 | $17,250 |
| 2017 | $1,494 | $19,870 | $2,620 | $17,250 |
| 2016 | $1,374 | $17,550 | $3,740 | $13,810 |
| 2015 | $1,440 | $17,550 | $3,740 | $13,810 |
| 2014 | $1,520 | $19,870 | $12,140 | $7,730 |
Property History
| Date | Event | Price | List to Sale | Price per Sq Ft | Prior Sale |
|---|---|---|---|---|---|
| 11/13/2025 11/13/25 | For Sale | $189,000 | -3.1% | $154 / Sq Ft | |
| 05/25/2023 05/25/23 | Sold | -- | -- | -- | View Prior Sale |
| 05/25/2023 05/25/23 | Pending | -- | -- | -- | |
| 04/23/2023 04/23/23 | For Sale | $195,000 | +14.8% | $198 / Sq Ft | |
| 02/01/2022 02/01/22 | Sold | -- | -- | -- | View Prior Sale |
| 01/13/2022 01/13/22 | Pending | -- | -- | -- | |
| 01/11/2022 01/11/22 | For Sale | $169,900 | +35.9% | $143 / Sq Ft | |
| 07/27/2017 07/27/17 | Sold | -- | -- | -- | View Prior Sale |
| 06/22/2017 06/22/17 | Pending | -- | -- | -- | |
| 05/16/2017 05/16/17 | Price Changed | $125,000 | -3.8% | $105 / Sq Ft | |
| 05/05/2017 05/05/17 | For Sale | $130,000 | -- | $110 / Sq Ft |
Purchase History
| Date | Type | Sale Price | Title Company |
|---|---|---|---|
| Warranty Deed | -- | None Listed On Document | |
| Warranty Deed | -- | Investors Title | |
| Warranty Deed | $125,550 | Integrity Title Solutions Ll | |
| Warranty Deed | $120,000 | None Available |
Mortgage History
| Date | Status | Loan Amount | Loan Type |
|---|---|---|---|
| Previous Owner | $106,650 | New Conventional | |
| Previous Owner | $117,826 | FHA |
Source: MARIS MLS
MLS Number: MIS25075164
APN: 16P-24-1012
- 1150 Rue La Chelle Walk Unit 1150
- 12830 Portulaca Dr Unit B
- 12812 Portulaca Dr Unit K
- 12842 Portulaca Dr Unit A
- 12842 Portulaca Dr Unit J
- 925 Maison Ladue Dr
- 12929 Portulaca Dr Unit 310
- 12874 Somerton Ridge Dr
- 1163 Mill Crossing Dr Unit 103
- 13101 Mill Crossing Ct Unit 306
- 13101 Mill Crossing Ct Unit 300
- 13101 Mill Crossing Ct Unit 302
- 13118 Hickory Mill Ct
- 13115 Mill Crossing Ct Unit 101
- 815 Ariege Dr
- 12910 Autumn View Dr
- 12848 Haverton Dr
- 12924 Autumn View Dr
- 12897 Nimes Dr
- 12914 Nimes Dr
- 12901 Fernway Ln
- 12842 Portulaca Dr Unit K
- 1003 Mariners Point Dr
- 12545 Markaire Dr
- 811 Wheaton Way
- 1231 Creve Coeur Crossing Ln Unit D
- 13304 Wood Chapel Dr Unit 35
- 1100 Woodchase Ln
- 12400 Lighthouse Way Dr
- 1173 Pompeii Dr
- 12313 Tempo Dr
- 1653 Pepperwood Dr
- 13453 Coliseum Dr Unit E
- 13415 Land O Woods Dr Unit 5
- 807 Cross Creek Dr
- 12803 Glenbernie Ln
- 2037 Chablis Dr
- 519 Falaise Dr
- 2035 Clermont Crossing Dr
- 621 Broadmoor Dr Unit A
