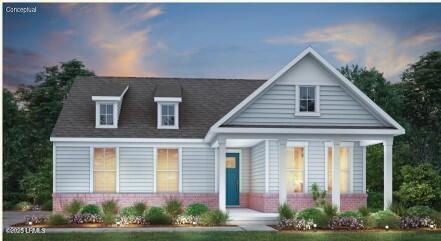
$889,000
- 4 Beds
- 3.5 Baths
- 2,367 Sq Ft
- 30 Sweet Olive Dr
- Beaufort, SC
Immaculate Lowcountry home w/ classic double porches, located in the sought after community of Celadon. Built in 2022, this thoughtfully designed home offers a first-floor primary suite & three additional bedrooms upstairs. The open-concept layout features high-end finishes throughout, including quartz countertops, custom cabinetry, spacious kitchen island, GE cafe appliances, luxury vinyl plank
Ethan James Charter One Realty
