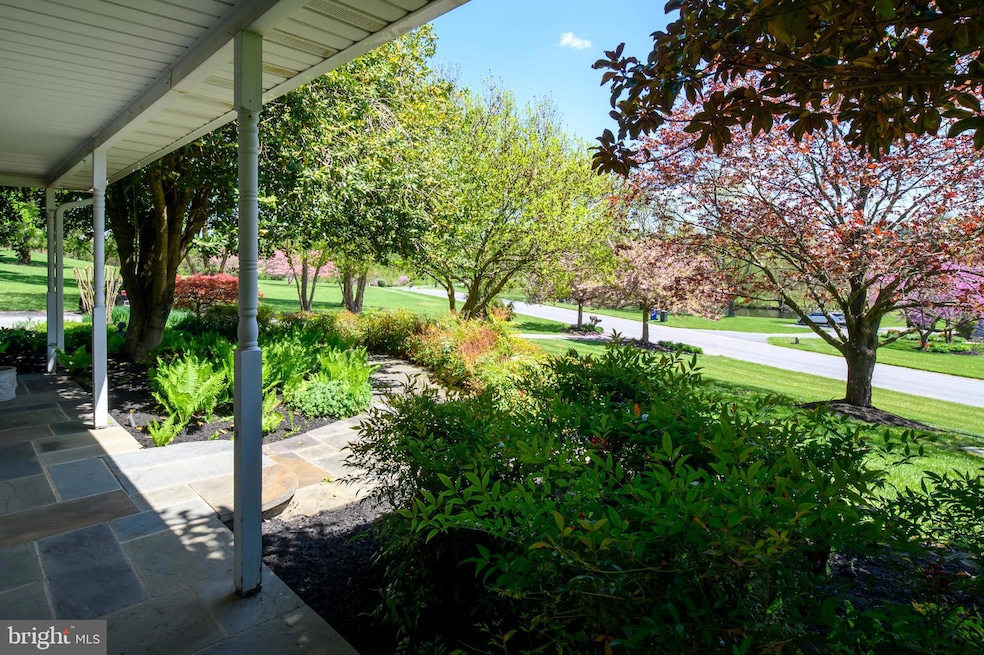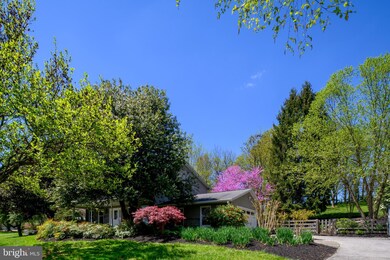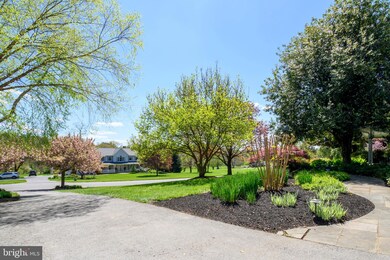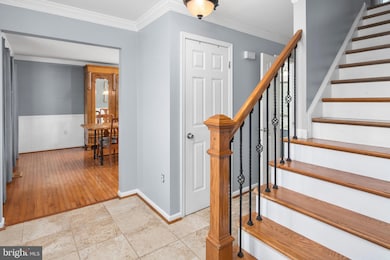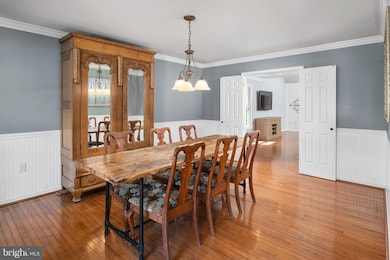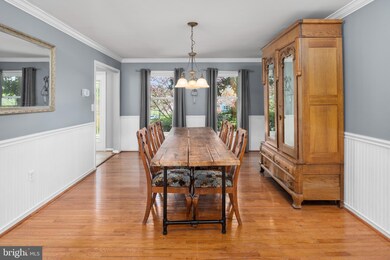
1178 Sean Cir Woodbine, MD 21797
Woodbine NeighborhoodEstimated Value: $718,000 - $742,000
Highlights
- Open Floorplan
- Colonial Architecture
- Garden View
- Linton Springs Elementary School Rated A-
- Recreation Room
- No HOA
About This Home
As of May 2024Rarely available, updated colonial home in the Virginia Dare community on almost 2 acres with an oversized 2-car garage! The main level offers hardwood floors, an updated kitchen with center island, eat-in area, stainless appliances, granite counters, and is open to a family room with cathedral ceilings and a cozy wood-burning fireplace. Also on the main level is a large dining room, office, as well as an updated powder room. Upstairs you will find 4 bedrooms and 2 updated full bathrooms including a master suite with walk-in closet and sitting room. The basement is fully finished with a large rec room, bedroom/den as well as a ½ bathroom. The backyard is amazing with a large deck, a huge paver patio area with a large fire pit, stone retaining walls, a tranquil waterfall leading to a pond with a bridge over it, and extensive landscaping throughout. Other updates include windows, new septic about 10 years ago, roof replaced around 2010 and HVAC around 2014. Convenient commuter location to I-70 or Rt 26 via either Rt 97 or Rt 94.
Last Agent to Sell the Property
Long & Foster Real Estate, Inc. License #604916 Listed on: 04/26/2024

Home Details
Home Type
- Single Family
Est. Annual Taxes
- $5,041
Year Built
- Built in 1985
Lot Details
- 1.95 Acre Lot
- Landscaped
- Property is in excellent condition
Parking
- 2 Car Attached Garage
- 6 Driveway Spaces
- Garage Door Opener
- Off-Street Parking
Home Design
- Colonial Architecture
- Composition Roof
- Vinyl Siding
- Concrete Perimeter Foundation
Interior Spaces
- Property has 2 Levels
- Open Floorplan
- Ceiling Fan
- Skylights
- Fireplace With Glass Doors
- Double Pane Windows
- French Doors
- Sliding Doors
- Six Panel Doors
- Family Room Off Kitchen
- Living Room
- Dining Room
- Recreation Room
- Garden Views
- Storm Doors
- Washer and Dryer Hookup
Kitchen
- Eat-In Country Kitchen
- Electric Oven or Range
- Self-Cleaning Oven
- Range Hood
- Dishwasher
- Kitchen Island
Bedrooms and Bathrooms
- En-Suite Primary Bedroom
- En-Suite Bathroom
Finished Basement
- Basement Fills Entire Space Under The House
- Side Basement Entry
- Sump Pump
Outdoor Features
- Shed
Utilities
- Central Air
- Heat Pump System
- Vented Exhaust Fan
- Well
- Electric Water Heater
- Septic Tank
Community Details
- No Home Owners Association
- Virginia Dare Subdivision
Listing and Financial Details
- Tax Lot 47
- Assessor Parcel Number 0714038655
Ownership History
Purchase Details
Home Financials for this Owner
Home Financials are based on the most recent Mortgage that was taken out on this home.Purchase Details
Purchase Details
Similar Homes in Woodbine, MD
Home Values in the Area
Average Home Value in this Area
Purchase History
| Date | Buyer | Sale Price | Title Company |
|---|---|---|---|
| Delawder Jason | $715,000 | None Listed On Document | |
| Whitehead Randy | $390,000 | -- | |
| Piazza Vito Steven | $142,900 | -- |
Mortgage History
| Date | Status | Borrower | Loan Amount |
|---|---|---|---|
| Open | Delawder Jason | $572,000 | |
| Previous Owner | Whitehead Kari N | $352,000 | |
| Previous Owner | Whitehead Randy | $100,000 | |
| Previous Owner | Whitehead Randy | $30,000 |
Property History
| Date | Event | Price | Change | Sq Ft Price |
|---|---|---|---|---|
| 05/31/2024 05/31/24 | Sold | $715,000 | +5.9% | $223 / Sq Ft |
| 04/26/2024 04/26/24 | For Sale | $675,000 | -- | $211 / Sq Ft |
Tax History Compared to Growth
Tax History
| Year | Tax Paid | Tax Assessment Tax Assessment Total Assessment is a certain percentage of the fair market value that is determined by local assessors to be the total taxable value of land and additions on the property. | Land | Improvement |
|---|---|---|---|---|
| 2024 | $5,187 | $463,800 | $189,500 | $274,300 |
| 2023 | $4,981 | $440,833 | $0 | $0 |
| 2022 | $4,707 | $417,867 | $0 | $0 |
| 2021 | $9,165 | $394,900 | $179,500 | $215,400 |
| 2020 | $4,387 | $382,900 | $0 | $0 |
| 2019 | $4,251 | $370,900 | $0 | $0 |
| 2018 | $4,079 | $358,900 | $179,500 | $179,400 |
| 2017 | $4,079 | $358,900 | $0 | $0 |
| 2016 | -- | $358,900 | $0 | $0 |
| 2015 | -- | $362,300 | $0 | $0 |
| 2014 | -- | $362,300 | $0 | $0 |
Agents Affiliated with this Home
-
Ryan Breeden

Seller's Agent in 2024
Ryan Breeden
Long & Foster
(410) 715-2778
1 in this area
98 Total Sales
-
Kelly Melrose

Buyer's Agent in 2024
Kelly Melrose
Taylor Properties
(240) 686-5559
1 in this area
4 Total Sales
Map
Source: Bright MLS
MLS Number: MDCR2019928
APN: 14-038655
- 1277 Hoods Mill Rd
- 1490 Jakes Creek Dr
- 7326 John Pickett Rd
- 7199 Win Rob Dr
- 867 Fannie Dorsey Rd
- 609 Corsair Ct
- 2051 Flag Marsh Rd
- 719 Chessie Crossing Way
- 725 Chessie Crossing Way
- 807 The Old Station Ct
- 2015 Sleepy Hollow Dr
- 869 Morgan Station Rd
- 818 Hoods Mill Rd
- 5937 Grace Lee Ave
- 911 Lee Ave
- 5838 Woodbine Rd
- 5702 French Ave
- 0 Gaither Rd Unit MDCR2023872
- 179 Riverview Trail
- 7662 Swallow Rd
