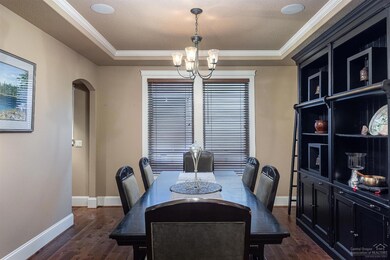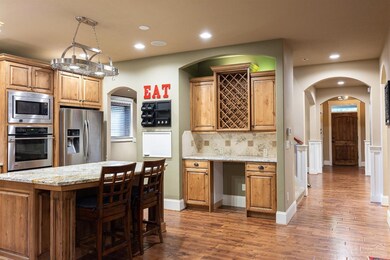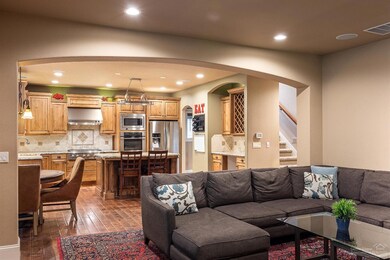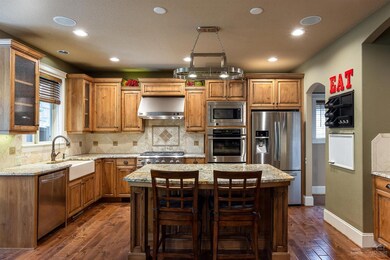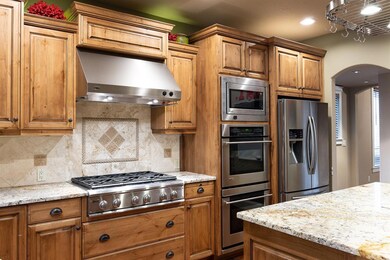
1178 SW Silver Lake Blvd Bend, OR 97702
Southern Crossing NeighborhoodHighlights
- Spa
- Deck
- Wood Flooring
- Pine Ridge Elementary School Rated A-
- Northwest Architecture
- Hydromassage or Jetted Bathtub
About This Home
As of November 2019Don't miss this beautiful custom home within the Running Ridge neighborhood, just a half a mile away from The Old Mill, The Deschutes River Trail, and Farewell Bend park. This home has a host of upgraded features and finishes. Upgrades include; hand scraped maple floors, 6-burner cook top, granite counters and farmhouse sink, surround sound throughout. A stamped back patio with hot tub looks onto a terraced grass yard with plenty of room for dining and outdoor living. This home offers a ton of interior and exterior space and is uniquely located close to the Old Mill with no HOA and also has quick access to Highway 97 or the East side of Bend.
Last Agent to Sell the Property
Nic Jones
Keller Williams Realty Central Oregon License #201210062 Listed on: 09/12/2019
Co-Listed By
James Lisowski
Keller Williams Realty Central Oregon License #201211137
Last Buyer's Agent
Jodi Satko
Home Details
Home Type
- Single Family
Est. Annual Taxes
- $5,303
Year Built
- Built in 2006
Lot Details
- 7,841 Sq Ft Lot
- Fenced
- Landscaped
- Property is zoned RS, RS
Parking
- 2 Car Garage
Home Design
- Northwest Architecture
- Stem Wall Foundation
- Frame Construction
- Composition Roof
Interior Spaces
- 3,163 Sq Ft Home
- 2-Story Property
- Ceiling Fan
- Gas Fireplace
- Vinyl Clad Windows
- Great Room with Fireplace
- Family Room
- Living Room
- Dining Room
- Home Office
- Laundry Room
Kitchen
- Breakfast Area or Nook
- Eat-In Kitchen
- Breakfast Bar
- Oven
- Range
- Microwave
- Dishwasher
- Kitchen Island
- Solid Surface Countertops
- Disposal
Flooring
- Wood
- Carpet
- Tile
Bedrooms and Bathrooms
- 4 Bedrooms
- Linen Closet
- Walk-In Closet
- Double Vanity
- Hydromassage or Jetted Bathtub
- Bathtub with Shower
- Bathtub Includes Tile Surround
Outdoor Features
- Spa
- Deck
- Patio
Schools
- Pine Ridge Elementary School
- Cascade Middle School
- Summit High School
Utilities
- Forced Air Heating and Cooling System
- Heating System Uses Natural Gas
- Water Heater
Community Details
- No Home Owners Association
- Running Ridge Subdivision
Listing and Financial Details
- Tax Lot 4
- Assessor Parcel Number 245000
Ownership History
Purchase Details
Home Financials for this Owner
Home Financials are based on the most recent Mortgage that was taken out on this home.Purchase Details
Home Financials for this Owner
Home Financials are based on the most recent Mortgage that was taken out on this home.Purchase Details
Home Financials for this Owner
Home Financials are based on the most recent Mortgage that was taken out on this home.Purchase Details
Purchase Details
Home Financials for this Owner
Home Financials are based on the most recent Mortgage that was taken out on this home.Purchase Details
Home Financials for this Owner
Home Financials are based on the most recent Mortgage that was taken out on this home.Purchase Details
Home Financials for this Owner
Home Financials are based on the most recent Mortgage that was taken out on this home.Purchase Details
Home Financials for this Owner
Home Financials are based on the most recent Mortgage that was taken out on this home.Similar Homes in Bend, OR
Home Values in the Area
Average Home Value in this Area
Purchase History
| Date | Type | Sale Price | Title Company |
|---|---|---|---|
| Warranty Deed | $725,000 | Deschutes County Title | |
| Warranty Deed | $385,000 | Amerititle | |
| Special Warranty Deed | $300,000 | First American Title | |
| Trustee Deed | $282,200 | Amerititle | |
| Interfamily Deed Transfer | -- | First Amer Title Ins Co Or | |
| Warranty Deed | $215,000 | Deschutes County Title Co | |
| Warranty Deed | $161,400 | Amerititle | |
| Warranty Deed | $78,000 | Amerititle |
Mortgage History
| Date | Status | Loan Amount | Loan Type |
|---|---|---|---|
| Open | $275,000 | New Conventional | |
| Previous Owner | $305,000 | New Conventional | |
| Previous Owner | $308,000 | New Conventional | |
| Previous Owner | $240,000 | New Conventional | |
| Previous Owner | $548,000 | Unknown | |
| Previous Owner | $68,500 | Credit Line Revolving | |
| Previous Owner | $517,500 | Construction | |
| Previous Owner | $145,260 | Fannie Mae Freddie Mac | |
| Previous Owner | $73,905 | Unknown |
Property History
| Date | Event | Price | Change | Sq Ft Price |
|---|---|---|---|---|
| 11/26/2019 11/26/19 | Sold | $725,000 | 0.0% | $229 / Sq Ft |
| 10/28/2019 10/28/19 | Pending | -- | -- | -- |
| 09/12/2019 09/12/19 | For Sale | $725,000 | +88.3% | $229 / Sq Ft |
| 08/30/2013 08/30/13 | Sold | $385,000 | -14.1% | $123 / Sq Ft |
| 07/19/2013 07/19/13 | Pending | -- | -- | -- |
| 05/10/2013 05/10/13 | For Sale | $448,000 | -- | $143 / Sq Ft |
Tax History Compared to Growth
Tax History
| Year | Tax Paid | Tax Assessment Tax Assessment Total Assessment is a certain percentage of the fair market value that is determined by local assessors to be the total taxable value of land and additions on the property. | Land | Improvement |
|---|---|---|---|---|
| 2024 | $6,831 | $408,000 | -- | -- |
| 2023 | $6,333 | $396,120 | $0 | $0 |
| 2022 | $5,908 | $373,390 | $0 | $0 |
| 2021 | $5,917 | $362,520 | $0 | $0 |
| 2020 | $5,614 | $362,520 | $0 | $0 |
| 2019 | $5,458 | $351,970 | $0 | $0 |
| 2018 | $5,303 | $341,720 | $0 | $0 |
| 2017 | $5,148 | $331,770 | $0 | $0 |
| 2016 | $4,909 | $322,110 | $0 | $0 |
| 2015 | $4,773 | $312,730 | $0 | $0 |
| 2014 | $4,633 | $303,630 | $0 | $0 |
Agents Affiliated with this Home
-
N
Seller's Agent in 2019
Nic Jones
Keller Williams Realty Central Oregon
-
J
Seller Co-Listing Agent in 2019
James Lisowski
Keller Williams Realty Central Oregon
-
J
Buyer's Agent in 2019
Jodi Satko
-
Courteney Holland
C
Buyer Co-Listing Agent in 2019
Courteney Holland
Keller Williams Realty Central Oregon
(541) 585-3760
23 Total Sales
-
C
Buyer Co-Listing Agent in 2019
Courteney Satko
Pahlisch Real Estate, Inc.
-
T
Seller's Agent in 2013
Terry Denoux
Cascade Hasson SIR
Map
Source: Oregon Datashare
MLS Number: 201908862
APN: 245000
- 1217 SW Tanner Ct
- 1242 SW Silver Lake Blvd Unit 1 and 2
- 214 SW Maricopa Dr
- 327 SW Garfield Ave
- 488 SW Forest Grove Dr
- 961 SW Vantage Point Way
- 316 SW Mckinley Ave
- 1063 SW Crosscut Ct
- 857 SW Crestline Dr
- 892 SW Theater Dr
- 865 SW Theater Dr
- 0 SW Taft Lot 3
- 61597 Mill Terrace Place
- 109 SW Taft Ave
- 61528 Parrell Rd
- 20208 Merriewood Ln
- 1202 SW Mcclellan Ln
- 20013 SW Pinewood Rd
- 20001 Mcclellan Rd
- 19896 Alderwood Cir

