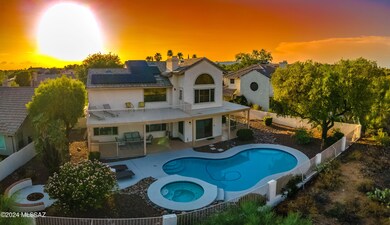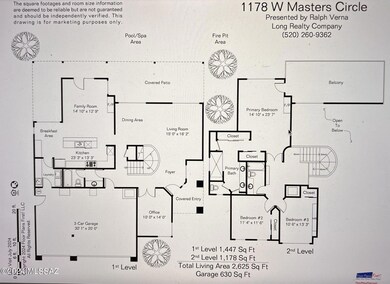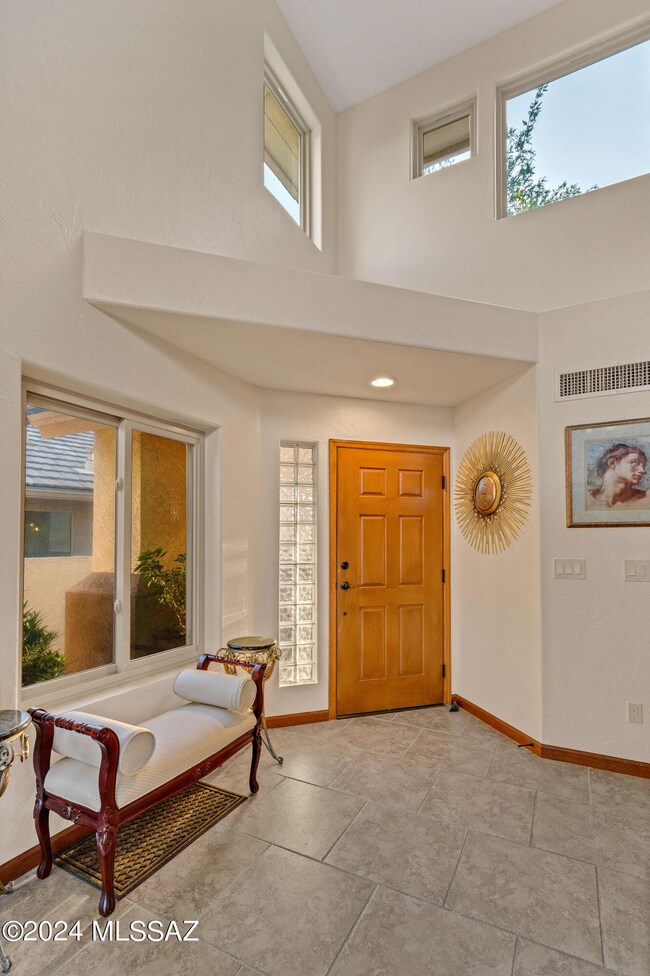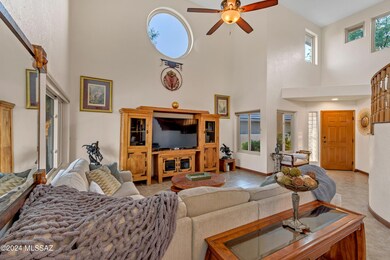
1178 W Masters Cir Tucson, AZ 85737
Highlights
- On Golf Course
- 3 Car Garage
- Hilltop Location
- Heated Pool
- Panoramic View
- Fireplace in Primary Bedroom
About This Home
As of October 2024This amazing 2-story contemporary, 3 bedroom, 3 bath home is perfectly situated with an East-West orientation with the rear-facing the majestic Catalinas and the 5th hole of the El Conquistador La Canada Golf course, and bam from the moment you walk in it's your face! One could sit and appreciate the majestic views for hours. The only thing between you and its serenity is a freshly replastered, tiled, heated pool and spa with a water feature within a thoughtfully landscaped and hardscaped yard. The natural wood firepit and built-in seating for romantic evenings or entertaining enjoyment.
Last Agent to Sell the Property
Ralph Verna
Long Realty Brokerage Phone: 520-260-9362 Listed on: 07/10/2024
Home Details
Home Type
- Single Family
Est. Annual Taxes
- $4,104
Year Built
- Built in 1989
Lot Details
- 8,059 Sq Ft Lot
- On Golf Course
- West Facing Home
- East or West Exposure
- Wrought Iron Fence
- Block Wall Fence
- Drip System Landscaping
- Paved or Partially Paved Lot
- Hilltop Location
- Landscaped with Trees
- Back and Front Yard
- Property is zoned Oro Valley - PAD
HOA Fees
- $82 Monthly HOA Fees
Property Views
- Panoramic
- Golf Course
- City
- Mountain
Home Design
- Contemporary Architecture
- Frame With Stucco
- Tile Roof
Interior Spaces
- 2,625 Sq Ft Home
- 2-Story Property
- Central Vacuum
- Cathedral Ceiling
- Ceiling Fan
- Gas Fireplace
- Double Pane Windows
- Entrance Foyer
- Family Room with Fireplace
- 2 Fireplaces
- Family Room Off Kitchen
- Living Room
- Dining Area
- Home Office
- Loft
Kitchen
- Breakfast Area or Nook
- Walk-In Pantry
- Microwave
- Dishwasher
- Stainless Steel Appliances
- Stone Countertops
- Disposal
Flooring
- Engineered Wood
- Carpet
- Ceramic Tile
Bedrooms and Bathrooms
- 3 Bedrooms
- Fireplace in Primary Bedroom
- Split Bedroom Floorplan
- 3 Full Bathrooms
- Dual Vanity Sinks in Primary Bathroom
- Bathtub with Shower
- Shower Only
- Exhaust Fan In Bathroom
Laundry
- Laundry Room
- Dryer
- Washer
Home Security
- Security Lights
- Fire and Smoke Detector
Parking
- 3 Car Garage
- Extra Deep Garage
- Garage Door Opener
- Driveway
Eco-Friendly Details
- Solar owned by a third party
Pool
- Heated Pool
- Spa
Outdoor Features
- Balcony
- Deck
- Covered patio or porch
Schools
- Copper Creek Elementary School
- Wilson K-8 Middle School
- Ironwood Ridge High School
Utilities
- Central Air
- Heating System Uses Natural Gas
- Natural Gas Water Heater
- Water Softener
- High Speed Internet
Community Details
- Association fees include garbage collection
- Master Hill Association, Phone Number (520) 795-2100
- Canada Hills Community
- Masters Hill Subdivision
- The community has rules related to deed restrictions
Ownership History
Purchase Details
Home Financials for this Owner
Home Financials are based on the most recent Mortgage that was taken out on this home.Purchase Details
Home Financials for this Owner
Home Financials are based on the most recent Mortgage that was taken out on this home.Purchase Details
Home Financials for this Owner
Home Financials are based on the most recent Mortgage that was taken out on this home.Purchase Details
Home Financials for this Owner
Home Financials are based on the most recent Mortgage that was taken out on this home.Similar Homes in Tucson, AZ
Home Values in the Area
Average Home Value in this Area
Purchase History
| Date | Type | Sale Price | Title Company |
|---|---|---|---|
| Warranty Deed | $630,000 | Fidelity National Title Agency | |
| Warranty Deed | $550,000 | Title Services Corporation | |
| Warranty Deed | $228,850 | -- | |
| Warranty Deed | $239,000 | -- |
Mortgage History
| Date | Status | Loan Amount | Loan Type |
|---|---|---|---|
| Open | $630,000 | New Conventional | |
| Previous Owner | $142,500 | New Conventional | |
| Previous Owner | $171,000 | New Conventional | |
| Previous Owner | $183,080 | New Conventional | |
| Previous Owner | $227,050 | New Conventional |
Property History
| Date | Event | Price | Change | Sq Ft Price |
|---|---|---|---|---|
| 10/22/2024 10/22/24 | Sold | $630,000 | -1.4% | $240 / Sq Ft |
| 10/22/2024 10/22/24 | Off Market | $639,000 | -- | -- |
| 07/19/2024 07/19/24 | For Sale | $639,000 | +16.2% | $243 / Sq Ft |
| 10/21/2022 10/21/22 | Sold | $550,000 | -6.0% | $219 / Sq Ft |
| 10/19/2022 10/19/22 | Pending | -- | -- | -- |
| 09/30/2022 09/30/22 | Price Changed | $585,000 | -1.7% | $233 / Sq Ft |
| 09/16/2022 09/16/22 | For Sale | $595,000 | -- | $237 / Sq Ft |
Tax History Compared to Growth
Tax History
| Year | Tax Paid | Tax Assessment Tax Assessment Total Assessment is a certain percentage of the fair market value that is determined by local assessors to be the total taxable value of land and additions on the property. | Land | Improvement |
|---|---|---|---|---|
| 2024 | $4,104 | $34,187 | -- | -- |
| 2023 | $4,104 | $32,559 | $0 | $0 |
| 2022 | $3,907 | $31,008 | $0 | $0 |
| 2021 | $3,859 | $28,125 | $0 | $0 |
| 2020 | $3,797 | $28,125 | $0 | $0 |
| 2019 | $3,677 | $27,720 | $0 | $0 |
| 2018 | $3,519 | $24,568 | $0 | $0 |
| 2017 | $3,490 | $24,568 | $0 | $0 |
| 2016 | $3,530 | $25,721 | $0 | $0 |
| 2015 | $3,432 | $24,497 | $0 | $0 |
Agents Affiliated with this Home
-
R
Seller's Agent in 2024
Ralph Verna
Long Realty
-
Jason Foster

Buyer's Agent in 2024
Jason Foster
Tierra Antigua Realty
(520) 429-2660
57 in this area
174 Total Sales
-
Tom Ebenhack

Seller's Agent in 2022
Tom Ebenhack
Long Realty
(520) 232-2109
18 in this area
334 Total Sales
-
Shea Gaffney
S
Buyer's Agent in 2022
Shea Gaffney
Long Realty
(520) 906-9935
2 in this area
25 Total Sales
Map
Source: MLS of Southern Arizona
MLS Number: 22417630
APN: 224-26-0090
- 1133 W Masters Cir
- 199 W Naranja Dr
- 1054 W Squawbush Ct
- 11301 N Silver Pheasant Loop
- 11140 N Poinsettia Dr
- 11321 N Palmetto Dunes Ave
- 11126 N Guava Dr
- 1497 W Carmel Pointe Dr
- 11300 N Scioto Ave
- 11561 N Eagle Peak Dr
- 11360 N Scioto Ave
- 1348 W Cactus Moon Place
- 11441 N Palmetto Dunes Ave
- 11460 N Palmetto Dunes Ave
- 11481 N Palmetto Dunes Ave
- 11510 N Palmetto Dunes Ave
- 1040 W Stargazer Place
- 11629 N Copper Creek Dr
- 811 W Peak Vista Place
- 11612 N Rain Rock Way






